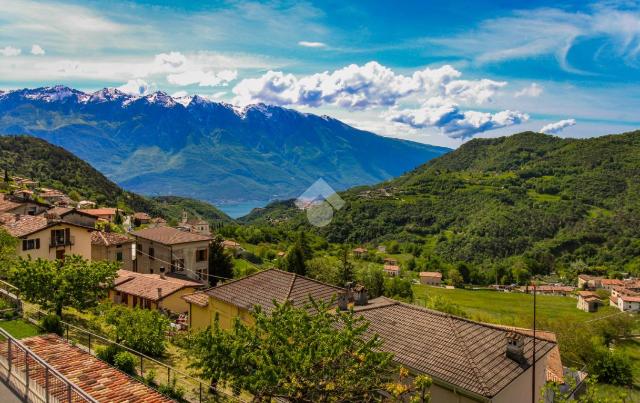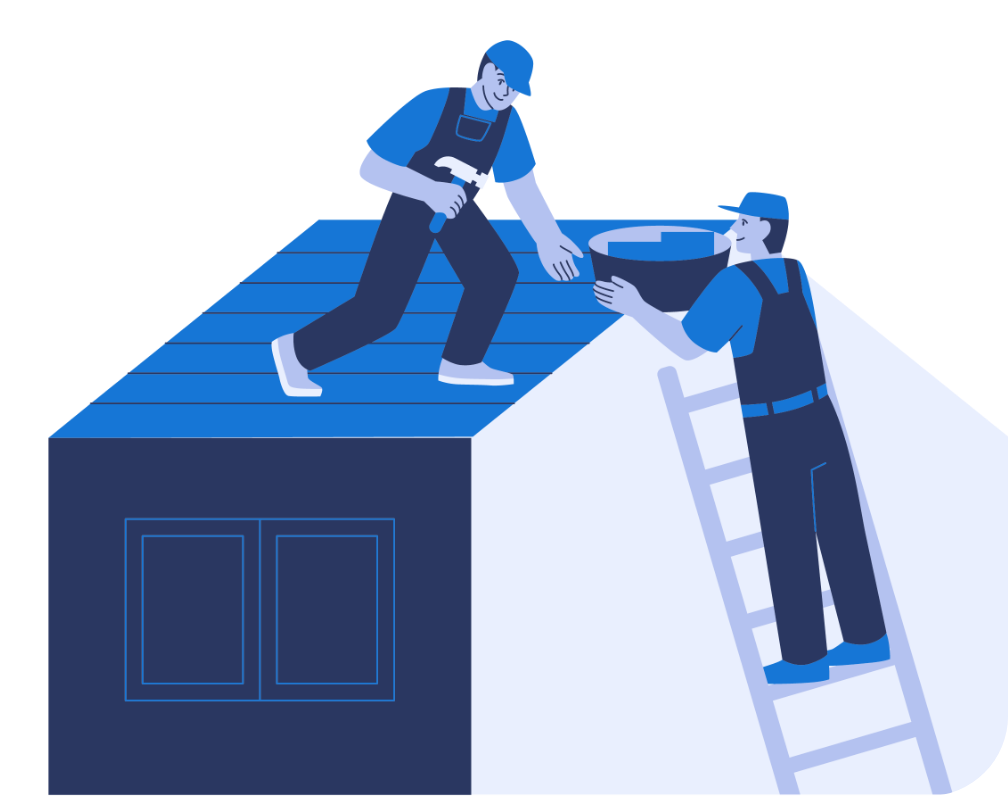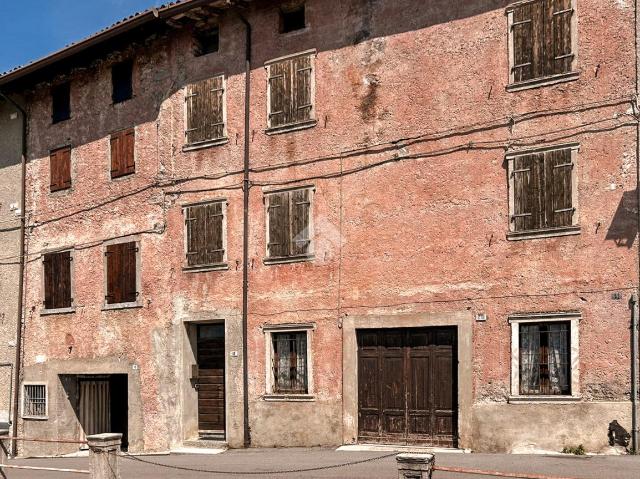
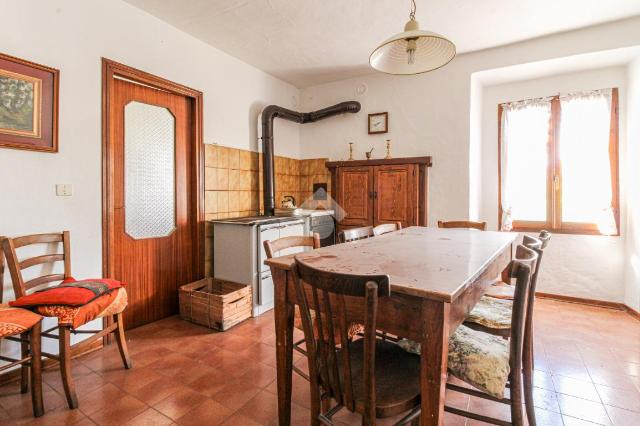
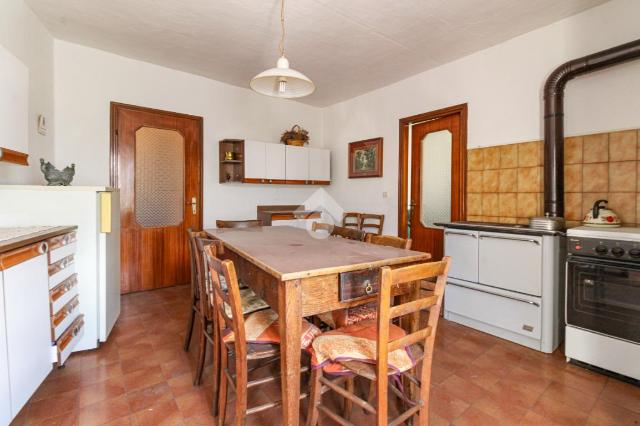
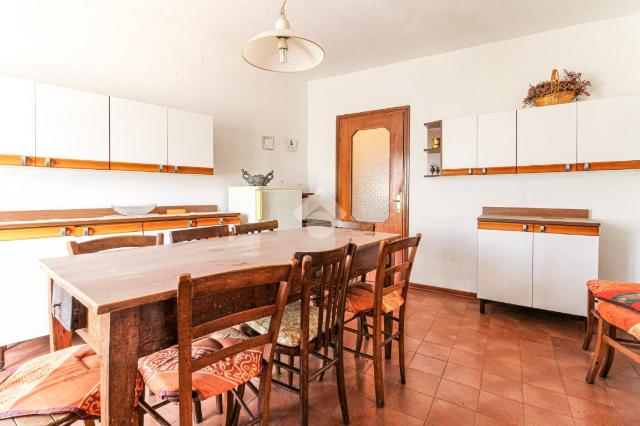
Rustico in vendita, Via Orsino 00, Tremosine
Descrizione
CASA INDIPENDENTE
COSA SAPERE DELL'IMMOBILE
Casa indipendente sita a Vesio, una delle principali frazioni di Tremosine sul Garda.
La casa è così composta:
Al piano terra vi sono due ingressi distinti, uno per accedere alla parte abitativa ed uno per accedere ad un locale ad oggi utilizzato come cantina, ma utilizzabile come garage.
Al primo piano dell'immobile, vi sono una sala da pranzo con angolo cottura, zona giorno, un bagno di servizio e due locali, di cui uno con camino, utilizzati come depositi.
Al secondo piano vi è la zona notte, con due camere matrimoniali, un bagno finestrato con vasca ed una terza stanza utilizzabile come studio.
All'ultimo piano vi sono un fienile dotato di ottime metrature ed altezza, ed il sottotetto.
La casa ha una bellissima vista ed ottime metrature, rendendola un'ottima soluzione sia come casa vacanze che per uso investimento.
Da ristrutturare.
-
Freistehendes Haus in Vesio, einer der wichtigsten Ortschaften von Tremosine sul Garda.
Das Haus ist wie folgt aufgebaut:
Im Erdgeschoss gibt es zwei getrennte Eingänge, einen für den Zugang zum Wohnbereich und einen für einen Raum, der derzeit als Keller genutzt wird, aber auch als Garage verwendet werden kann.
Im ersten Stock befinden sich ein Esszimmer mit Kochnische, ein Wohnbereich, ein Service-Bad und zwei Zimmer, von denen eines über einen Kamin verfügt und als Abstellraum genutzt wird.
Im zweiten Stock befindet sich der Schlafbereich mit zwei Doppelzimmern, einem Fensterbad mit Badewanne und einem dritten Zimmer, das als Arbeitszimmer genutzt werden kann.
Im Obergeschoss befindet sich eine Scheune von hervorragender Größe und Höhe sowie der Dachboden.
Das Haus hat eine schöne Aussicht und eine gute Größe, so dass es eine ausgezeichnete Lösung sowohl als Ferienhaus als auch für Investitionen ist.
Renovierungsbedürftig.
-
Detached house located in Vesio, one of the main hamlets of Tremosine sul Garda.
The house is composed as follows:
On the ground floor there are two separate entrances, one to access the living area and one to access a room that is currently used as a cellar, but can be used as a garage.
On the first floor of the property, there is a dining room with kitchenette, living area, a service bathroom and two rooms, one of which has a fireplace and is used as a storage room.
On the second floor there is the sleeping area, with two double bedrooms, a windowed bathroom with tub and a third room that can be used as a study.
On the top floor there is a barn with excellent size and height, and the attic.
The house has a beautiful view and good size, making it an excellent solution both as a holiday home and for investment use.
In need of renovation.
Informazioni principali
Tipologia
RusticoSuperficie
Locali
10Bagni
2Piano
4° pianoStato
Da ristrutturareAscensore
NoSpese e catasto
Contratto
Vendita
Prezzo
265.000 €
Prezzo per mq
883 €/m2
Energia e riscaldamento
Potenza
10 1
Riscaldamento
Autonomo
Servizi
Altre caratteristiche
Edificio
Anno di costruzione
1960
Piani stabile
4
Posizione immobile
Vicino a
Dati sulla zona
Il dato mostra il posizionamento dell'immobile rispetto ai prezzi medi della zona
Riferimento annuncio
Rif. Interno
16915173Rif. Esterno
60902574Data annuncio
10 mag 2024Ristrutturazione
Resta aggiornato. Ricevi nuovi annunci simili a quello che hai appena visto
Questo è un immobile
Da ristrutturare.Ecco un approfondimento dal nostro blog
Ricerche correlate
Lo strumento di calcolo riporta, a titolo esemplificativo, il potenziale costo complessivo del finanziamento sulla base delle esigenze dell'utente. Per tutte le informazioni relative a ciascun prodotto si prega di prendere visione di Informativa Trasparenza messa a disposizione dal mediatore. Ti ricordiamo sempre di prendere visione delle Informazioni Generali sul Credito Immobiliare offerto ai consumatori nonchè agli altri documenti di Trasparenza.
