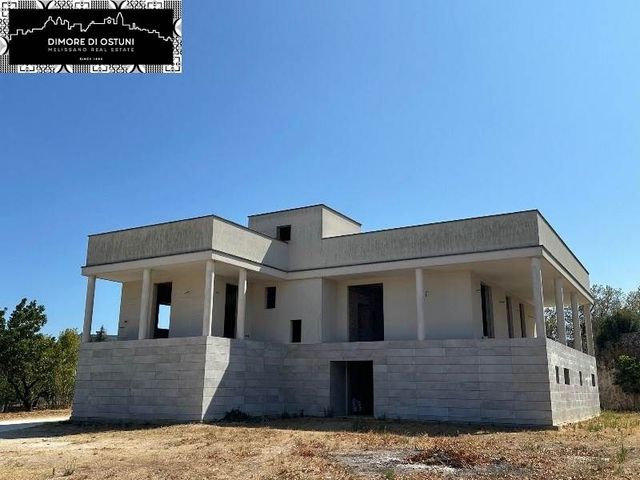DIMORE di OSTUNI - MELISSANO REAL ESTATE
Wahrend dieser Zeiten sind die Berater dieser Agentur moglicherweise nicht verfügbar. Senden Sie eine E-Mail, um sofort kontaktiert zu werden.






























400 m²
10+ Zimmer
3 Bäder
Villa
445.000 €
Beschreibung
L'agenzia immobiliare DIMORE di OSTUNI - MELISSANO REAL ESTATE ha il piacere di proporre la vendita nella prima periferia di Ostuni a soli 500m di distanza dal Centro, in una zona residenziale abitata tutto l'anno, villa su due livelli allo stato di rustico avanzato con impianti già realizzati.
Un ampio viale d'accesso conduce all'immobile disposto su due livelli così distribuiti, al piano terra troviamo circa 170 mq con destinazione deposito con un grande garage ed una dependance; a seguire vi è l'ingresso principale della villa che a mezzo di una scala interna conduce al primo piano, con una superficie di circa 200 mq suddiviso in due appartamenti ognuno dei quali con ingresso/ living, cucina, due camere da letto e bagno il tutto allo stato grezzo ma con tramezzature ed impianti idrici ed elettrici già predisposti. Al primo piano ci sono inoltre due ampie verande di caratterizzate da stupende colonne circolari da cui è apprezzabile una vista panoramica sull'abitato circostante.
Vi è comunque la possibilità di ridistribuire gli ambienti.
Infine all'ultimo livello è presente il lastrico solare di copertura, panoramico, servito di impianto fotovoltaico con accumulo.
Il terreno pertinenziale è di circa 2000 mq.
L'immobile è dotato di fossa imhoff, allaccio idrico già presente, possibilità di allaccio alla rete gas.
Ottima soluzione per grandi nuclei familiari o turistico/ricettivo.
Ci trovate su Facebook e Instagram con: Dimore di Ostuni - Melissano Real Estate
Clicca MI PIACE per restare aggiornato sulle nostre proposte immobiliari!
______________________________________________________________________________________
English:
DIMORE di OSTUNI - MELISSANO REAL ESTATE is pleased to offer the sale in the first outskirts of Ostuni just 500m away from the centre, in a residential area inhabited all year round, a villa on two levels in an advanced rustic state with systems already built.
A large driveway leads to the property on two levels distributed as follows, on the ground floor there is approximately 170 m2 for storage with a large garage and an outbuilding; following is the main entrance of the villa which via an internal staircase leads to the first floor, with a surface area of ??approximately 200 m2 divided into two apartments, each with an entrance/living room, kitchen, two bedrooms and a bathroom. all in its raw state but with partitions and water and electrical systems already in place. On the first floor there are also two large verandas characterized by beautiful circular columns from which you can enjoy a panoramic view of the surrounding town.
However, there is the possibility of redistributing the environments.
Finally, on the top level there is a panoramic flat roof, served by a photovoltaic system with storage.
The appurtenant land is approximately 2000 m2.
The property is equipped with an imhoff pit, water connection already present, possibility of connection to the gas network.
Excellent solution for large fa
Hauptinformationen
Immobilientyp
VillaFläche
Zimmer
Mehr als 10Bäder
3Stockwerk
Mehrere StockwerkeZustand
NeuAufzug
NeinSpesen und Grundbuch
Vertrag
Kaufen
Preis
445.000 €
Preis pro qm
1.112 €/m2
Energie und Heizung
Leistung
147,55 KWH/MQ2
Gebäude
Gebäudezustand
Neu
Bereichsdaten
Ostuni (BR) -
Durchschnittspreis von Immobilien in Zone
Die Abbildung zeigt die Positionierung der Immobilie in Bezug auf die Durchschnittspreise in der Region
Die Daten zeigen das Interesse der Nutzer an der Immobilie im Vergleich zu anderen in der Umgebung
€/m2
Sehr Niedrig Niedrig Mittel Hoch Sehr hoch
{{ trendPricesByPlace.minPrice }} €/m2
{{ trendPricesByPlace.maxPrice }} €/m2
Anzeigenreferenz
Interne Referenz
17850485Externe Referenz
2377771Anzeigendatum
07/08/2024Ref. Immobilie
948
Mit auf Warmepumpe umschalten

Kontaktieren Sie die Agentur für Informationen
Das Berechnungsinstrument zeigt exemplarisch die potenziellen Gesamtkosten der Finanzierung basierend auf den Bedürfnissen des Nutzers. Für alle Informationen zu jedem Produkt lesen Sie bitte die vom Vermittler zur Verfügung gestellten Transparenzinformationen. Wir erinnern Sie daran, stets die Allgemeinen Informationen zur Immobilienfinanzierung für Verbraucher sowie andere Transparenzprodukte anzusehen.