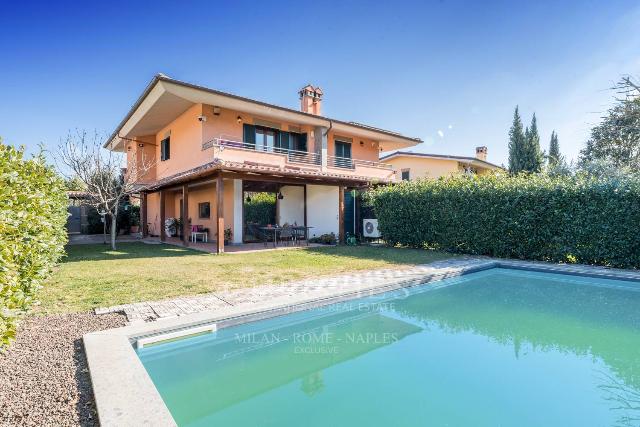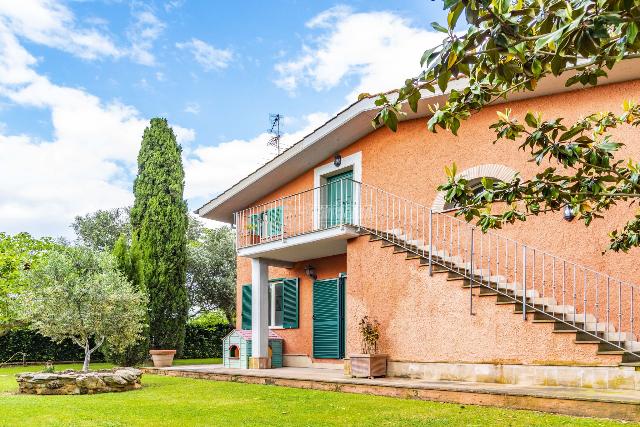MARIANI REI SRL
Wahrend dieser Zeiten sind die Berater dieser Agentur moglicherweise nicht verfügbar. Senden Sie eine E-Mail, um sofort kontaktiert zu werden.


























































215 m²
5 Zimmer
2 Bäder
Villa
350.000 €
Beschreibung
Mariani Real Estate Investments è lieta di proporVi la vendita di due magnifici villini di 110 mq realizzati nel 2011 e completamente indipendenti. I due villini - esposti sui quattro lati e molto luminosi - che compongono la proprietà si sviluppano entrambi su un piano fuori terra e sono dotati di giardino di circa 250 mq (rifinito con ulivi e studiato nei minimi dettagli). Gli immobili sono dotati di un grande spazio in seminterrato ad uso magazzino/rimessaggio e cantina di circa 180 mq ad uso esclusivo. Gli immobili presentano facciate rifinite in intonaco e sono completamente customizzabili per le esigenze dei promissari acquirenti (composizione standard salone con angolo cottura 3/4 stanze e 2/3 bagni). La Le ville risultano seminuove (edificate nel 2011) e dotate di tutta l'impiantistica a norma (impianto elettrico, climatizzazione, idraulica ecc ecc) ma da rimodulare negli spazi interne che le compongono (gli immobili presentano prospetti versatilissimi e votati a qualsiasi utilizzo) Gli edifici sono facilmente raggiungibili grazie alla vicinanza a tutti i servizi di qualunque genere (supermercati, farmacie, banche, ufficio postale, negozi di abbigliamento, scuole di ogni grado, fast food ecc.. In contesto riservatissimo le ville risultano versatili, indipendenti, adatte a grandi famiglie con bambini e per nuclei che vogliano vivere in pieno il grande spazio esterno. (messaggio promozionale tradotto automaticamente)
Mariani Real Estate Investments is pleased to offer you the sale of two magnificent 110m2 villas built in 2011 and completely independent. The two villas - exposed on all four sides and very bright - which make up the property are both on one floor above ground and have a garden of approximately 250 m2 (finished with olive trees and studied down to the smallest detail). The properties are equipped with a large space in the basement for warehouse/storage use and a cellar of approximately 180 m2 for exclusive use. The properties have facades finished in plaster and are completely customizable for the needs of prospective buyers (standard composition of living room with kitchenette, 3/4 rooms and 2/3 bathrooms). The villas are almost new (built in 2011) and equipped with all the systems up to standard (electrical system, air conditioning, plumbing, etc. etc.) but need to be remodeled in the internal spaces that compose them (the properties have very versatile elevations suitable for any use) The buildings are easily accessible thanks to their proximity to all services of any kind (supermarkets, pharmacies, banks, post office, clothing shops, schools of all levels, fast food outlets, etc. In a very private context the villas are versatile, independent, suitable for large families with children and for families who want to fully experience the large outdoor space (promotional message translated automatically)
Hauptinformationen
Immobilientyp
VillaFläche
Zimmer
5Bäder
2Stockwerk
Mehrere StockwerkeZustand
RenoviertAufzug
JaSpesen und Grundbuch
Vertrag
Kaufen
Preis
350.000 €
Preis pro qm
1.628 €/m2
Energie und Heizung
Leistung
175 KWH/MQ2
Heizung
Unabhängig
Leistungen
Weitere Merkmale
Gebäude
Baujahr
2011
Stockwerke
1
unbewegliche Stellung
in der Nähe
Bereichsdaten
Roma (RM) - Tor Vergata, Romanina, Anagnina
Durchschnittspreis von Immobilien in Zone
Die Abbildung zeigt die Positionierung der Immobilie in Bezug auf die Durchschnittspreise in der Region
Die Daten zeigen das Interesse der Nutzer an der Immobilie im Vergleich zu anderen in der Umgebung
€/m2
Sehr Niedrig Niedrig Mittel Hoch Sehr hoch
{{ trendPricesByPlace.minPrice }} €/m2
{{ trendPricesByPlace.maxPrice }} €/m2
Anzeigenreferenz
Interne Referenz
20079200Externe Referenz
Anzeigendatum
07/11/2024
Mit auf Warmepumpe umschalten

Kontaktieren Sie die Agentur für Informationen



Das Berechnungsinstrument zeigt exemplarisch die potenziellen Gesamtkosten der Finanzierung basierend auf den Bedürfnissen des Nutzers. Für alle Informationen zu jedem Produkt lesen Sie bitte die vom Vermittler zur Verfügung gestellten Transparenzinformationen. Wir erinnern Sie daran, stets die Allgemeinen Informationen zur Immobilienfinanzierung für Verbraucher sowie andere Transparenzprodukte anzusehen.