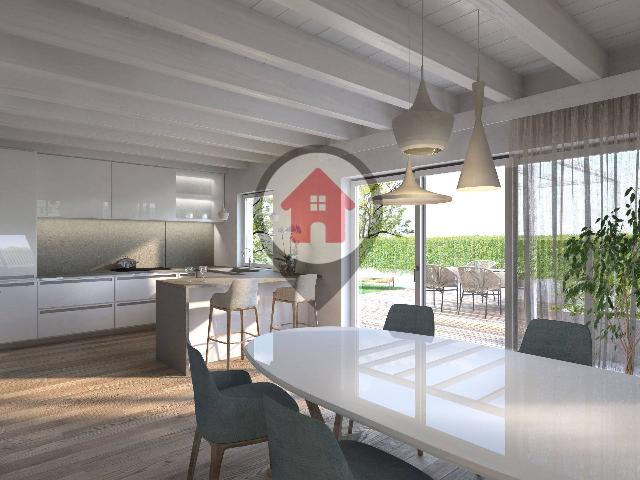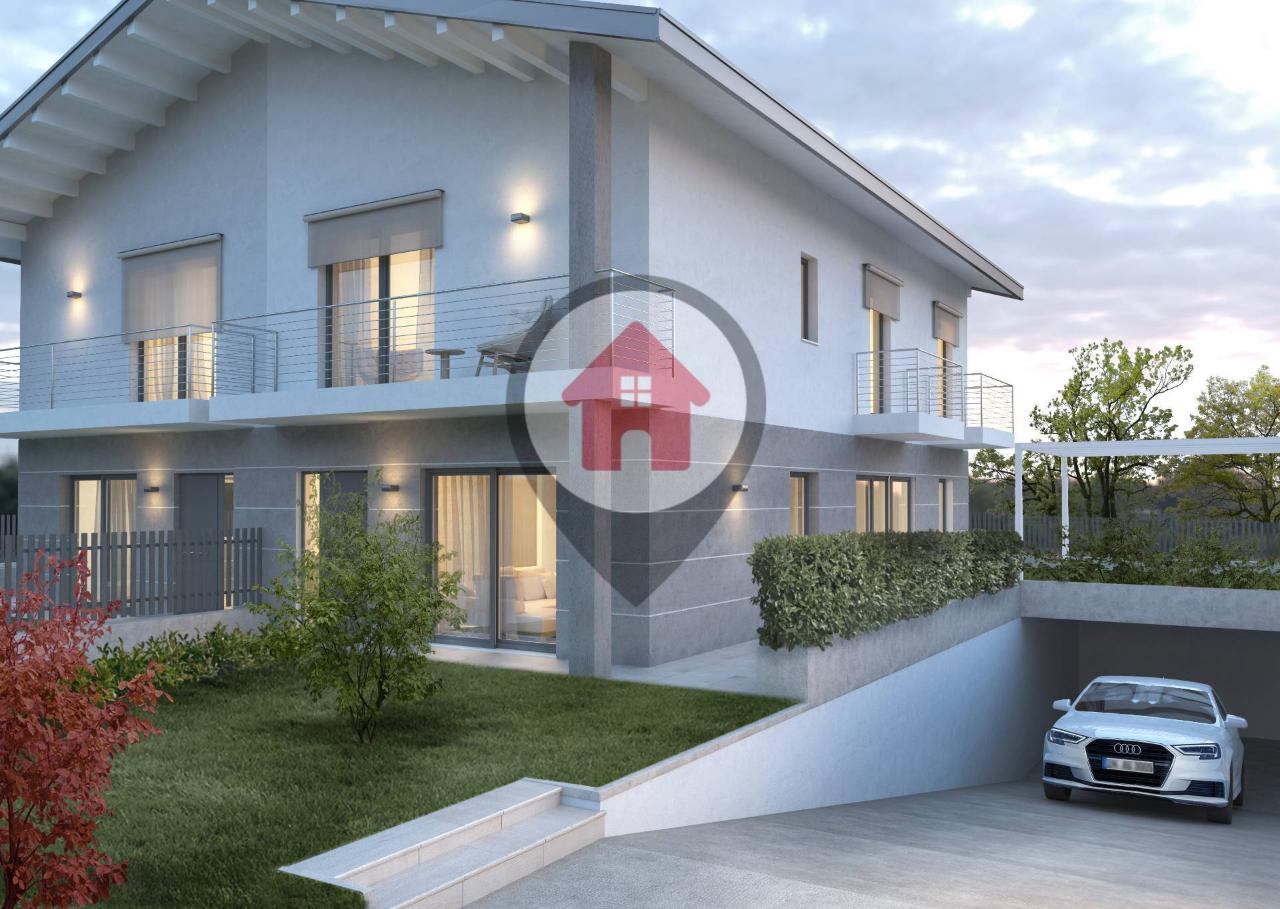Gruppo Scaligera di Cristian Zolin
During these hours, consultants from this agency may not be available. Send a message to be contacted immediately.








245 m²
5 Rooms
4 Bathrooms
Mansion
545,000 €
Description
SETTIMO DI PESCANTINA - Nuovo progetto che prevede la realizzazione di un fabbricato bifamiliare costruito con le più moderne tecnologie che la bioedilizia prevede. Ogni porzione, totalmente indipendenti tra loro, sarà composta dall'abitazione su due livelli caratterizzata da grandi spazi interni con una zona giorno di ca. 51 mq calpestabili ed un reparto notte con tre camere da letto tutte ben dimensionate; i bagni, tutti finestrati, sono a servizio di entrambi i piani ( 1 zona giorno, 2 zona notte ) e la proprietà è completata da un piano interrato che offre la possibilità di realizzare una grande taverna, un bagno-lavanderia ed una doppia autorimessa affiancata. Non può mancare un'area esterna a verde esclusivo di 240 mq. Questo nuovo intervento è inserito all'interno di una piccola area ( tot. 7 lotti ) ad esclusivo indirizzo residenziale, dove altri utenti privati stanno già progettando la propria abitazione monofamiliare. Potrai godere dei benefici che una casa in bioedlizia in classe energetica A4 può garantire, abbattere notevolmente i tempi d'attesa, mantenendo i vantaggi di personalizzare la "tua" nuova casa. Contattaci per richiedere la brochure illustrativa o richiedere un appuntamento
Main information
Typology
MansionSurface
Rooms
5Bathrooms
4Balconies
Condition
NewLift
NoExpenses and land registry
Contract
Sale
Price
545,000 €
Price for sqm
2,224 €/m2
Energy and heating
Heating
Autonomous
Service
Other characteristics
Building
Building status
New
Year of construction
2022
Property location
Near
Zones data
Pescantina (VR) -
Average price of residential properties in Zone
The data shows the positioning of the property compared to the average prices in the area
The data shows the interest of users in the property compared to others in the area
€/m2
Very low Low Medium High Very high
{{ trendPricesByPlace.minPrice }} €/m2
{{ trendPricesByPlace.maxPrice }} €/m2
Insertion reference
Internal ref.
10143844External ref.
3744891Date of advertisement
26/05/2021Ref. Property
LAPRESA
Switch to the heat pump with

Contact agency for information
The calculation tool shows, by way of example, the potential total cost of the financing based on the user's needs. For all the information concerning each product, please read the Information of Tranparency made available by the mediator. We remind you to always read the General Information on the Real Estate Credit and the other documents of Transparency offered to the consumers.