Agenzia Farini srl
During these hours, consultants from this agency may not be available. Send a message to be contacted immediately.
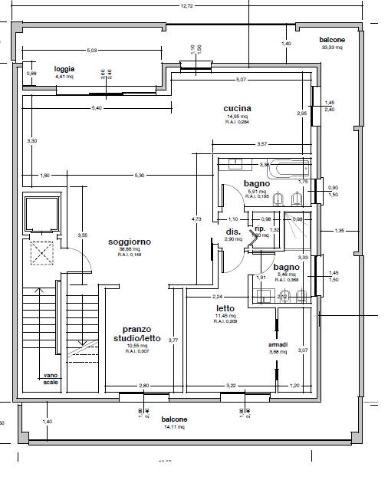
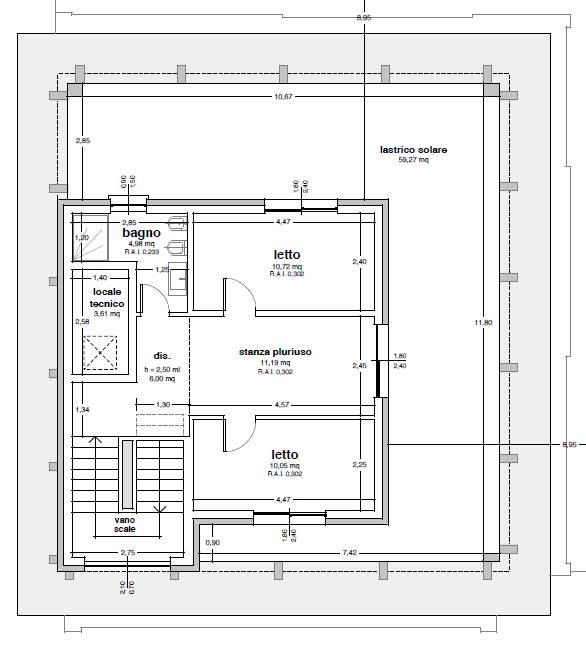

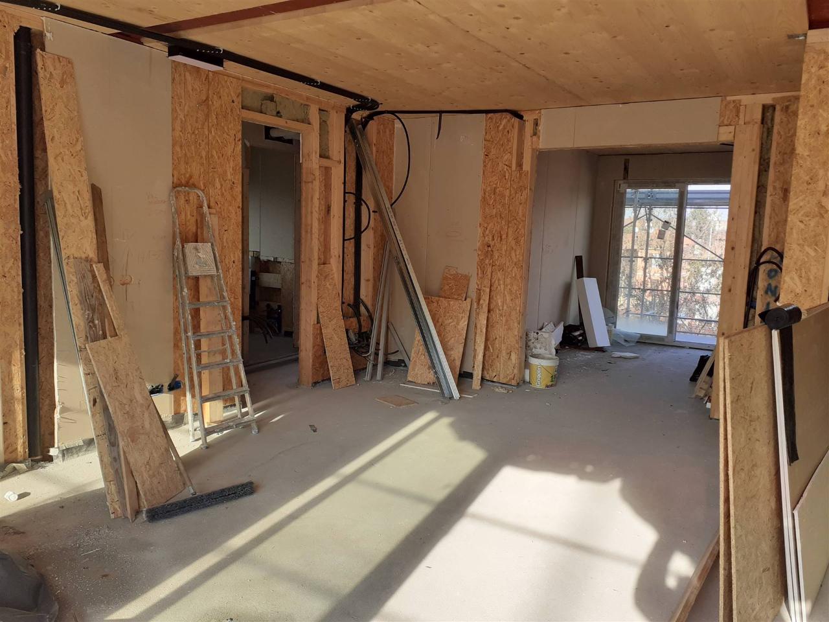

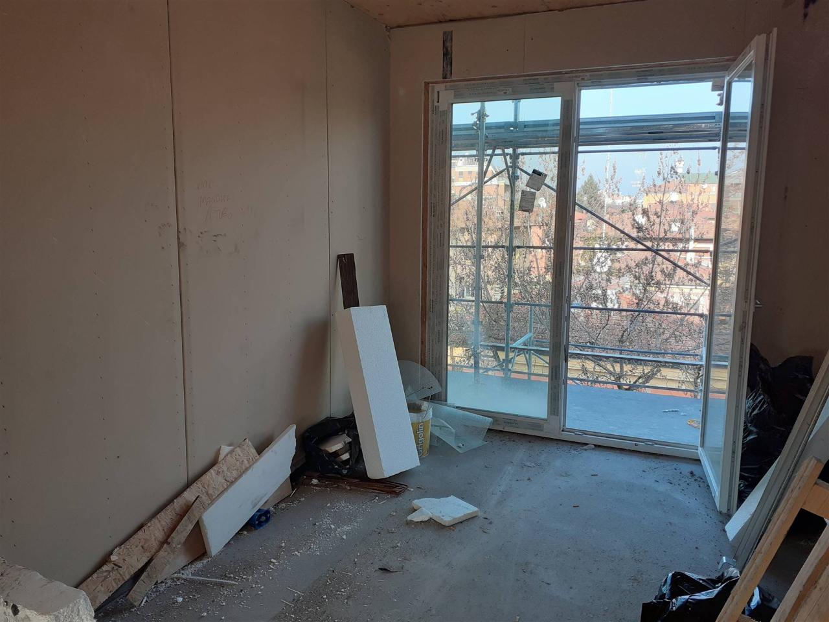
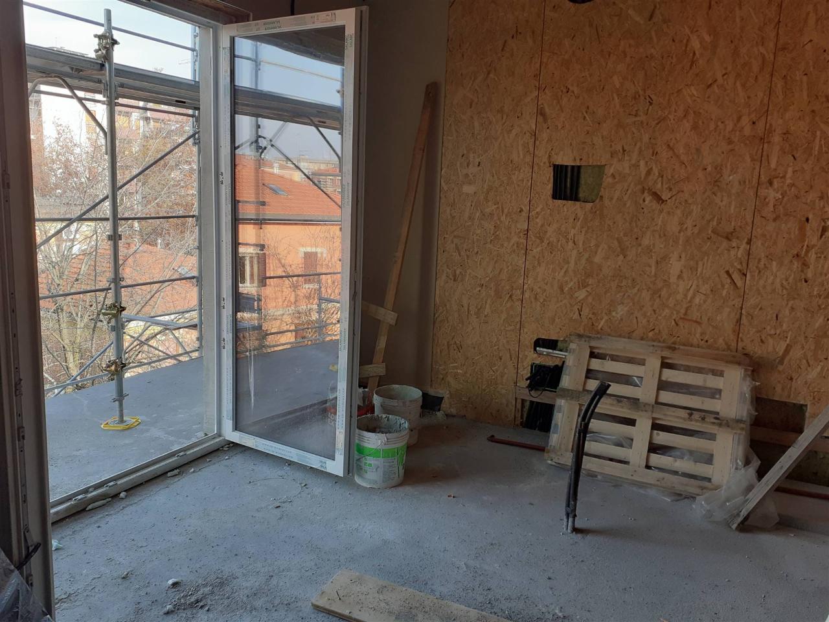

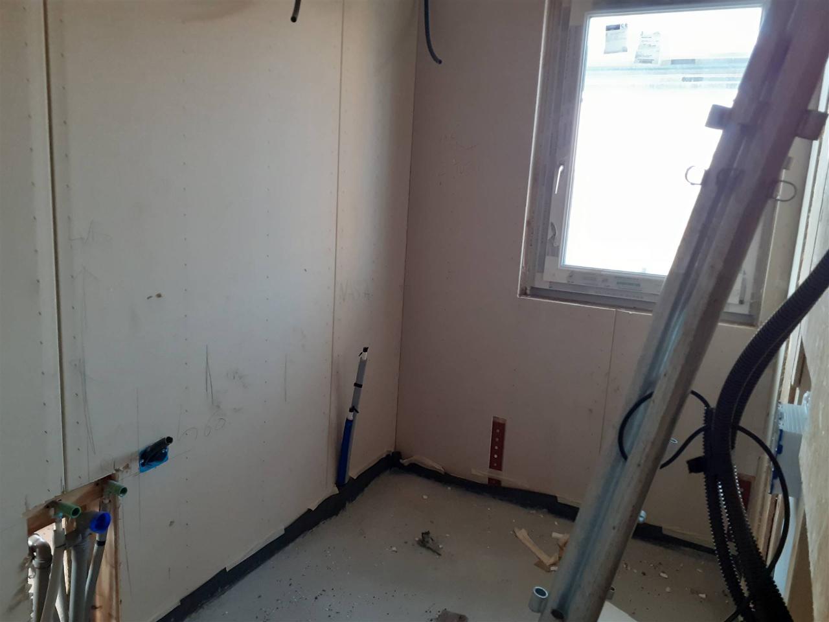
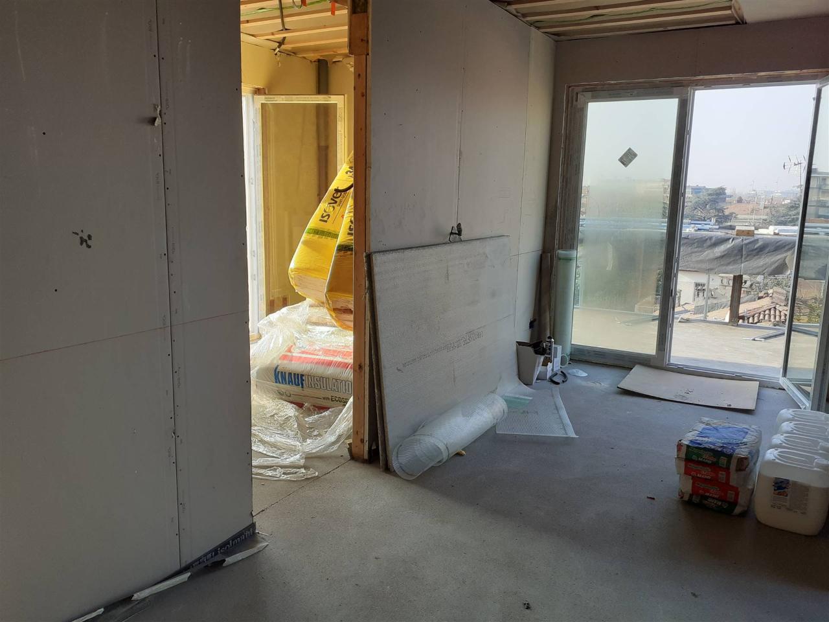
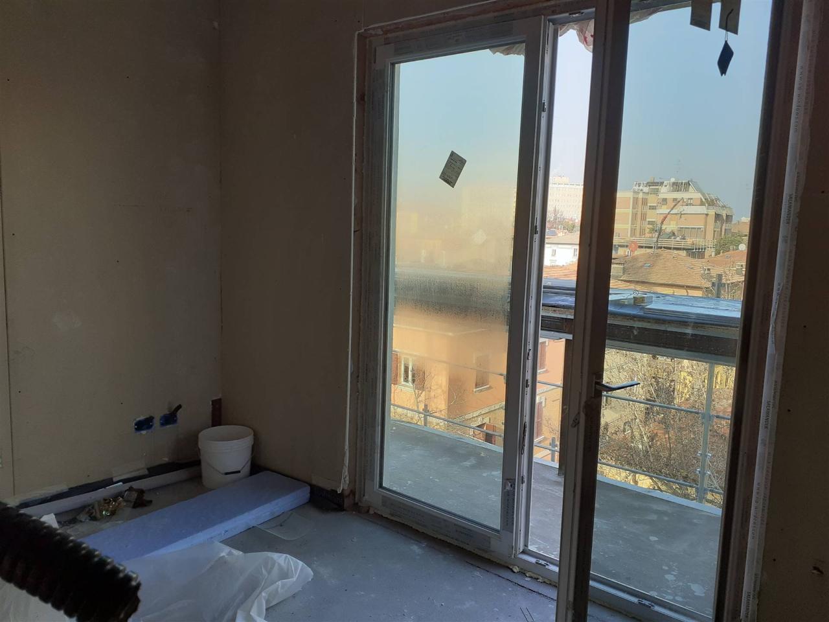
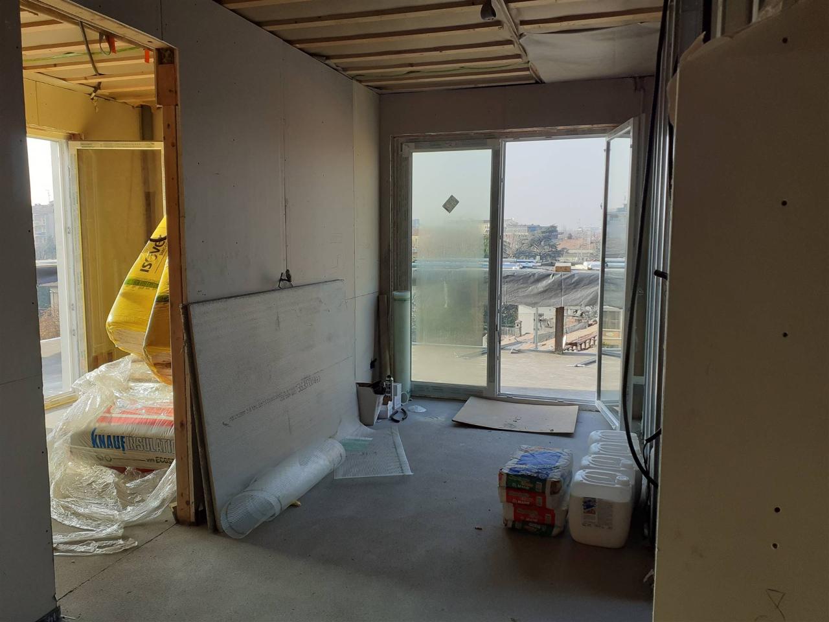
140 m²
5 Rooms
3 Bathrooms
Penthouse
960,000 €
Description
Vendesi attico al quarto piano con ascensore, su due livelli in fase di ultimazione, con consegna fra ca. 3 mesi. di 140 mq ca., in Via Ugo da Carpi angolo Viale Tassoni a Modena.
Ingresso su ampia sala con angolo cottura a vista, molto illuminata grazie alle ampie vetrate, con annesso una loggia spaziosa che può diventare uno studio o camera. Sempre sul primo livello troviamo un corridoio che porta a una camera grande, due bagni tra cui uno con vasca e ripostiglio. Sala, studio e camera sono collegate all'esterno da un unico balcone di 50 mq ca., che percorre tre lati del livello. Dalla sala saliamo al secondo livello composto da ampio disimpegno, 2 camere e un bagno. Anche su questo livello troviamo un lastrico solare di 60 mq ca., che collega le tre stanze e percorre tre lati del piano, donando molta luce all'interno e una meravigliosa vista su Modena.
Come pertinenze esterne troviamo un garage al piano seminterrato.
PREZZO: 960.000 Eu.
Classe Energetica: Non indicata
Main information
Typology
PenthouseSurface
Rooms
5Bathrooms
3Floor
Several floorsCondition
NewLift
YesExpenses and land registry
Contract
Sale
Price
960,000 €
Price for sqm
6,857 €/m2
Other characteristics
Building
Building status
New
Zones data
Modena (MO) - Villaggio Giardino, San Faustino
Average price of residential properties in Zone
The data shows the positioning of the property compared to the average prices in the area
The data shows the interest of users in the property compared to others in the area
€/m2
Very low Low Medium High Very high
{{ trendPricesByPlace.minPrice }} €/m2
{{ trendPricesByPlace.maxPrice }} €/m2
Insertion reference
Internal ref.
11569779External ref.
2029634Date of advertisement
06/01/2022Ref. Property
1937
Switch to the heat pump with

Contact agency for information
The calculation tool shows, by way of example, the potential total cost of the financing based on the user's needs. For all the information concerning each product, please read the Information of Tranparency made available by the mediator. We remind you to always read the General Information on the Real Estate Credit and the other documents of Transparency offered to the consumers.