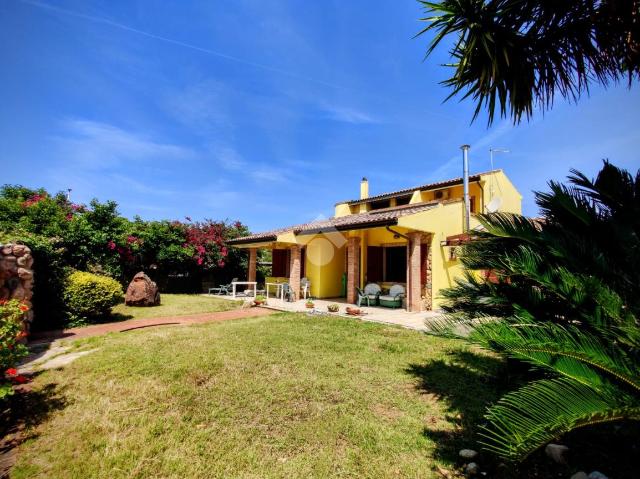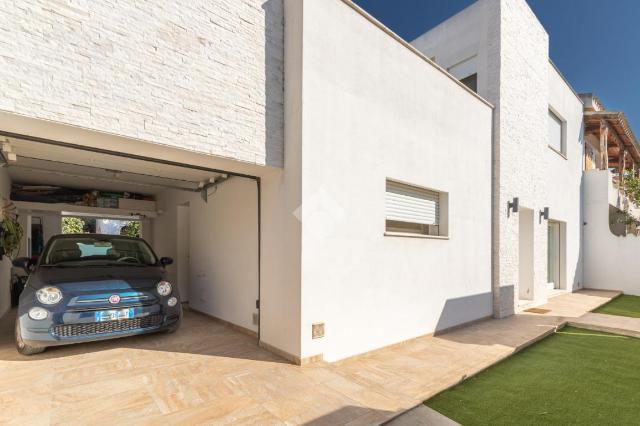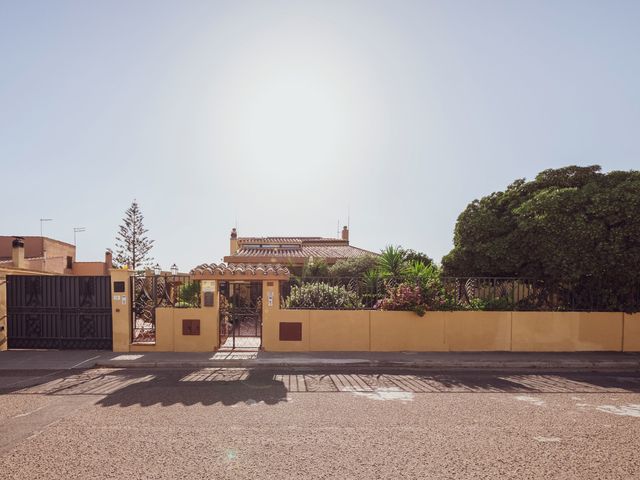During these hours, consultants from this agency may not be available. Send a message to be contacted immediately.
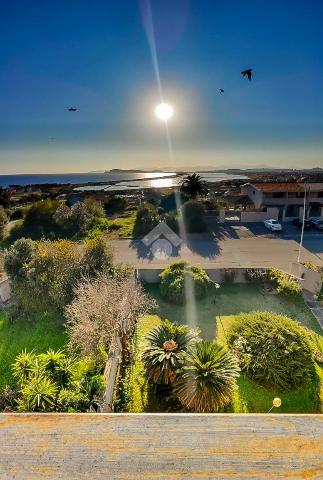
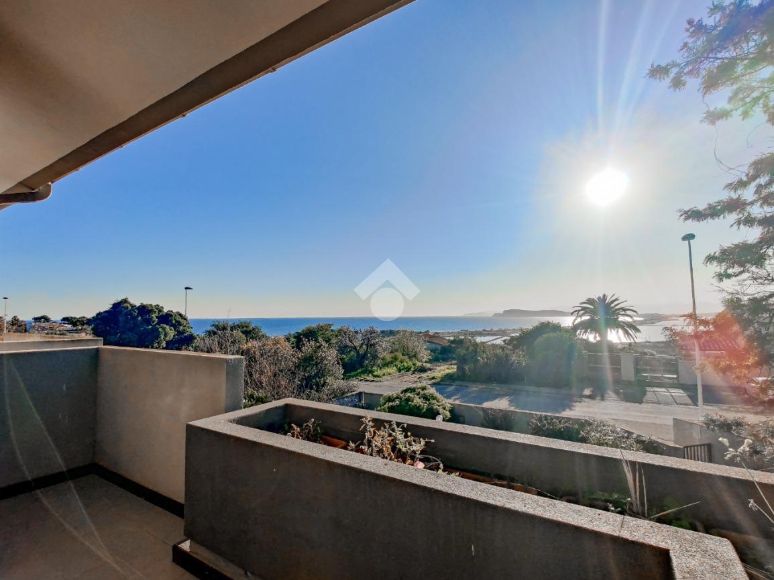
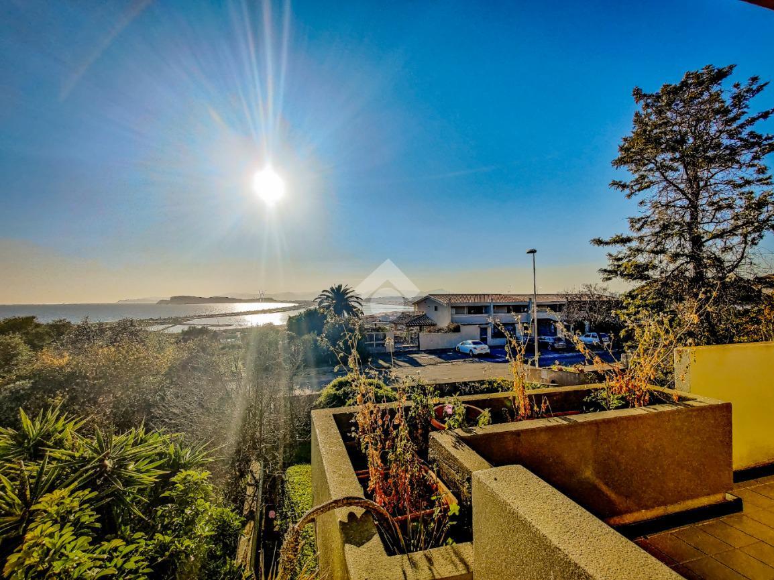
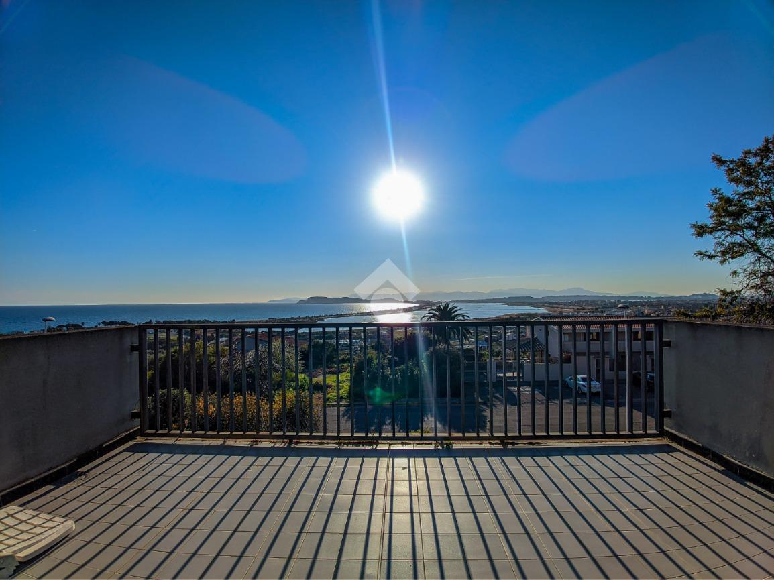





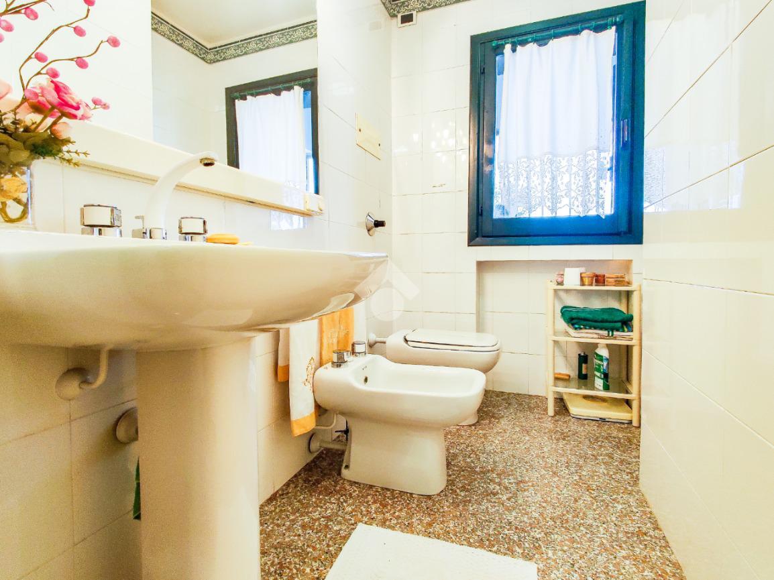








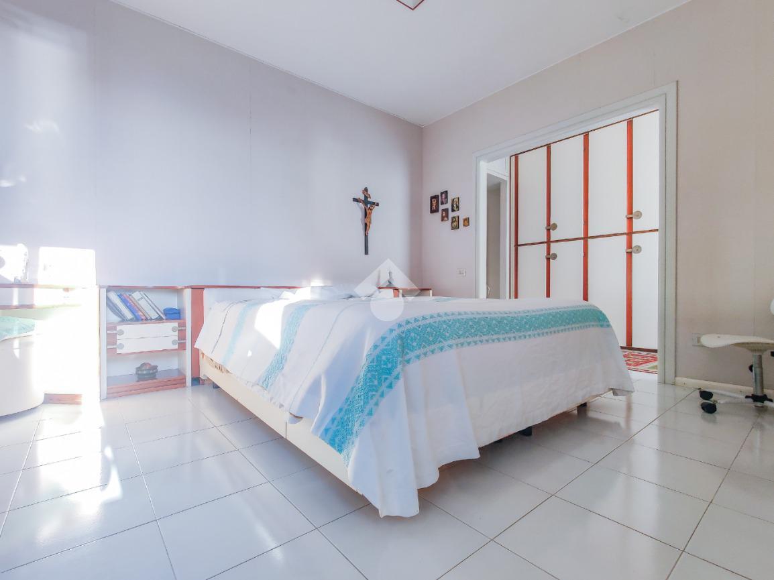



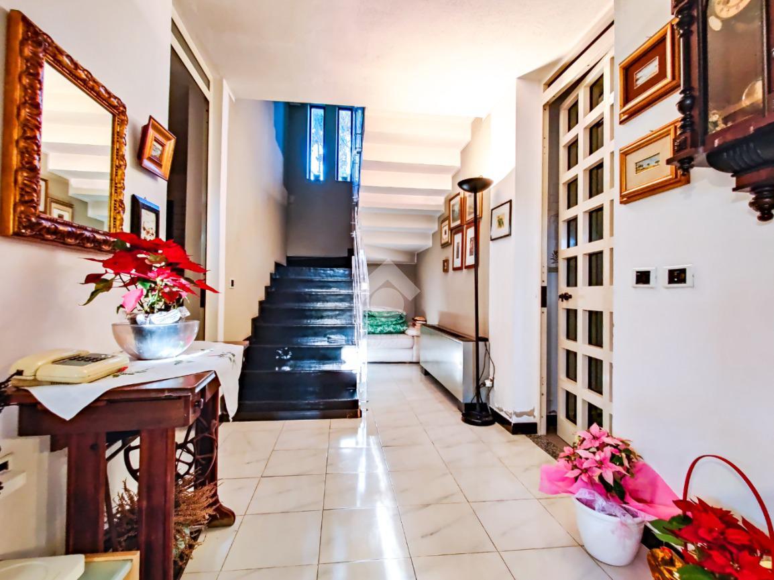
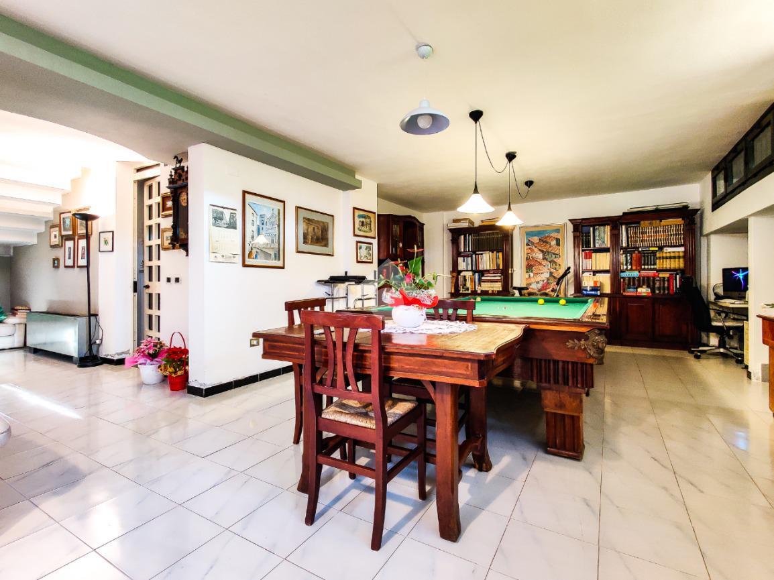


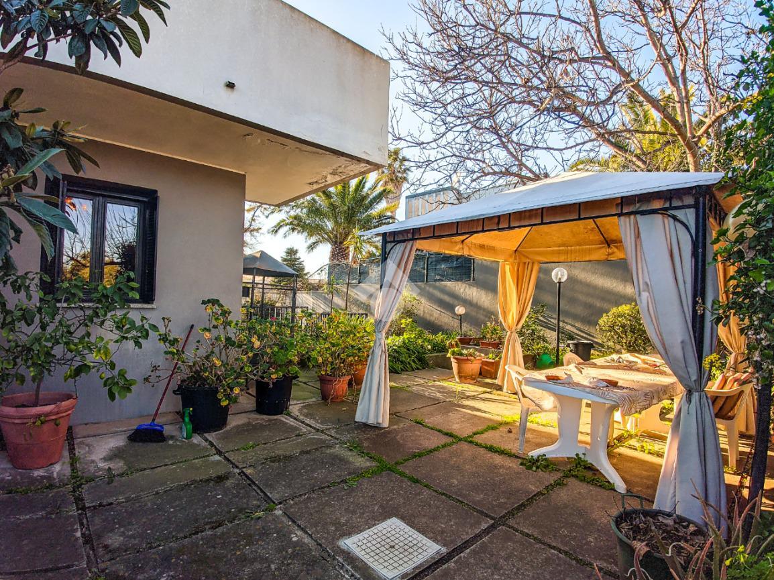
Mansion for sale, Via Sandalyon 11, Quartu Sant'Elena
-
350 m²
-
10+ Rooms
-
3 Bathrooms
Mansion
670,000 €
Description
MARGINE ROSSO
Porzione di villa su quattro livelli con giardino piantumato su tre lati e posto auto.
Il piano terra dell'immobile risulta leggermente rialzato.
Entriamo in un soggiorno ampio e una sala da pranzo con camino, i quali godono di vista mare. Poi una cucina, un bagno e uno studio, tutte con accesso alla veranda retrostante.
Saliamo al primo piano dove troviamo la zona notte: bagno, tre camere singole e una matrimoniale con bagno privato. Anche in questo caso ogni stanza ha il suo balcone, due dei quali con vista.
L'ultimo piano, mansardato, è dotato di zona lavanderia e una grande terrazza con vista sul golfo.
Ripercorrendo le scale a ritroso raggiungiamo il seminterrato con cavedio che comprende un grande open space con camino, cucina abitabile e garage con sbocco alla parte retrostante della proprietà.
Il lotto su cui sorge l'immobile è di ben 1200 mq.
Doppio ingresso
Main information
Typology
MansionSurface
Rooms
More of 10Bathrooms
3Terrace
Condition
Good conditionsLift
NoExpenses and land registry
Contract
Sale
Price
670,000 €
Price for sqm
1,914 €/m2
Service
Other characteristics
Building
Year of construction
1980
Building floors
4
Property location
Near
- 869m Scuole
Zones data
Quartu Sant'Elena (CA) -
Average price of residential properties in Zone
The data shows the positioning of the property compared to the average prices in the area
The data shows the interest of users in the property compared to others in the area
€/m2
Very low Low Medium High Very high
{{ trendPricesByPlace.minPrice }} €/m2
{{ trendPricesByPlace.maxPrice }} €/m2
Insertion reference
Internal ref.
11855620External ref.
60559423Date of advertisement
16/02/2022Services for you
Increase the value of your home and save on bills
Switch to the heat pump with

Contact agency for information
Similar properties
Related searches
- Villas for sale Quartu Sant'Elena,
- Houses for sale Quartu Sant'Elena,
- Real estate agencies Quartu Sant'Elena
The calculation tool shows, by way of example, the potential total cost of the financing based on the user's needs. For all the information concerning each product, please read the Information of Tranparency made available by the mediator. We remind you to always read the General Information on the Real Estate Credit and the other documents of Transparency offered to the consumers.
