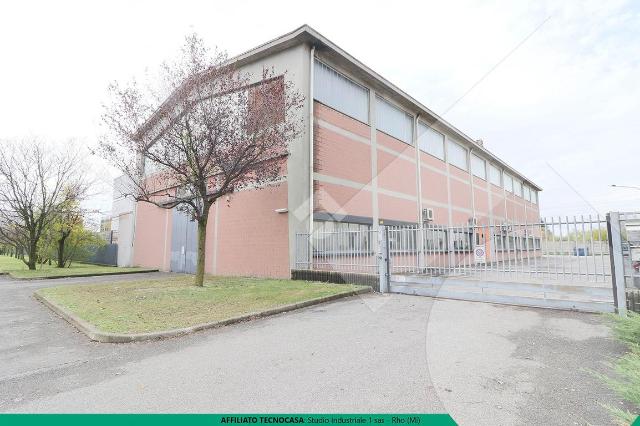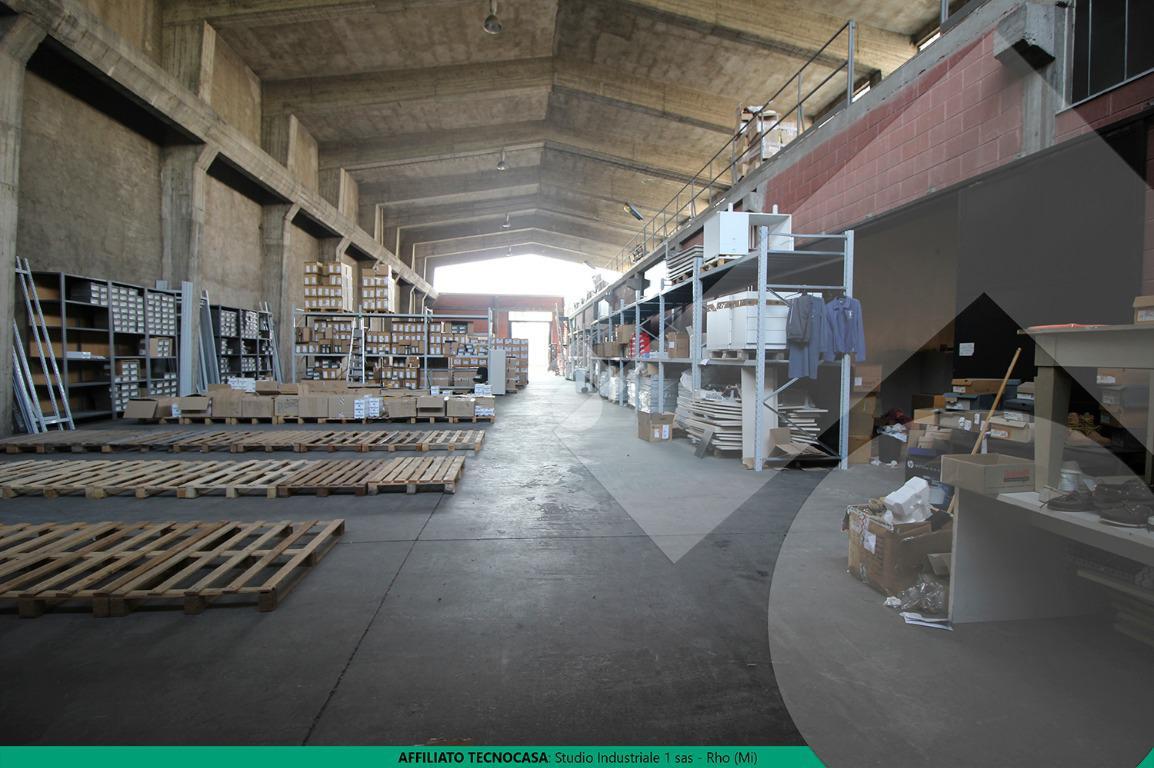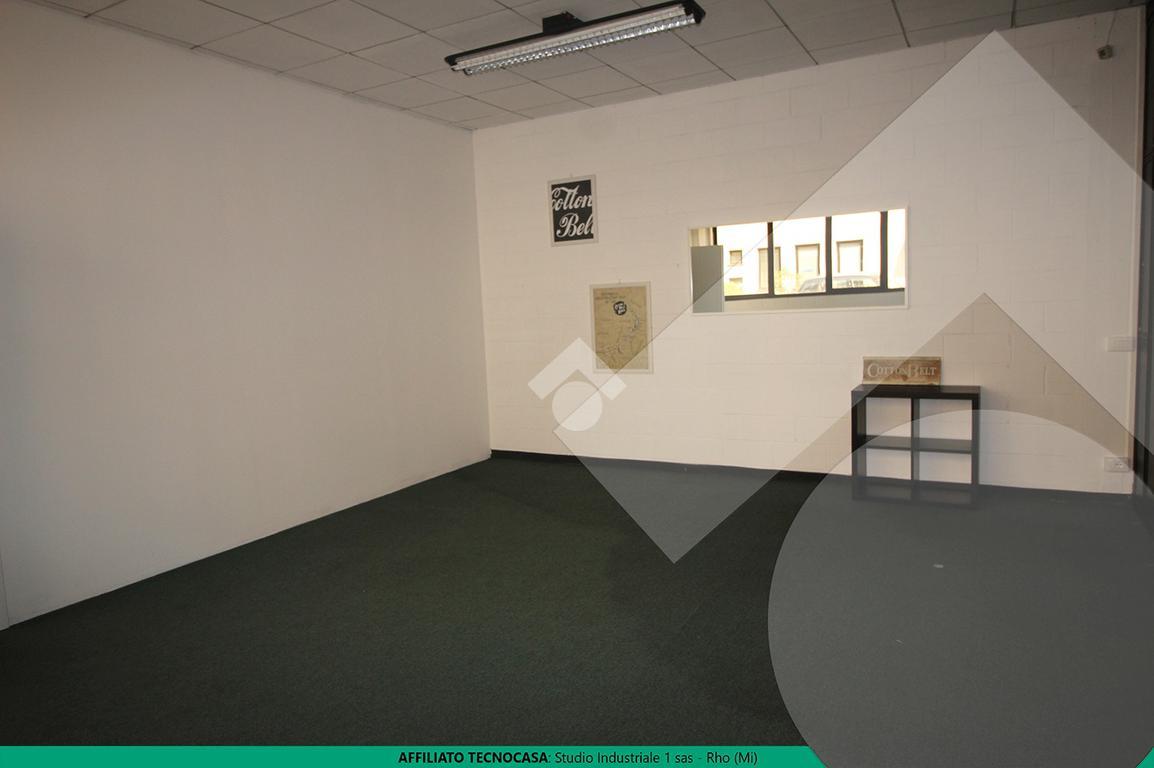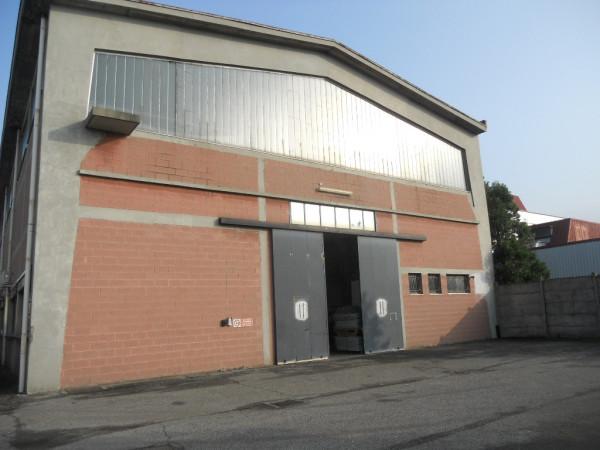During these hours, consultants from this agency may not be available. Send a message to be contacted immediately.
























Industrial shed for sale, Via a. De Gasperi 17, Lainate
-
1,300 m²
-
10 Rooms
-
1 Bathroom
Industrial shed
690,000 €
Description
LAINATE, CAPANNONE CON UFFICI DI 1300 MQ E CORTILE - Zona industriale. Strada di grossa percorrenza. Immobile indipendente. Cortile privato sul retro di 285 mq. Spazio manovra bilici. Capannone 700 mq. Altezza 10,00 m. Due passi carrai. Due uscite di sicurezza. Uffici, laboratori, archivio e deposito piano terra di 300 mq. Laboratorio e deposito piano primo di 300 mq. Illuminazione. Impianto elettrico. Impianto allarme. Telefono. Rete dati. Riscaldamento. Aria condizionata. Servizi igienici. Spogliatoio. Autostrada 2 km. Bar/ristoranti 200 m.
L'IMMOBILE, costruito negli anni60, si trova in contesto industriale su strada di grossa percorrenza ed è indipendente. La struttura è stata costruita con blocchetti a vista. L'intera proprietà ha una superficie totale di 1300 mq e include un cortile che permette la manovra con i bilici. Il cortile, disposto sulla parte posteriore e laterale ha una pavimentazione asfaltata ed è recintato con lastroni in cemento. L'ingresso da strada è consentito tramite passo carraio.
Il CAPANNONE si trova al piano terra e ha una superficie totale di 700 mq con altezza sotto trave da 9,30 m fino a 10,30 m ed è accessibile tramite due passi carrai in ferro H 4,40 x L 4,00 con possibilità di alzare i portoni d'ingresso fino a 5,40 m. La pavimentazione del capannone è in cemento. Infissi in ferro. Due uscite di sicurezza. Ingressi pedonali. Cortile posteriore e laterale. Dotato dei seguenti IMPIANTI: illuminazione a norma di legge, elettrico canalizzato con quadro generale a norma di legge. Impianto allarme.
All'interno del capannone troviamo UFFICI, LABORATORI, ARCHIVIO e DEPOSITO suddivisi su due livelli per un totale di 600 mq con tre ingressi interni e uno indipendente. Gli UFFICI di 169 mq si trovano al piano terra e sono suddivisi in 5 locali. Serramenti in ferro con doppio vetro. Pavimento in moquette. Porta in ferro. Controsoffitto a quadrotti. Dotato dei seguenti IMPIANTI: illuminazione a norma di legge, elettrico a norma di legge con canalina, telefonico, rete dati per computer, impianto aria condizionata a pompe di calore, riscaldamento autonomo a pompe di calore, impianto allarme e citofono.
LA ZONA
L'immobile è situato in contesto industriale. Strada di grossa percorrenza a 5 min. Autostrada e tangenziale a 2 km. Bar e ristoranti a 200 m. Parcheggi pubblici in zona.
Main information
Typology
Industrial shedSurface
Rooms
10Bathrooms
1Floor
2° floorCondition
Good conditionsLift
NoExpenses and land registry
Contract
Sale
Price
690,000 €
Condominium expenses
133 €
Price for sqm
531 €/m2
Energy and heating
Power
8.36 KWH/MQ2
Heating
Autonomous
Service
Other characteristics
Building
Year of construction
1961
Property location
Near
Zones data
Lainate (MI) -
Average price of residential properties in Zone
The data shows the positioning of the property compared to the average prices in the area
The data shows the interest of users in the property compared to others in the area
€/m2
Very low Low Medium High Very high
{{ trendPricesByPlace.minPrice }} €/m2
{{ trendPricesByPlace.maxPrice }} €/m2
Insertion reference
Internal ref.
14509536External ref.
60711925Date of advertisement
20/02/2023Services for you
Increase the value of your home and save on bills
Switch to the heat pump with

Contact agency for information
Similar properties
The calculation tool shows, by way of example, the potential total cost of the financing based on the user's needs. For all the information concerning each product, please read the Information of Tranparency made available by the mediator. We remind you to always read the General Information on the Real Estate Credit and the other documents of Transparency offered to the consumers.

