During these hours, consultants from this agency may not be available. Send a message to be contacted immediately.





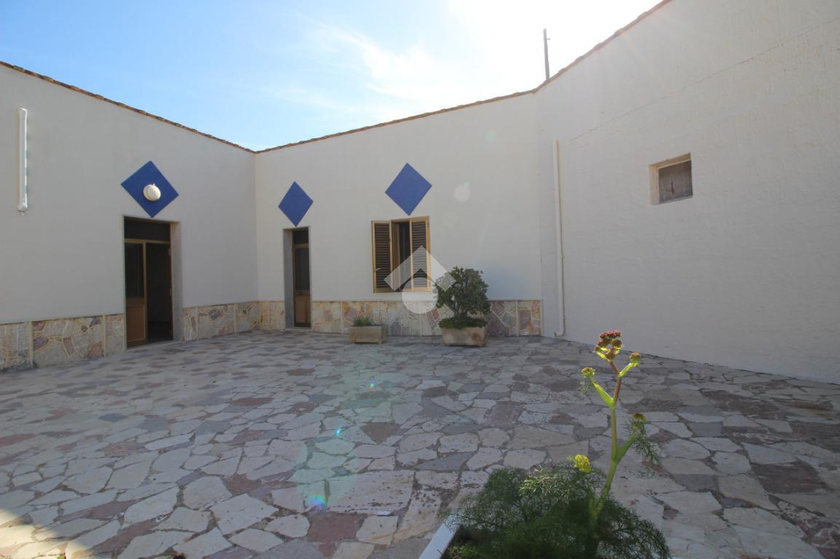
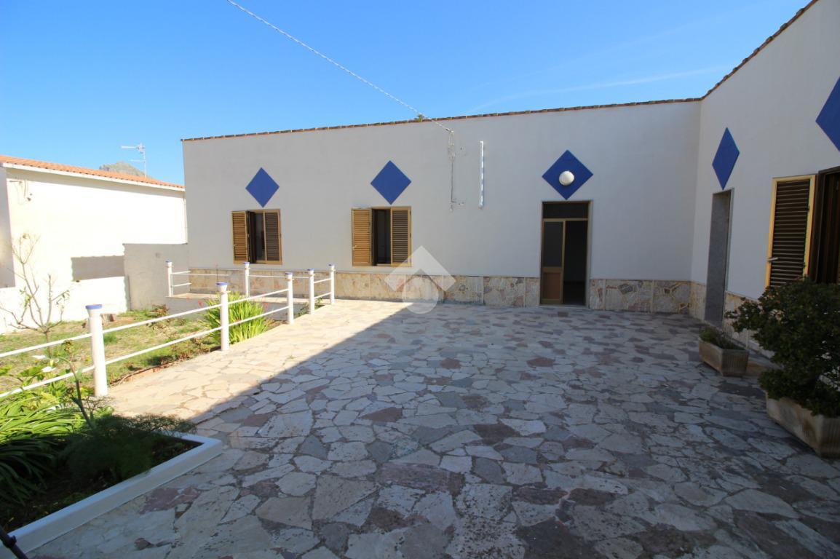



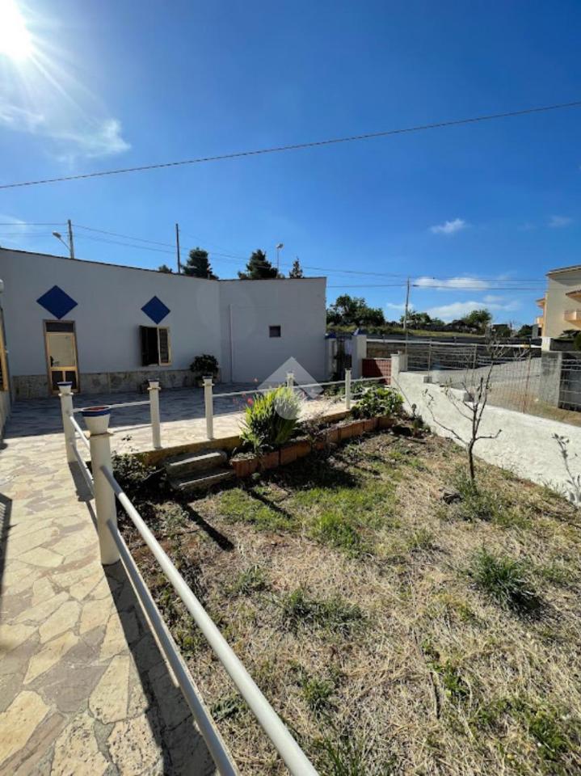




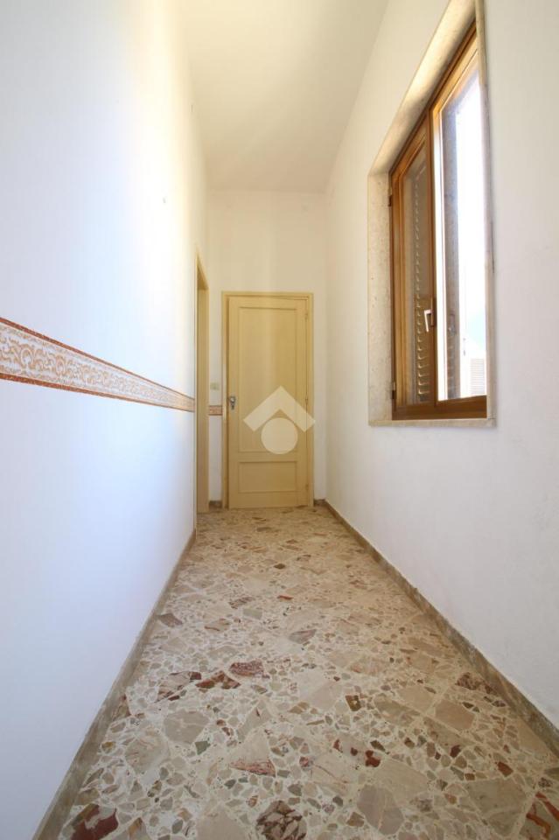




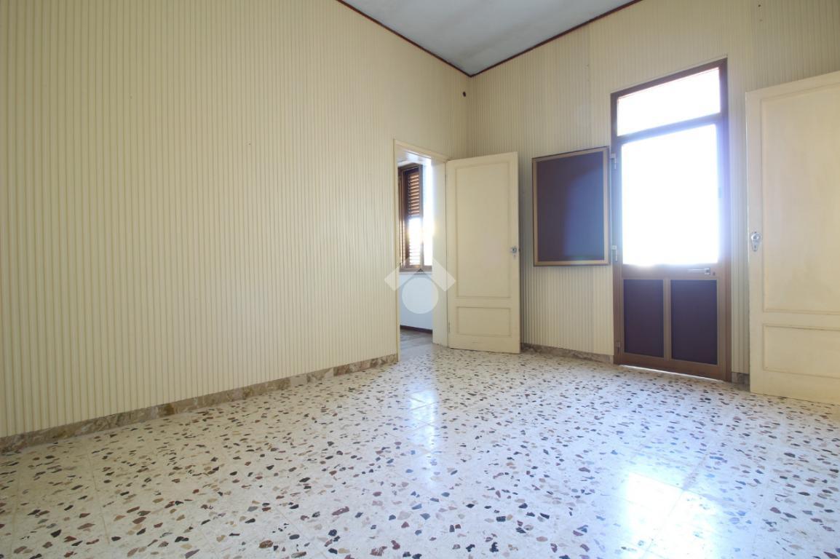
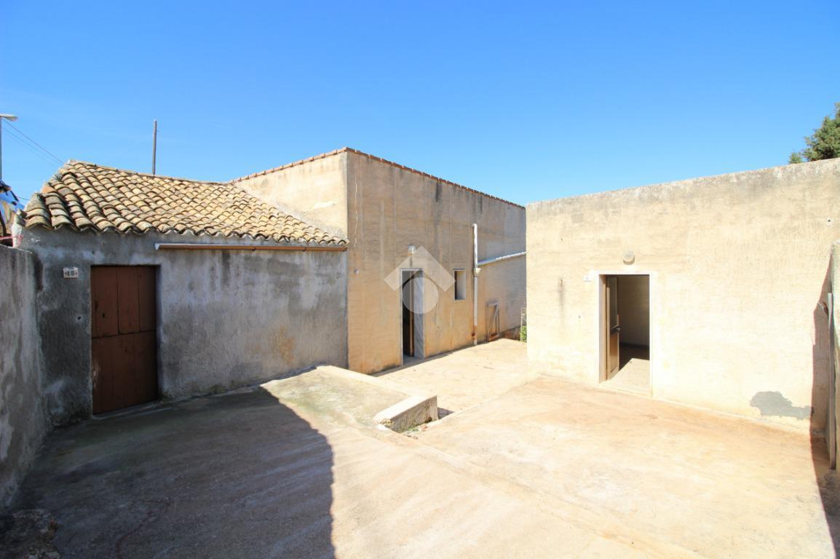


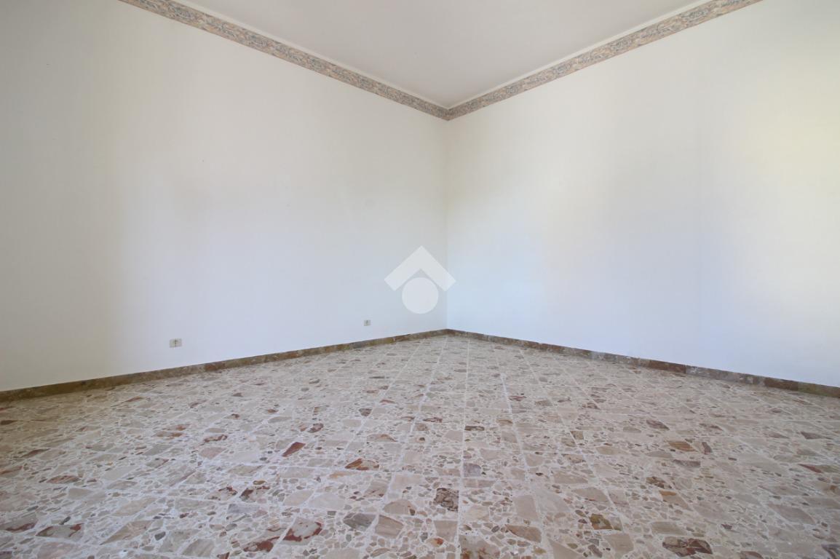

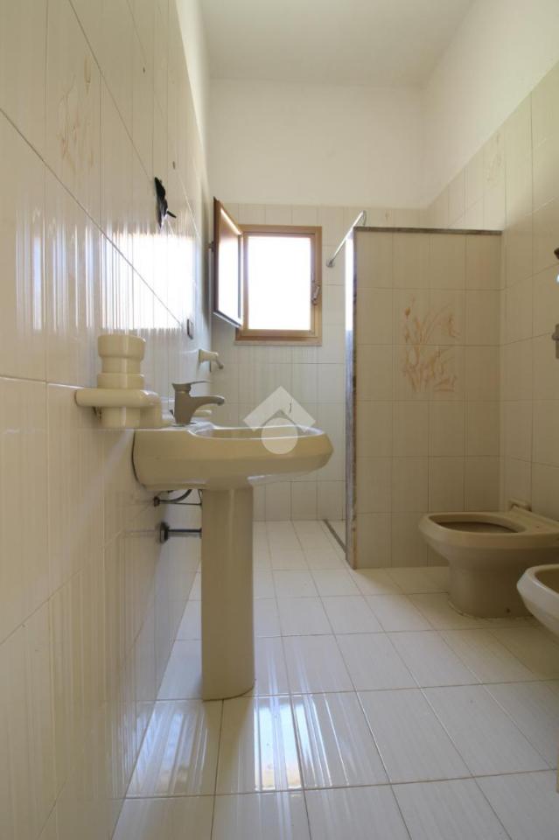


Detached house for sale, Via Piano Alastra 11, Custonaci
-
270 m²
-
6 Rooms
-
1 Bathroom
Detached house
139,000 €
Description
Ad 1 km dello svincolo che conduce a San Vito lo Capo, più precisamente nel Comune di Custonaci in Via PIANO ALASTRE, proponiamo in vendita una soluzione immobiliare che si sviluppa su un lotto di terreno pari a 1000mq ca.
Sul lotto di terreno, per un estensione di circa 280 mq, sono presenti dei corpi di fabbrica. Il corpo principale è rappresentato dall'abitazione alla quale è possibile accedere mediante strada asfaltata che porta al cancello di ingresso che si disimpegna su un ampio cortile esclusivo, in parte mattonato con lastre di marmo ed in parte con aiuole. L'abitazione si compone di un ingresso soggiorno che conduce alla cucina abitabile ed al bagno ed alla zona notte caratterizzata da due camere da letto. FAnno parte dello stesso corpo di fabbrica altri due vani utili, con accesso indipendente dal predetto cortile. Adiacente all'abitazione è collocato un garage carrabile di circa 25 mq con saracinesca ed apertura motorizzata.
Dall'abitazione si può giungere ad una corte interna dalla quale si disimpegnano i restanti corpi di fabbrica caratterizzati da due legnaie che raggiungono una quadratura di circa 55 mq, un locale 'Stalla', un locale di sgombero utilizzato come vano cottura 'esterno', ed un vano FORNO. Il tutto è adiacente ad un giardino, che gode di una forma geometrica regolare ed un basso indice di pendenza, ad oggi piantumato con alberi da frutto e ulivi.
L'immobile si presenta in buone condizioni abitative grazie ai lavori di rimodernamento e manutenzione effettuati dalla proprietaria. Ad oggi è libero ed è possibile visionarlo ogni giorno previo appuntamento telefonico.
Main information
Typology
Detached houseSurface
Rooms
6Bathrooms
1Balconies
Terrace
Condition
Good conditionsLift
NoExpenses and land registry
Contract
Sale
Price
139,000 €
Price for sqm
515 €/m2
Energy and heating
Power
52.8 KWH/MQ2
Service
Other characteristics
Building
Year of construction
1950
Building floors
1
Property location
Near
- 756m MD
- 863m SMA Supermarket
- 941m Conad
- 994m Supermercati
Zones data
Custonaci (TP) -
Average price of residential properties in Zone
The data shows the positioning of the property compared to the average prices in the area
The data shows the interest of users in the property compared to others in the area
€/m2
Very low Low Medium High Very high
{{ trendPricesByPlace.minPrice }} €/m2
{{ trendPricesByPlace.maxPrice }} €/m2
Insertion reference
Internal ref.
14748448External ref.
60735749Date of advertisement
12/04/2023Services for you
Increase the value of your home and save on bills
Switch to the heat pump with

Contact agency for information
Related searches
The calculation tool shows, by way of example, the potential total cost of the financing based on the user's needs. For all the information concerning each product, please read the Information of Tranparency made available by the mediator. We remind you to always read the General Information on the Real Estate Credit and the other documents of Transparency offered to the consumers.