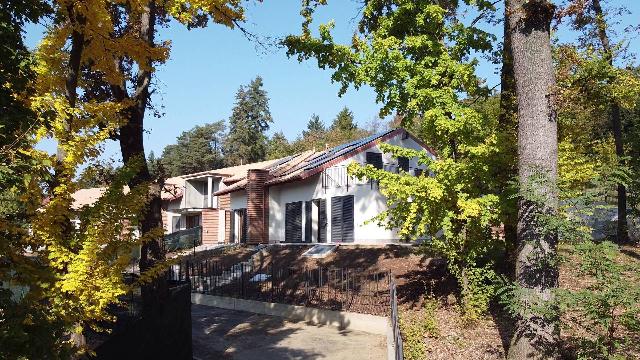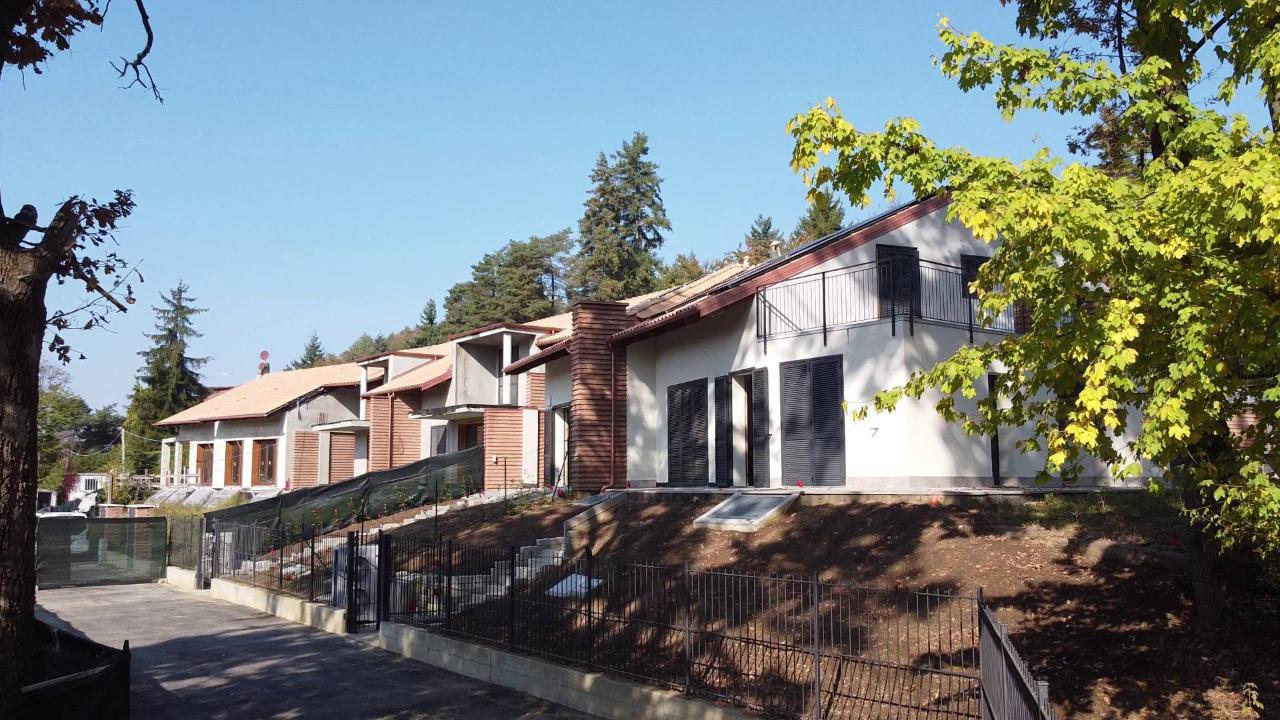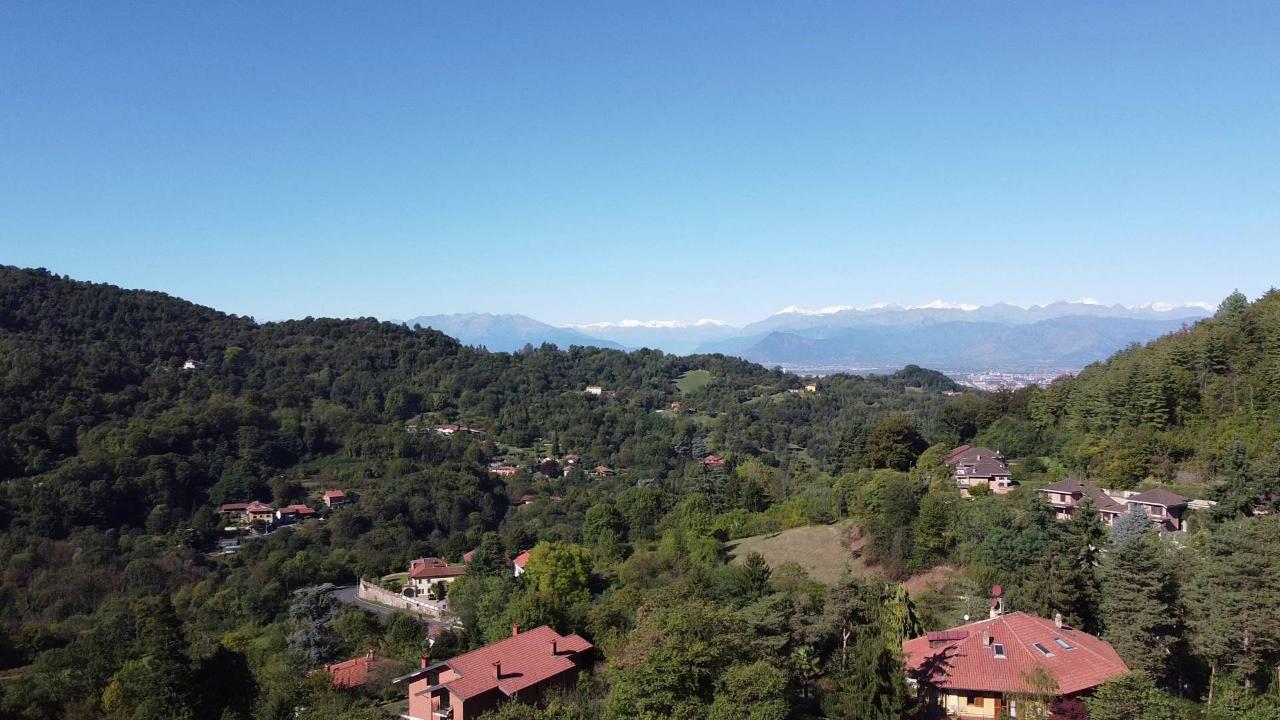Studio Vercelli Immobiliare - Partner Unica - Unica
During these hours, consultants from this agency may not be available. Send a message to be contacted immediately.





















480 m²
10+ Rooms
5+ Bathrooms
Mansion
1,050,000 €
Description
BOSCO URBANO TO LivE ULTIME TRE UNITA' DISPONIBILIPrima collina Torinese - Incantevole inserimento nel Parco di Superga - Villa libera su 4 lati in piccolo complesso residenziale di nuova realizzazione. Progettazione, costruzione e finiture di elevato pregio con possibilità di scelta materiali.Disposta su 3 livelli con oltre 480 mq di superficie totale e autorimessa per 4/5 auto. Dotata di pannelli fotovoltaici e pompa di calore per riscaldamento, raffrescamento e produzione di acqua calda in classe energetica A3. Giardino privato e terrazzi panoramici in pieno sole. La comodità di vivere nel bosco a due passi dal centro di Torino.
Main information
Typology
MansionSurface
Rooms
More of 10Bathrooms
More of 5Terrace
Floor
EdelseificioLift
NoExpenses and land registry
Contract
Sale
Price
1,050,000 €
Price for sqm
2,188 €/m2
Energy and heating
Power
70.14 KWH/MQ2
Heating
Autonomous
Service
Other characteristics
Building
Year of construction
2021
Building floors
3
Property location
Near
Zones data
Pino Torinese (TO) -
Average price of residential properties in Zone
The data shows the positioning of the property compared to the average prices in the area
The data shows the interest of users in the property compared to others in the area
€/m2
Very low Low Medium High Very high
{{ trendPricesByPlace.minPrice }} €/m2
{{ trendPricesByPlace.maxPrice }} €/m2
Insertion reference
Internal ref.
14799182External ref.
727574603Date of advertisement
26/04/2023Ref. Property
9181
Switch to the heat pump with

Contact agency for information
The calculation tool shows, by way of example, the potential total cost of the financing based on the user's needs. For all the information concerning each product, please read the Information of Tranparency made available by the mediator. We remind you to always read the General Information on the Real Estate Credit and the other documents of Transparency offered to the consumers.