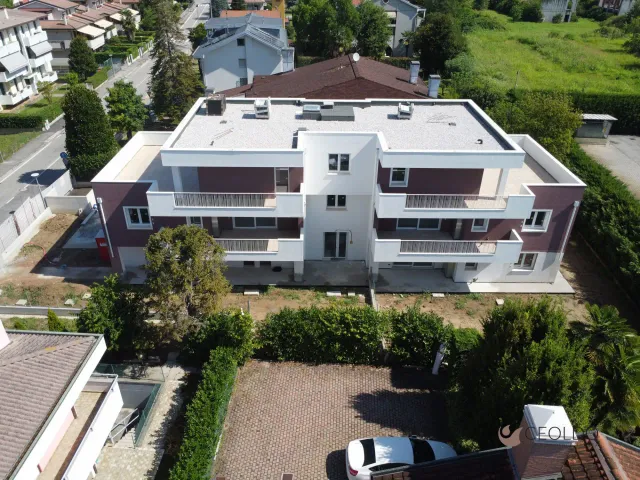CEOLDO IMMOBILIARE SRL
During these hours, consultants from this agency may not be available. Send a message to be contacted immediately.


























185 m²
5 Rooms
2 Bathrooms
Penthouse
430,000 €
Description
VIGONZA località BUSA: attico di nuova costruzione, posto al piano secondo e ultimo, inserito in piccola palazzina di sole 4 unità dotata di ascensore.
Si compone di ingresso, soggiorno con angolo cottura di oltre 47 mq; disimpegno, tre camere da letto a scalare e due bagni entrambi finestrati. Due terrazze entrambi di 40 mq.
Garage fuori terra.
Immobile in classe A4 con finiture personalizzabili: Impianto di riscaldamento autonomo a pavimento con pompa di calore, nei bagni in aggiunta dell'impianto a pavimento n.1 termo-arredo elettrico. Pavimenti della zona giorno e dei bagni in gres porcellanato, pavimentazione del reparto notte in legno prefinito rovere o similare; rivestimenti dei bagni in gres porcellanato.
Impianto fotovoltaico indipendente da 3 kW. Serramenti in pvc di colore bianco, con apertura anta e ribalta, avvolgibili esterni coibentati in alluminio e motorizzati.
Predisposizione impianto d'aria condizionata, predisposizione VMC e predisposizione impianto antifurto del tipo volumetrico e perimetrale.
Prezzo euro 430.000 + 2.000 euro per allacciamenti e accatastamenti.
Località nelle vicinanze: Vigonza, Ponte di Brenta, Stra, Noventa Padovana.
Main information
Typology
PenthouseSurface
Rooms
5Bathrooms
2Terrace
Floor
2° floorCondition
NewLift
YesExpenses and land registry
Contract
Sale
Price
430,000 €
Price for sqm
2,324 €/m2
Energy and heating
Power
43 KWH/MQ2
Heating
Autonomous
Service
Other characteristics
Building
Year of construction
2024
Security door
Yes
Property location
Near
Zones data
Vigonza (PD) -
Average price of residential properties in Zone
The data shows the positioning of the property compared to the average prices in the area
The data shows the interest of users in the property compared to others in the area
€/m2
Very low Low Medium High Very high
{{ trendPricesByPlace.minPrice }} €/m2
{{ trendPricesByPlace.maxPrice }} €/m2
Insertion reference
Internal ref.
14810582External ref.
3266778Date of advertisement
28/04/2023Ref. Property
2023-07D
Switch to the heat pump with

Contact agency for information
The calculation tool shows, by way of example, the potential total cost of the financing based on the user's needs. For all the information concerning each product, please read the Information of Tranparency made available by the mediator. We remind you to always read the General Information on the Real Estate Credit and the other documents of Transparency offered to the consumers.