Casa per Casa s.r.l.
During these hours, consultants from this agency may not be available. Send a message to be contacted immediately.







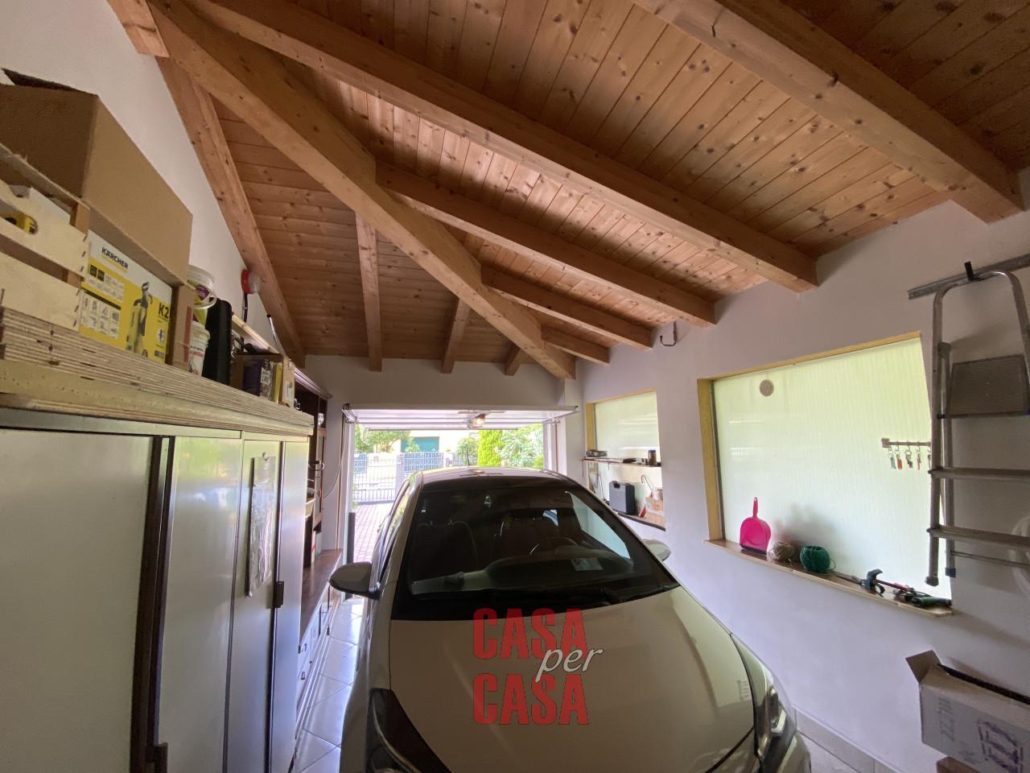



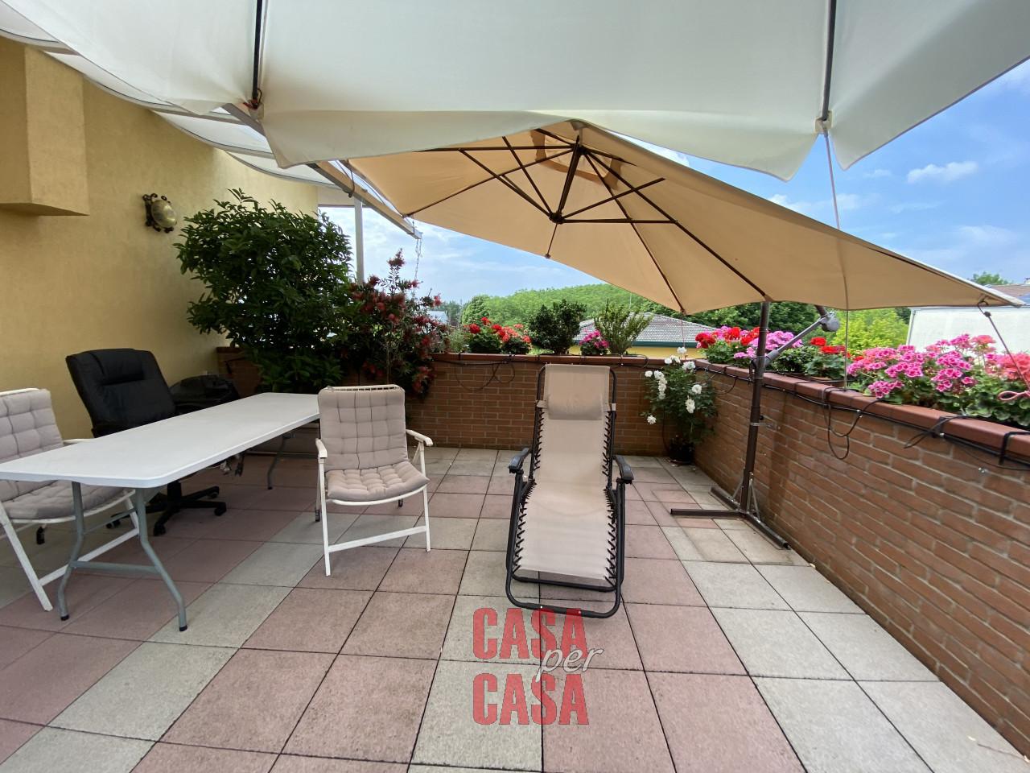








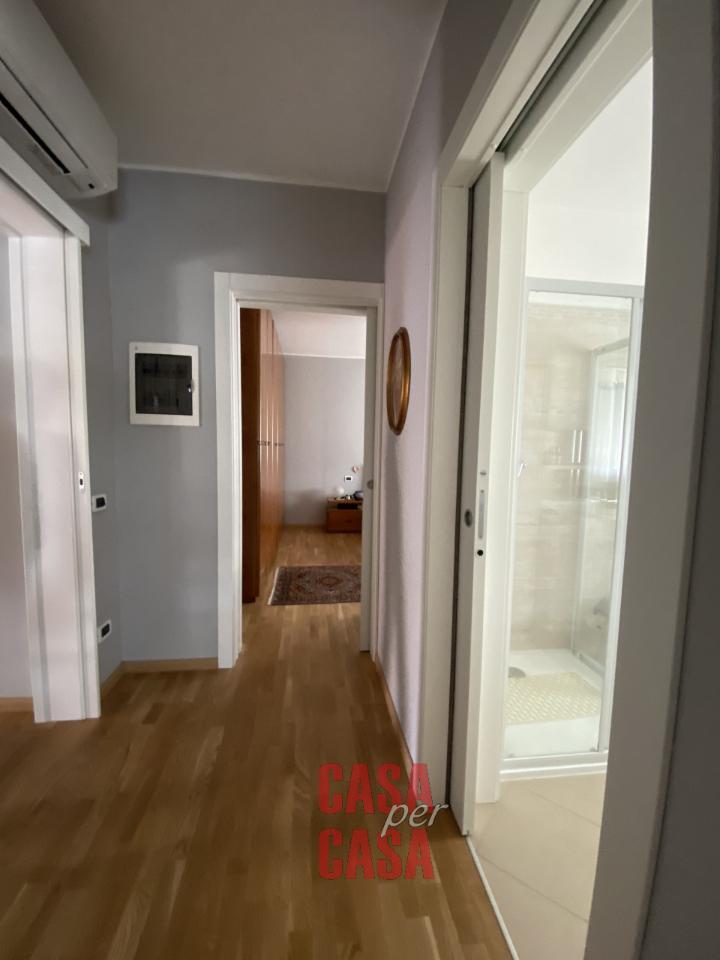

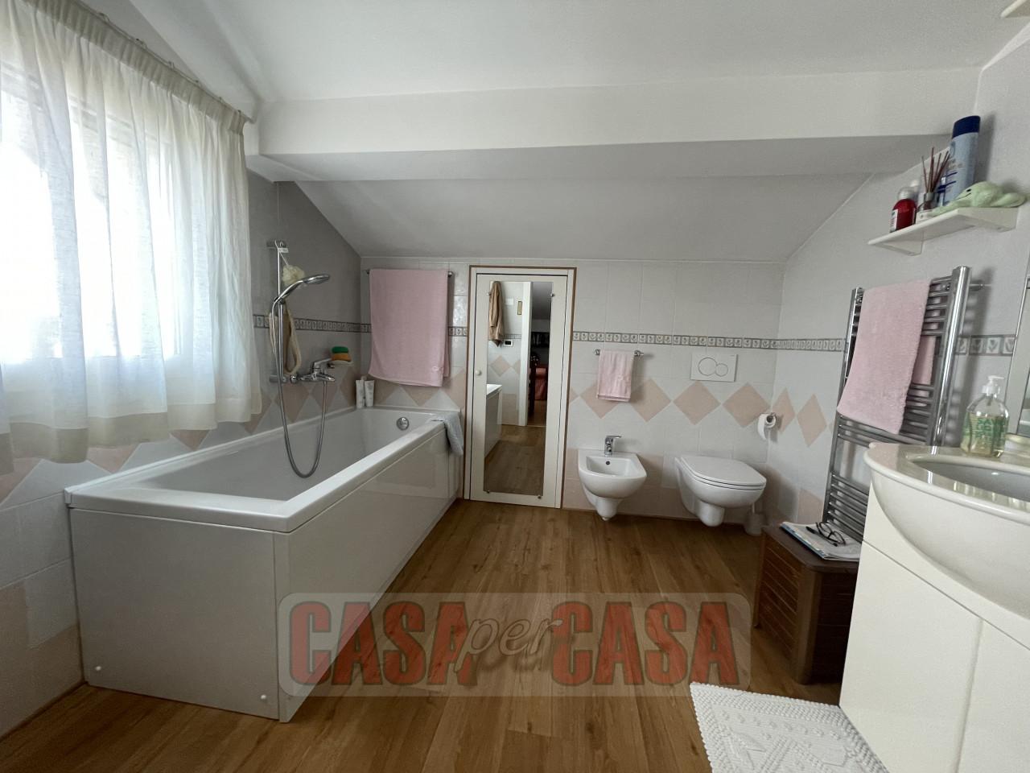
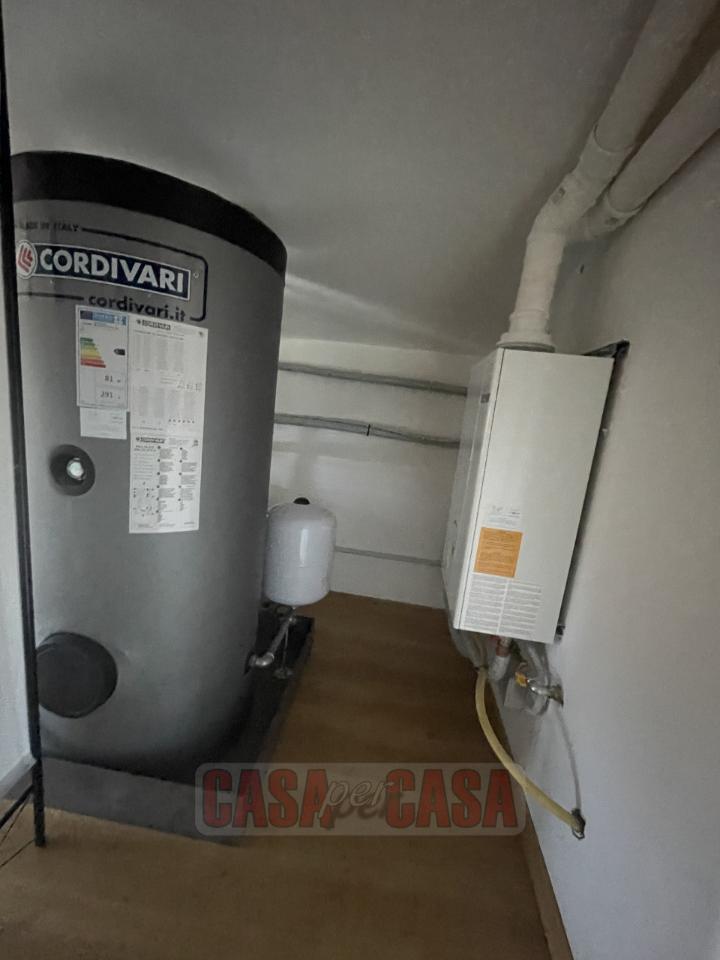
185 m²
5 Rooms
2 Bathrooms
Mansion
365,000 €
Description
Rif B450 - MONTEGROTTO TERME:
Ubicato in un tranquillo quartiere a 5 minuti dal centro di Montegrotto Terme proponiamo un ESCLUSIVO IMMOBILE con ingresso indipendente di recentissima costruzione in bioedilizia.
La soluzione è così composta:
- Ampia Lavanderia
- Portico privato
- Sala da pranzo e soggiorno
- Cucina separata
- Terrazza Abitabile con ottima esposizione solare
- 2 Camere Matrimoniali
- 1 Camera Singola
- 2 Bagni
- Mansarda divisa in due completa di ulteriore bagno.
Una costruzione rispettosa dell'ambiente e dai bassi consumi energetici. Per accedere a questa splendida soluzione, situata al primo e ultimo piano possiamo utilizzare, oltre alla sua scala esterna, un comodo ascensore con accesso diretto dall'ampio garage.
Un terrazzo di circa 30 mq ci accoglie all'ingresso dove troviamo un grande soggiorno, una cucina separata, una camera singola, due camere doppie e un grande bagno. Salendo le scale arriviamo in una zona abitabile dove si trova un secondo bagno, uno studio e alcuni vani uso ripostiglio.
E' presente una lavanderia nei locali del garage.
L’agenzia Casa per casa è composta da un team di professionisti che con le competenze più specifiche vi accompagneranno nel percorso di compravendita di un immobile. La tranquillità di essere seguiti in ogni passo e di avere un riferimento per ogni problema vi affiancheranno fino al rogito. Inoltre l’agenzia è in grado di poter espletare pratiche come: valutazioni, preventivi, stime immobiliari, certificazioni energetiche, permute, successioni ect. Le nostre zone di competenza sono: Abano Terme, Montegrotto Terme, Selvazzano, Albignasego, Teolo, Torreglia, Battaglia, Maserà e paesi limitrofi. CASA per CASA srl viale delle Terme, 74 Questa recente porzione di bifamiliare si trova in una zona tranquilla e riservata di Montegrotto ma al contempo a 5 minuti dal centro a piedi.
SUPERFICIE
180 m² | commerciale 230,5 m² -
LOCALI
5+ (4 camere da letto, 5 altri), 2 bagni, cucina abitabile
PIANO
2 piani: da 2° a 3°, con ascensore, con accesso disabili
TOTALE PIANI EDIFICIO
2 piani
POSTI AUTO
2 in box/garage privato, 1 in parcheggio/garage comune
DISPONIBILITÀ
Libero
ALTRE CARATTERISTICHE
Costi
PREZZO
€ 365.000
SPESE CONDOMINIO
Nessuna spesa condominiale
Efficienza energetica
ANNO DI COSTRUZIONE
2016
STATO
Ottimo / Ristrutturato
RISCALDAMENTO
Autonomo, a pavimento, alimentato a pompa di calore
CLIMATIZZATORE
Autonomo, freddo/caldo
INDICE PREST. ENERGETICA RINNOVABILE
? 3,51kWh/m² anno
PRESTAZIONE ENERGETICA DEL FABBRICATO
invernale estivo
EFFICIENZA ENERGETICA
A1? 3,51 kWh/m² anno
Planimetria
Montegrotto (PD) Cristina cell: *** Tel. *** Email: ****** www.casapercasa.net
Main information
Typology
MansionSurface
Rooms
5Bathrooms
2Terrace
Floor
2° floorLift
YesExpenses and land registry
Contract
Sale
Price
365,000 €
Price for sqm
1,973 €/m2
Energy and heating
Power
56 KWH/MQ2
Heating
Autonomous
Service
Domestic appliance
Other characteristics
Building
Year of construction
2016
Security door
Yes
Property location
Near
Zones data
Montegrotto Terme (PD) -
Average price of residential properties in Zone
The data shows the positioning of the property compared to the average prices in the area
The data shows the interest of users in the property compared to others in the area
€/m2
Very low Low Medium High Very high
{{ trendPricesByPlace.minPrice }} €/m2
{{ trendPricesByPlace.maxPrice }} €/m2
Insertion reference
Internal ref.
14871645External ref.
2758719Date of advertisement
12/05/2023Ref. Property
B450
Switch to the heat pump with

Contact agency for information
The calculation tool shows, by way of example, the potential total cost of the financing based on the user's needs. For all the information concerning each product, please read the Information of Tranparency made available by the mediator. We remind you to always read the General Information on the Real Estate Credit and the other documents of Transparency offered to the consumers.