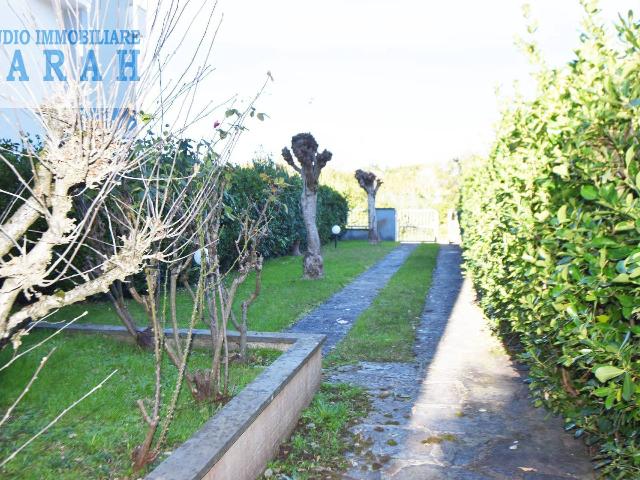During these hours, consultants from this agency may not be available. Send a message to be contacted immediately.
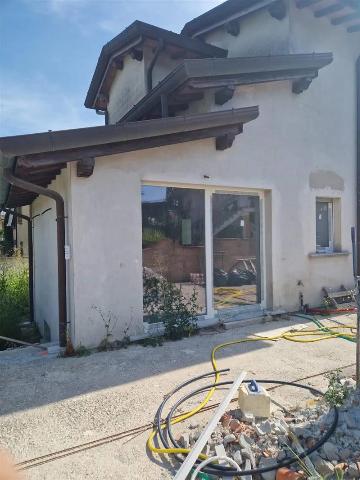

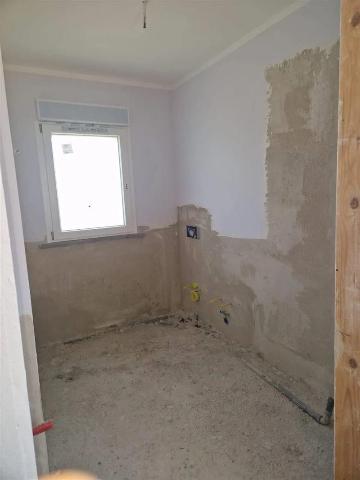


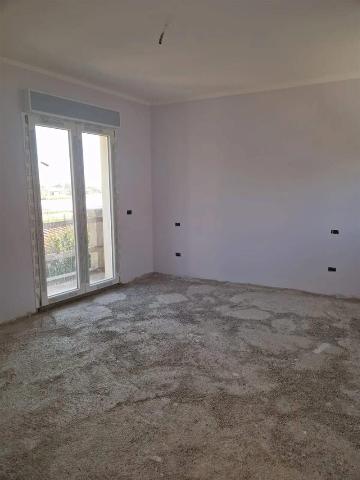








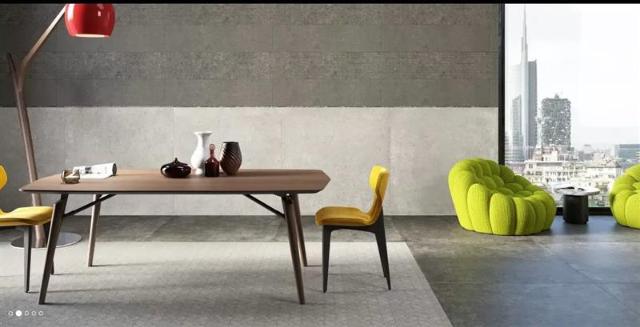


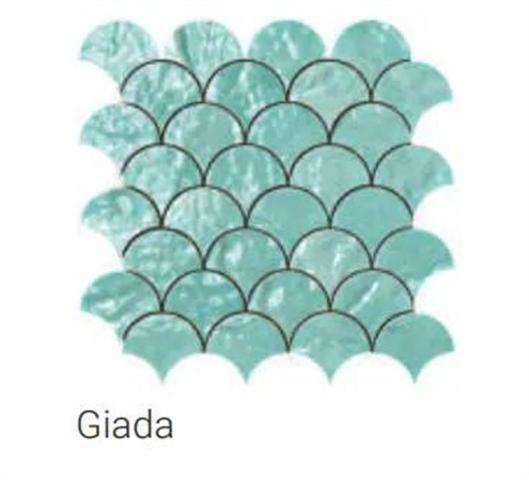




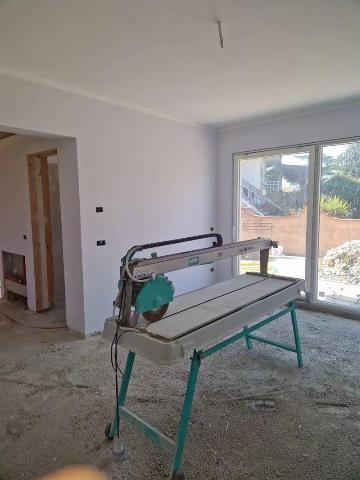
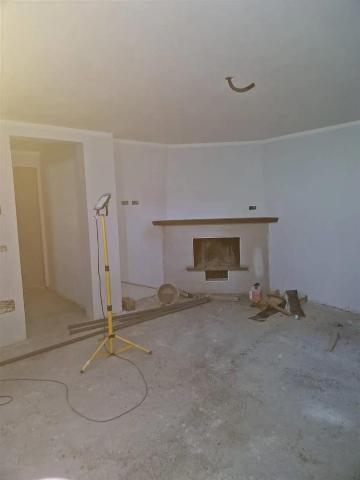



Detached house for sale, Via Spedetto, Camaiore
-
165 m²
-
8 Rooms
-
3 Bathrooms
Detached house
430,000 €
Description
RIF. 354564 - Bifamiliare di nuova costruzione su tre livelli, al piano seminterrato taverna con caminetto, bagno e due locali da adibire o a camera o ad altri scopi. Piano terra ampia cucina, lavanderia, bagno, sala. Al primo piano due camerette, bagno, camera matrimoniale con terrazzino. La casa allo stato attuale è in costruzione, come si evince dalle foto, ma viene consegnata completa di tutti i pavimenti, rivestimenti e bagni completi di sanitari e box doccia, porte interne e infissi interni. La casa ha riscaldamento a pavimento e climatizzazione capillare. Pompa di calore e predisposizione al fotovoltaico. In giardino sono in costruzione forno a legna e barbeque. In giardino la parte a prato è circa 60 mq, quella piastrellata 240. Possibilità di parcheggio per almeno due auto.
Main information
Typology
Detached houseSurface
Rooms
8Bathrooms
3Terrace
Condition
NewExpenses and land registry
Contract
Sale
Price
430,000 €
Price for sqm
2,606 €/m2
Service
Other characteristics
Property location
Near
- 697m Scuole
- 486m Punto Simply
- 767m Farmacia Dottor M. A. Ciucci
- 749m Cassa Risparmio Di Lucca
Zones data
Camaiore (LU) -
Average price of residential properties in Zone
The data shows the positioning of the property compared to the average prices in the area
The data shows the interest of users in the property compared to others in the area
€/m2
Very low Low Medium High Very high
{{ trendPricesByPlace.minPrice }} €/m2
{{ trendPricesByPlace.maxPrice }} €/m2
Insertion reference
Internal ref.
15243282External ref.
354564Date of advertisement
14/08/2023Services for you
Increase the value of your home and save on bills
Switch to the heat pump with

Mortgage info
Contact agency for information
Similar properties
Related searches
The calculation tool shows, by way of example, the potential total cost of the financing based on the user's needs. For all the information concerning each product, please read the Information of Tranparency made available by the mediator. We remind you to always read the General Information on the Real Estate Credit and the other documents of Transparency offered to the consumers.




