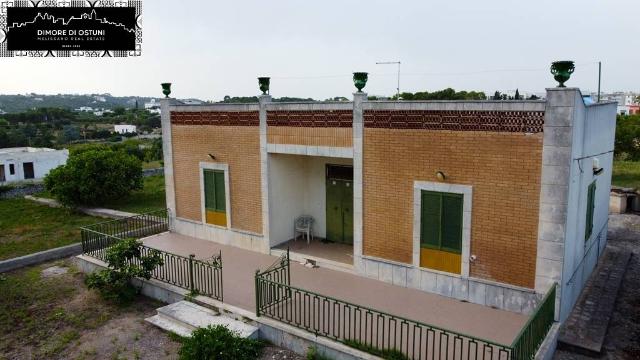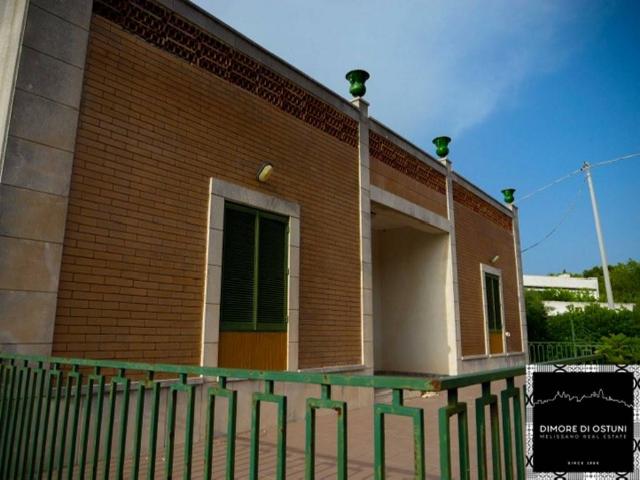DIMORE di OSTUNI - MELISSANO REAL ESTATE
During these hours, consultants from this agency may not be available. Send a message to be contacted immediately.
















120 m²
4 Rooms
1 Bathroom
Mansion
650,000 €
Description
L'agenzia immobiliare DIMORE di OSTUNI - MELISSANO REAL ESTATE ha il piacere di proporre la vendita esclusiva nella prima periferia del centro abitato di Ostuni in zona residenziale a dir poco panoramica, meravigliosa villa padronale edificata con una struttura architettonicamente impressa in stile Liberty.
Esternamente si lascia scoprire tramite un viale d'accesso privato, circondata da un parco di ben 4.400mq circa completamente recintato da muri a secco in pietra tipica ed impreziosita da una pineta monumentale con vista panoramica.
Ad accoglierci internamente gli ambienti sono disposti al piano rialzato su un unico livello, con un soggiorno padronale d'ingresso posto al centro, a seguire una cucina abitabile con sala pranzo, un bagno ed a completare la zona notte con due camere da letto matrimoniali.
Esternamente la proprietà insiste in una tenuta con giardino con piante monumentali che offrono momenti di puro relax, dalla quale è possibile godere di una magnifica vista sulla campagna circostante della Città Bianca.
Ubicata nelle immediate vicinanze del contesto residenziale e commerciale del paese; alte le potenzialità di investimento per chi intende convertire questa antica struttura rurale in boutique hotel o residenza privata di charme, mantenendo inalterato l'aspetto e il fascino della struttura tipica pugliese.
Dispone di allaccio alla rete idrica, gas metano con impianto di riscaldamento, impianto di allarme ed un utile garage.
Ci trovate su Facebook e Instagram con: Dimore di Ostuni - Melissano Real Estate
Clicca MI PIACE per restare aggiornato sulle nostre proposte immobiliari!
____________________________________________________________________________________
English:
DIMORE di OSTUNI - MELISSANO REAL ESTATE is pleased to offer the exclusive sale on the outskirts of the town of Ostuni in a panoramic residential area, a wonderful manor house built with an architecturally imprinted structure in Liberty style.
Externally it can be discovered via a private driveway, surrounded by a park of approximately 4,400m2 completely enclosed by dry stone walls in typical stone and embellished by a monumental pine forest with a panoramic view.
To welcome us internally, the rooms are arranged on the mezzanine floor on one level, with a main entrance living room in the center, followed by a kitchen with dining room, a bathroom and to complete the sleeping area with two double bedrooms.
Externally, the property insists on an estate with a garden with monumental plants that offer moments of pure relaxation, from which it is possible to enjoy a magnificent view of the surrounding countryside of the White City.
Located in the immediate vicinity of the residential and commercial context of the town; the investment potential is high for those wishing to convert this ancient rural structure into a charming boutique hotel or private residence, while maintaining the appearance and charm of the typical Apulian structure unchanged.
It has
Main information
Typology
MansionSurface
Rooms
4Bathrooms
1Floor
Ground floorCondition
Good conditionsLift
NoExpenses and land registry
Contract
Sale
Price
650,000 €
Price for sqm
5,417 €/m2
Energy and heating
Power
147.55 KWH/MQ2
Heating
Autonomous
Other characteristics
Building
Building status
In good condition
Zones data
Ostuni (BR) -
Average price of residential properties in Zone
The data shows the positioning of the property compared to the average prices in the area
The data shows the interest of users in the property compared to others in the area
€/m2
Very low Low Medium High Very high
{{ trendPricesByPlace.minPrice }} €/m2
{{ trendPricesByPlace.maxPrice }} €/m2
Insertion reference
Internal ref.
15244973External ref.
2234298Date of advertisement
15/08/2023Ref. Property
830
Switch to the heat pump with

Contact agency for information
The calculation tool shows, by way of example, the potential total cost of the financing based on the user's needs. For all the information concerning each product, please read the Information of Tranparency made available by the mediator. We remind you to always read the General Information on the Real Estate Credit and the other documents of Transparency offered to the consumers.