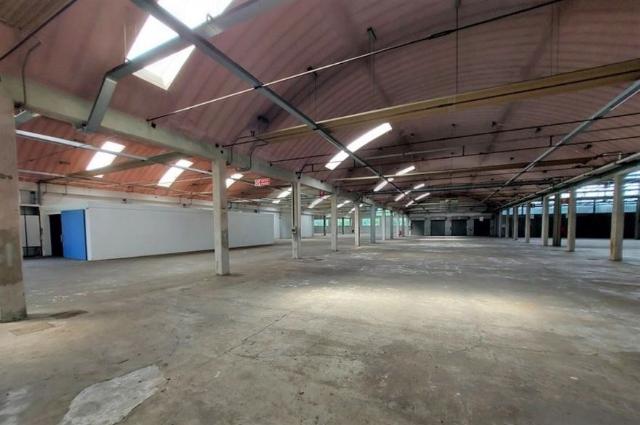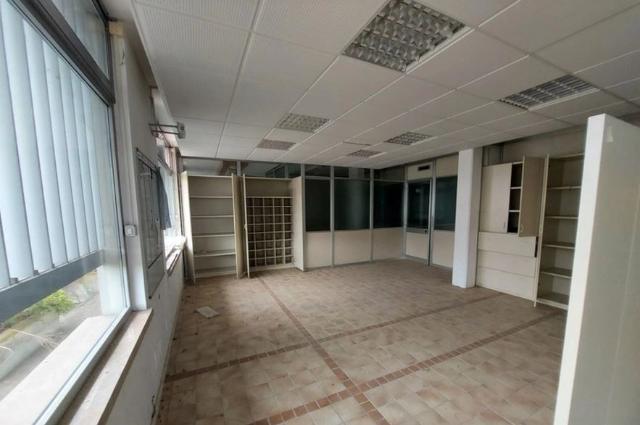ASTE RE VERONA
During these hours, consultants from this agency may not be available. Send a message to be contacted immediately.












20,118 m²
Industrial shed
2,950,000 €
Description
Vendesi complesso industriale con uffici e terreno sito a Gaiarine (TV), località Busco, via Salvatoizza 5-7-9. Il contesto è semicentrale, tranquillo e con traffico regolare. La zona è urbanizzata e ben collegata ai vicini centri e alla rete infrastrutturale. Area caratterizzata da capannoni con buona possibilità di parcheggio e agglomerati residenziali. Trattasi di complesso produttivo realizzato nel 1970, successivamente ampliato. Un tempo adibito a produzione e vendita di cucine, si compone di due grandi opifici sviluppati piano terra (una parte datata ed una nuova), con blocco su due piani formato da uffici ed alloggio, oltre ad abitazione indipendente su tre piani con magazzino e giardino. Strutture in cemento armato e ferro. Coperture a volta, in travi reticolari con shed, piane e a falde. Finiture e impianti standard, adatti ad attività artigianali e residenziali. Completa la proprietà un'ampia area esterna con terreno di pertinenza esclusiva, completamente recintata e dotata di tre accessi carrabili fronte strada. Possibilità di frazionamento. Immobile libero. Condizioni buone.
Classe energetica F-G
Superficie commerciale: 20118 mq
Proprietà :
Opificio - D/1
Alloggio - A/2
Parti comuni- BCNC
Abitazione - A/2
Magazzino - C/2
Parti comuni - BCNC
Area urbana - F/1
Terreno retro
Area di sedime
Main information
Typology
Industrial shedSurface
Floor
Several floorsExpenses and land registry
Contract
Sale
Price
2,950,000 €
Price for sqm
147 €/m2
Energy and heating
Heating
Autonomous
Building
Building status
In need of renovation
Year of construction
1970
Building floors
2
Property location
Near
Zones data
Gaiarine (TV) -
Average price of residential properties in Zone
The data shows the positioning of the property compared to the average prices in the area
The data shows the interest of users in the property compared to others in the area
€/m2
Very low Low Medium High Very high
{{ trendPricesByPlace.minPrice }} €/m2
{{ trendPricesByPlace.maxPrice }} €/m2
Insertion reference
Internal ref.
15679322External ref.
1576_3384Date of advertisement
06/12/2023Ref. Property
LEAS-TV1
Switch to the heat pump with

Contact agency for information
The calculation tool shows, by way of example, the potential total cost of the financing based on the user's needs. For all the information concerning each product, please read the Information of Tranparency made available by the mediator. We remind you to always read the General Information on the Real Estate Credit and the other documents of Transparency offered to the consumers.