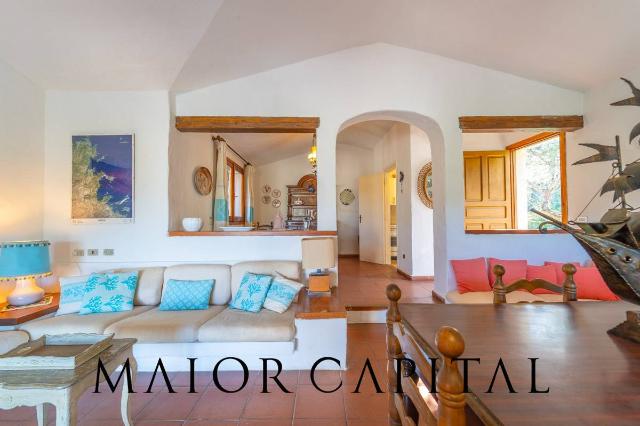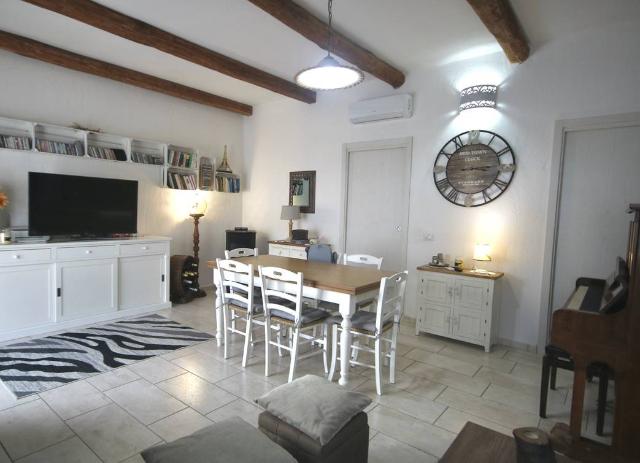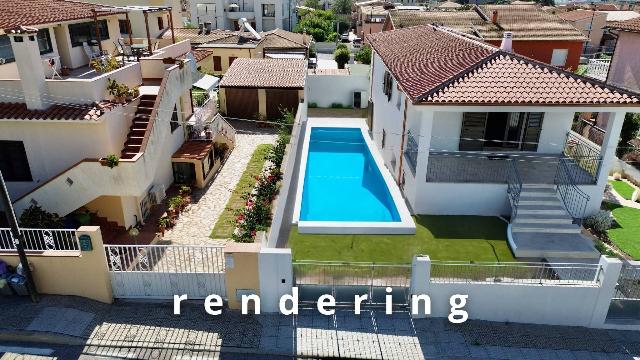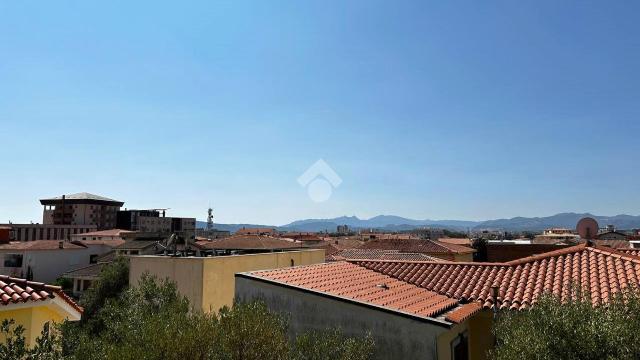Case di Gallura - CdG Immobiliare
During these hours, consultants from this agency may not be available. Send a message to be contacted immediately.






































243 m²
7 Rooms
3 Bathrooms
Mansion
490,000 €
Description
Proponiamo in vendita una casa spaziosa e versatile, ad Olbia in zona Viale Aldo Moro. L’immobile è circondato da un ampio giardino con garage e vano caldaia ed è disposto su tre livelli. Al piano terra sono presenti due ampi magazzini con due bagni, con possibilità di essere convertiti in ulteriori spazi abitativi. Al primo piano troviamo un accogliente ingresso con corridoio che porta ai vari spazi della casa: un soggiorno luminoso e accogliente con accesso ad una veranda coperta, una cucina in ambiente separato e abitabile, tre spaziose camere da letto, due bagni completi; è presente anche una seconda veranda coperta collegata ad una delle camere da letto e alla cucina. Dalla scala a chiocciola saliamo al secondo piano in cui abbiamo un’ampia sala da pranzo, due ulteriori camere, un ripostiglio, un bagno e il sottotetto. Questa casa è perfetta per coloro che desiderano avere spazi generosi e la possibilità di adattarli alle proprie esigenze. Possibilità di ampliamento grazie alla cubatura residua. La posizione è ottima sia per la tranquillità della zona, che come vicinanza ai servizi tra cui scuole, trasporti, negozi, e supermarket. Perché acquistarla? · Grandi possibilità di personalizzazione · Nessuna spesa condominiale · Vicinanza a tutti i servizi · Posto auto nel garage interno al cortile
Main information
Typology
MansionSurface
Rooms
7Bathrooms
3Terrace
Floor
Underground floorLift
NoExpenses and land registry
Contract
Sale
Price
490,000 €
Price for sqm
2,016 €/m2
Energy and heating
Power
325 KWH/MQ2
Service
Other characteristics
Property location
Near
Zones data
Olbia (SS) - Ospedale vecchio, San Nicola, Orgosoleddu
Average price of residential properties in Zone
The data shows the positioning of the property compared to the average prices in the area
The data shows the interest of users in the property compared to others in the area
€/m2
Very low Low Medium High Very high
{{ trendPricesByPlace.minPrice }} €/m2
{{ trendPricesByPlace.maxPrice }} €/m2
Insertion reference
Internal ref.
15855810External ref.
3578205Date of advertisement
23/01/2024Ref. Property
546
Switch to the heat pump with

Contact agency for information




The calculation tool shows, by way of example, the potential total cost of the financing based on the user's needs. For all the information concerning each product, please read the Information of Tranparency made available by the mediator. We remind you to always read the General Information on the Real Estate Credit and the other documents of Transparency offered to the consumers.