During these hours, consultants from this agency may not be available. Send a message to be contacted immediately.
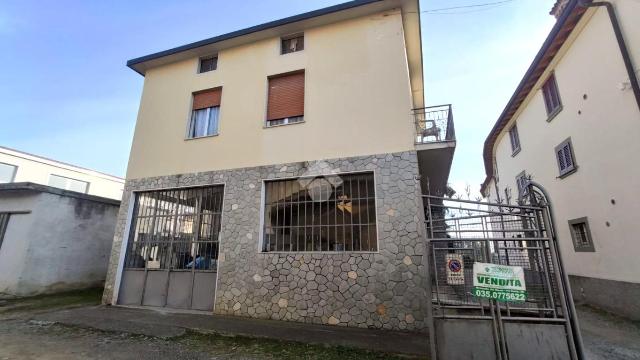
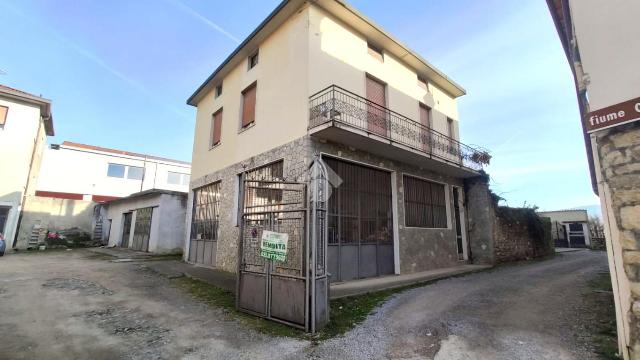





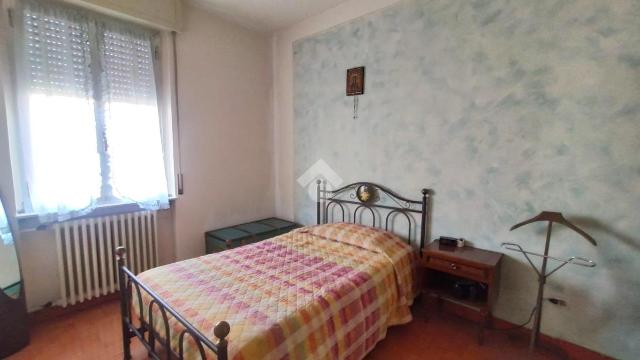

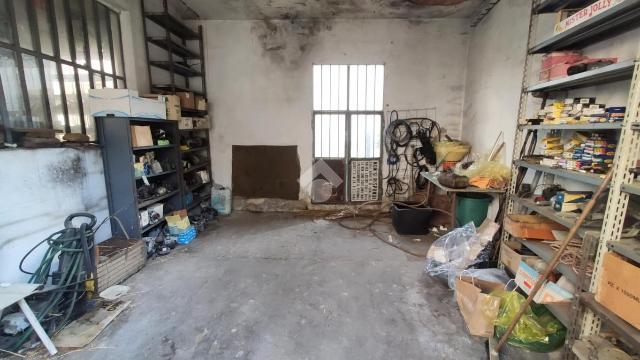




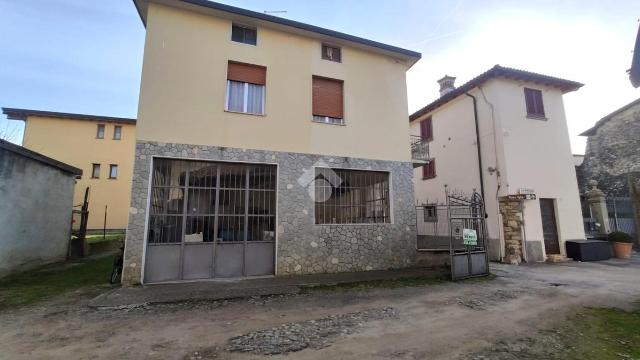

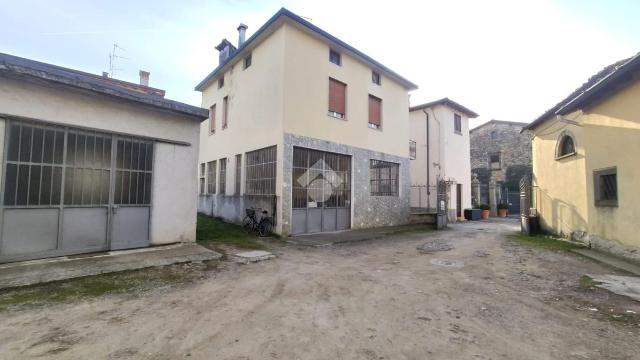
Detached house for sale, Via Guglielmo Marconi 35, Castelli Calepio
-
180 m²
-
5 Rooms
-
1 Bathroom
Detached house
199,000 €
Description
CASTELLI CALEPIO:
Tagliuno - A due passi dal cuore del paese, proponiamo in vendita esclusiva, casa indipendente con annesso laboratorio/officina.
A piano terra è presente un laboratorio/officina di circa 80 mq ideale per svariate attività lavorative/artigianali oppure per chi semplicemente necessita di un spazio per gli autoveicoli.
Tramite la scala interna si accede al piano primo dove si sviluppa l'abitazione, così meglio costituita: ingresso, cucina abitabile, soggiorno con accesso al balcone, due camere da letto e il bagno finestrato.
Compresi nel prezzo sono presenti n.3 depositi adiacenti all'immobile.
Per maggiori informazioni non esitare a contattarci allo ***.
Ogni agenzia ha un proprio titolare ed è autonoma. Le presenti informazioni non costituiscono elemento contrattuale.
Main information
Typology
Detached houseSurface
Rooms
5Bathrooms
1Balconies
Lift
NoExpenses and land registry
Contract
Sale
Price
199,000 €
Price for sqm
1,106 €/m2
Energy and heating
Power
0.17 KWH/MQ2
Heating
Autonomous
Service
Other characteristics
Building
Year of construction
1967
Building floors
2
Property location
Near
- 202m Scuola elementare di Tagliuno
- 241m Scuole
- 244m Scuola media di Tagliuno
- 475m Scuola materna parrocchiale Tagliuno
- 693m Supermercati
- 936m Migross
- 675m Farmacia
- 205m Poste
- 939m Eurospin Castelli Calepio
Zones data
Castelli Calepio (BG) -
Average price of residential properties in Zone
The data shows the positioning of the property compared to the average prices in the area
The data shows the interest of users in the property compared to others in the area
€/m2
Very low Low Medium High Very high
{{ trendPricesByPlace.minPrice }} €/m2
{{ trendPricesByPlace.maxPrice }} €/m2
Insertion reference
Internal ref.
15894569External ref.
60856697Date of advertisement
01/02/2024Services for you
Increase the value of your home and save on bills
Switch to the heat pump with

Contact agency for information
Related searches
- Detached houses for sale Castelli Calepio,
- Houses for sale Castelli Calepio,
- Real estate agencies Castelli Calepio
The calculation tool shows, by way of example, the potential total cost of the financing based on the user's needs. For all the information concerning each product, please read the Information of Tranparency made available by the mediator. We remind you to always read the General Information on the Real Estate Credit and the other documents of Transparency offered to the consumers.