AGENZIA IMMOBILIARE SAN GIOVANNI
During these hours, consultants from this agency may not be available. Send a message to be contacted immediately.



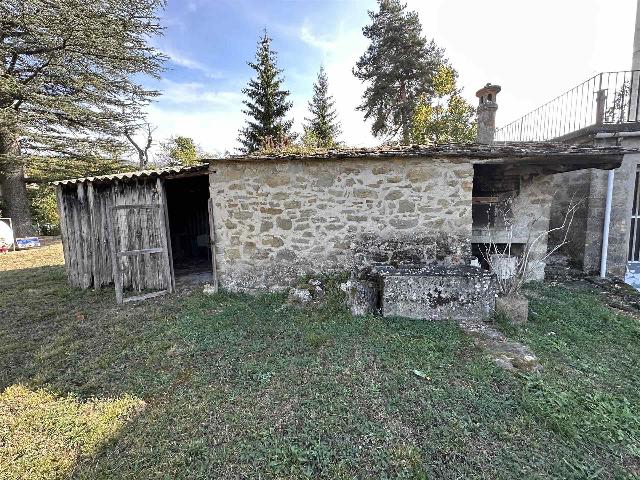
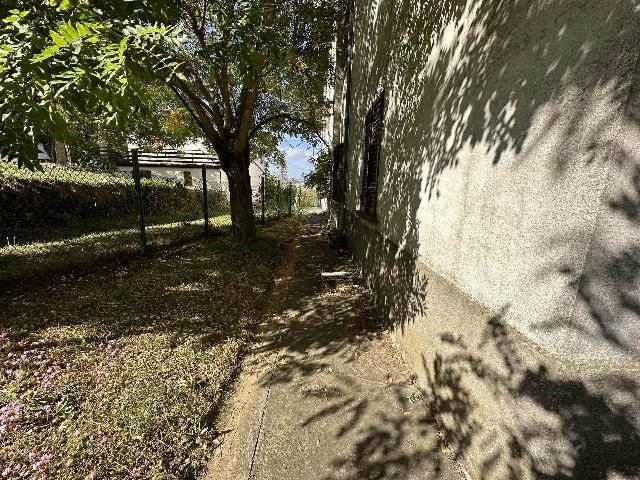

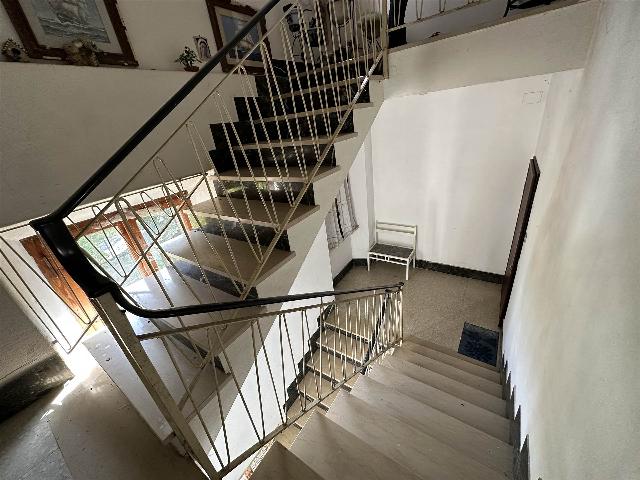

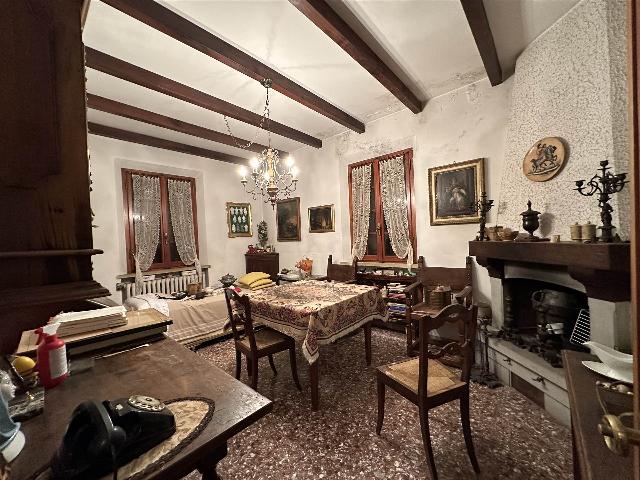



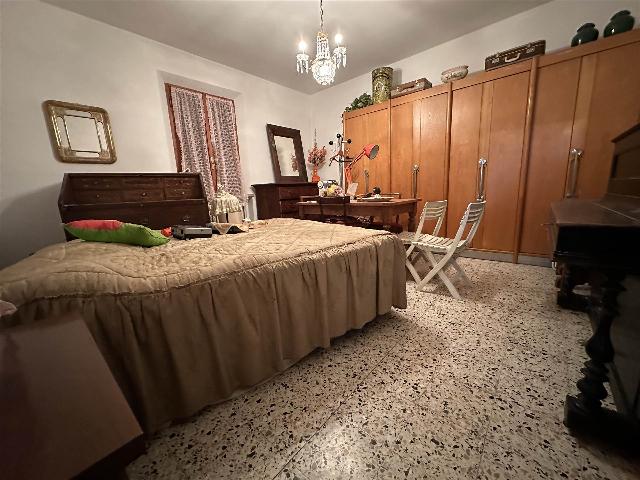
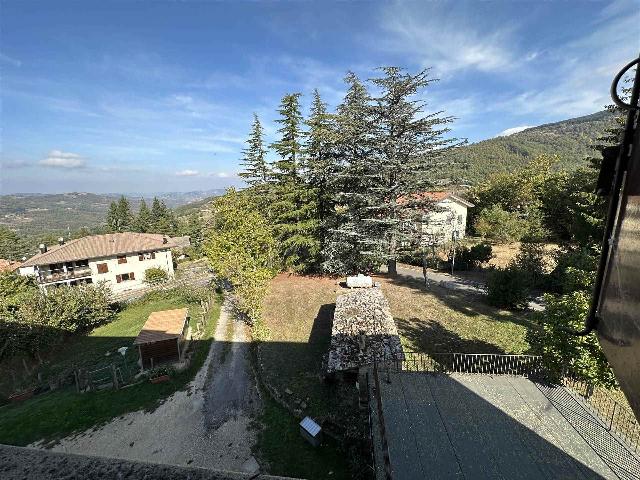
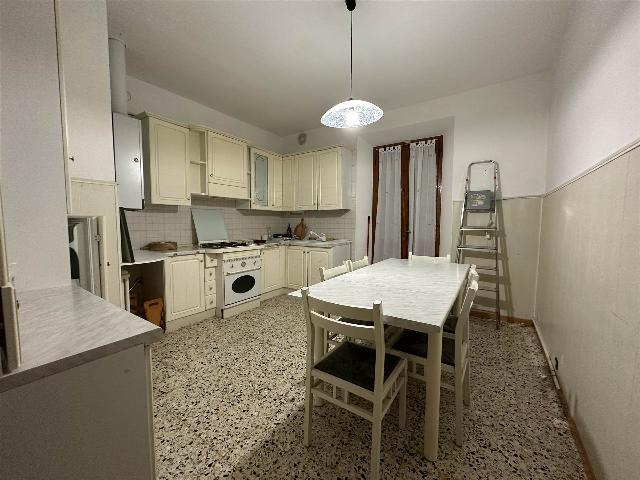
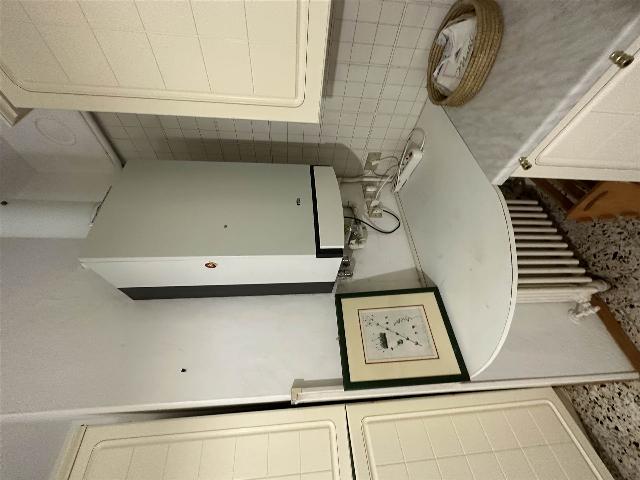


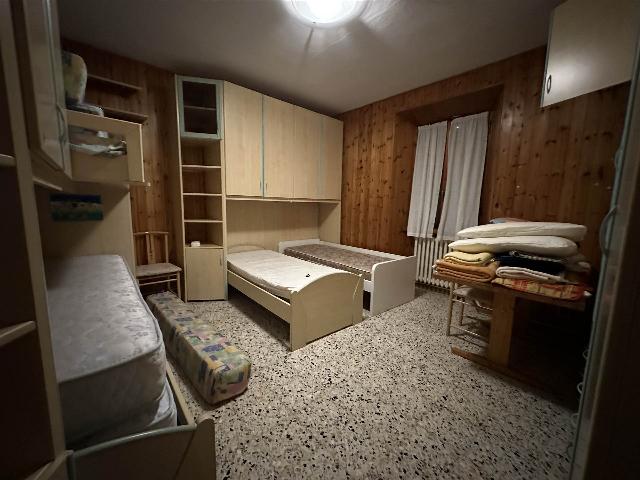


319 m²
10+ Rooms
3 Bathrooms
Attached house
129,000 €
Description
San Benedetto Val di Sambro – Frazione Pian del Voglio- Zona panoramica, soleggiata e tranquilla proponiamo in vendita un terra tetto da ristrutturare, libero su tre lati, disposto su tre livelli fuori terra oltre al piano seminterrato.
Il fabbricato è composto da tre appartamenti di circa 105/110 mq ciascuno così suddivisi: ingresso, cucina abitabile, bagno, due camere, cantina al piano seminterrato.
Al piano seminterrato sono presenti inoltre tre autorimesse con il tetto terrazzato ( lastrico solare), un locale di mq 14 circa oltre all' ampia corte esclusiva di mq 800 circa
Le singole unità sono dotate di impianto autonomo di riscaldamento a gpl, impianto idraulico ed elettrico. Classe Energetica: G
Main information
Typology
Attached houseSurface
Rooms
More of 10Bathrooms
3Floor
Several floorsCondition
To be refurbishedLift
NoExpenses and land registry
Contract
Sale
Price
129,000 €
Price for sqm
404 €/m2
Energy and heating
Heating
Autonomous
Service
Other characteristics
Building
Building status
In need of renovation
Property location
Near
Zones data
San Benedetto Val Di Sambro (BO) -
Average price of residential properties in Zone
The data shows the positioning of the property compared to the average prices in the area
The data shows the interest of users in the property compared to others in the area
€/m2
Very low Low Medium High Very high
{{ trendPricesByPlace.minPrice }} €/m2
{{ trendPricesByPlace.maxPrice }} €/m2
Insertion reference
Internal ref.
15934654External ref.
2298635Date of advertisement
13/02/2024Ref. Property
796
Switch to the heat pump with

Contact agency for information
The calculation tool shows, by way of example, the potential total cost of the financing based on the user's needs. For all the information concerning each product, please read the Information of Tranparency made available by the mediator. We remind you to always read the General Information on the Real Estate Credit and the other documents of Transparency offered to the consumers.