Agenzia Immobiliare Desidera
During these hours, consultants from this agency may not be available. Send a message to be contacted immediately.
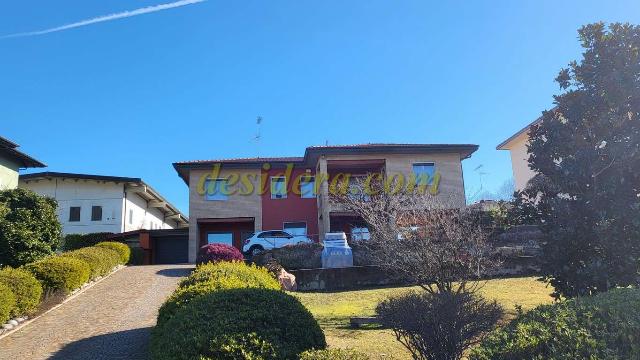

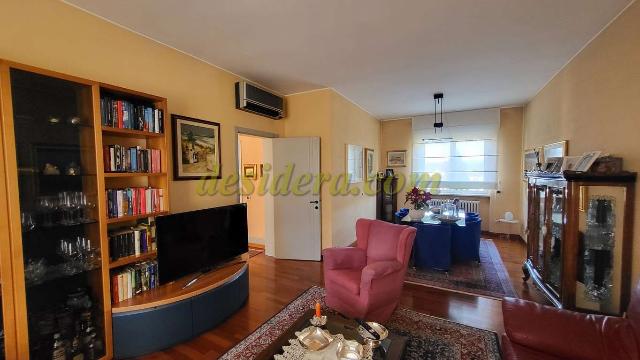










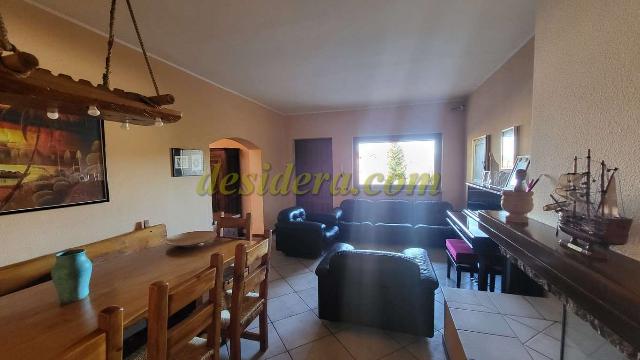







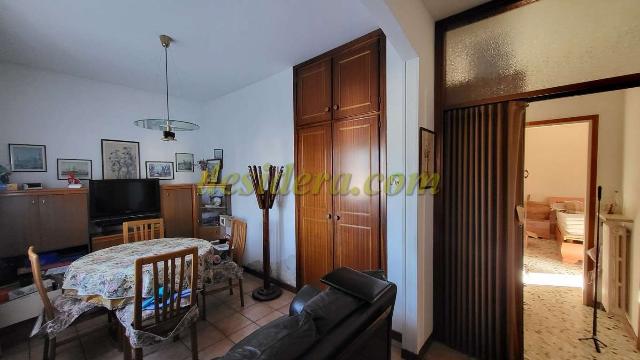

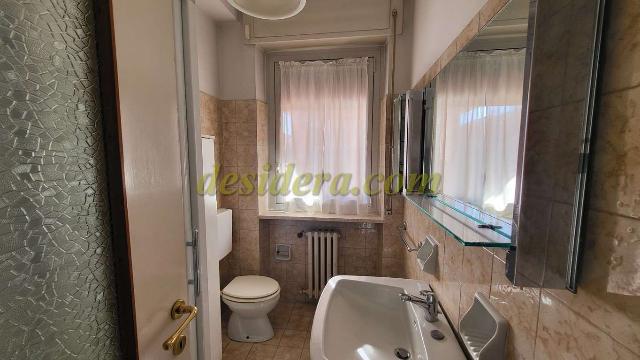


























290 m²
7 Rooms
3 Bathrooms
Single-family villa
590,000 €
Description
Immobiliare Desidera propone in Sesto Calende (Va) zona Abbazia villa indipendente di 2 piani fuori terra di 290mq commerciali, giardino circostante di 2.000 mq commerciali, box auto 25mq e locale magazzino per ulteriori 112mq commerciali
Contattaci per visionare l'immobile
Ubicata in zona residenziale la proprietà è composta da villa ristrutturata negli anni '90 in ottimo stato di conservazione, 2 piani fuori terra così composta: al piano terra taverna con camino a legna e cucina a vista, locale caldaia, lavanderia, ripostiglio, box auto e bilocale con soggiorno, cucina, camera da letto, bagno e porticato. Al piano superiore con accesso da scala interna, ampio soggiorno sala pranzo, cucina abitabile, 3 camere da letto, 2 bagni di cui uno con vasca idromassaggio, balconi e terrazza. In corpo staccato ampio magazzino ad uso ricovero automezzi. Giardino circostante piantumato.
Contattaci per visionare l'immobile
Indice di Prestazione Energetica: D – 196,32 kWh/m2a
Per info: Agenzia Immobiliare Desidera
Castelletto Sopra Ticino: ***
Sesto Calende: ***
Mob.: ***
Web: desidera.com
E-mail: ******
Per una visita guidata/virtual tour ed altre informazioni visita l'immobile sul nostro sito internet
https://desidera.com/proposte-immobiliari/v000466-villa-indipendente-via-rubens-sesto-calende/
Main information
Typology
Single-family villaSurface
Rooms
7Bathrooms
3Balconies
Terrace
Condition
Good conditionsLift
NoExpenses and land registry
Contract
Sale
Price
590,000 €
Price for sqm
2,034 €/m2
Energy and heating
Power
196.32 KWH/MQ2
Service
Other characteristics
Near
Zones data
Sesto Calende (VA) -
Average price of residential properties in Zone
The data shows the positioning of the property compared to the average prices in the area
The data shows the interest of users in the property compared to others in the area
€/m2
Very low Low Medium High Very high
{{ trendPricesByPlace.minPrice }} €/m2
{{ trendPricesByPlace.maxPrice }} €/m2
Insertion reference
Internal ref.
15971393External ref.
6440_2717Date of advertisement
20/02/2024Ref. Property
V000466
Switch to the heat pump with

Contact agency for information
The calculation tool shows, by way of example, the potential total cost of the financing based on the user's needs. For all the information concerning each product, please read the Information of Tranparency made available by the mediator. We remind you to always read the General Information on the Real Estate Credit and the other documents of Transparency offered to the consumers.