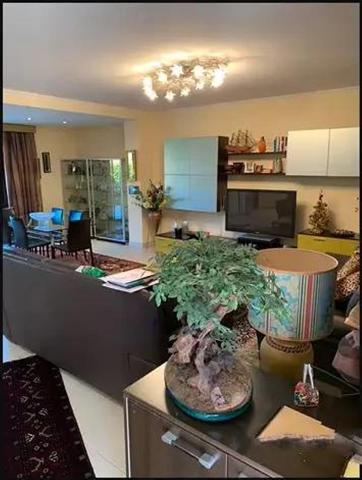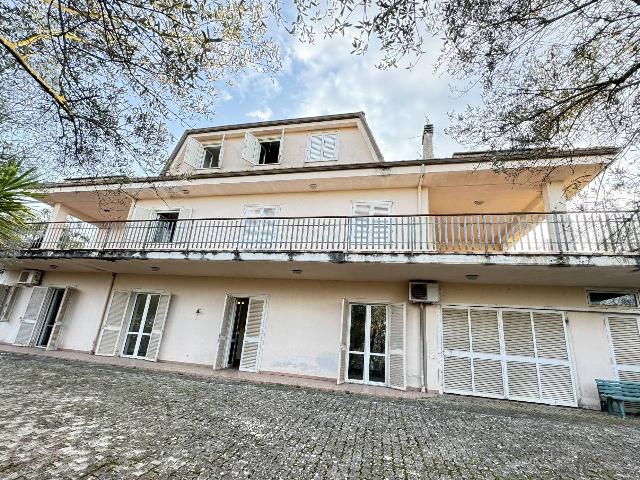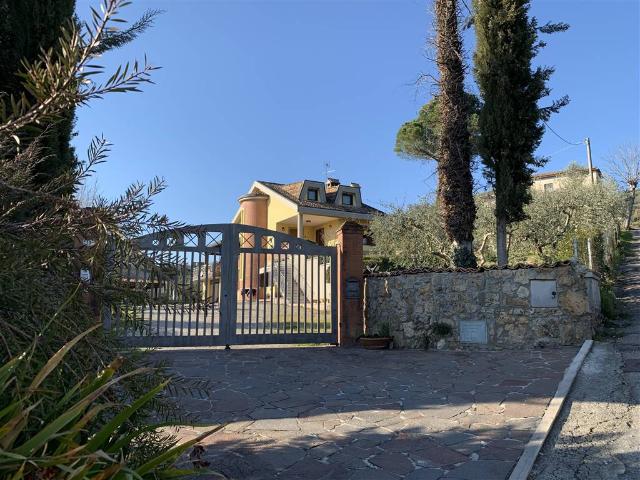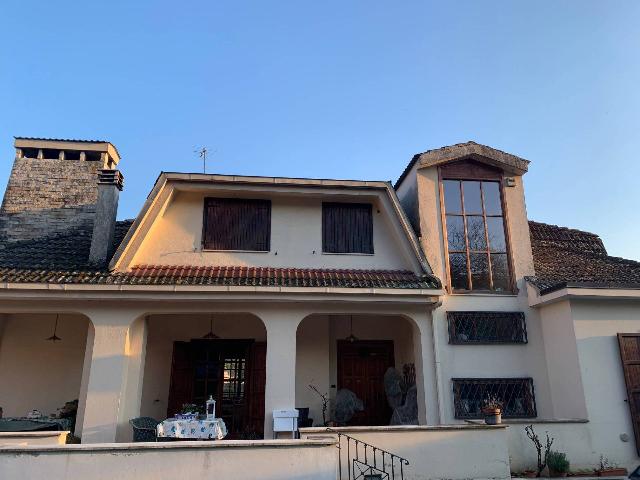During these hours, consultants from this agency may not be available. Send a message to be contacted immediately.
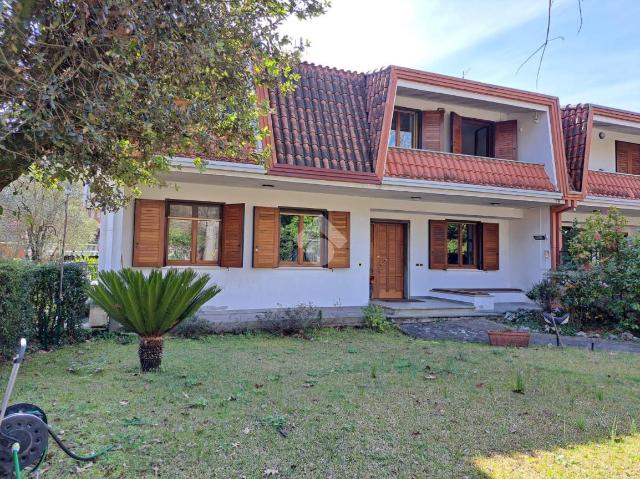
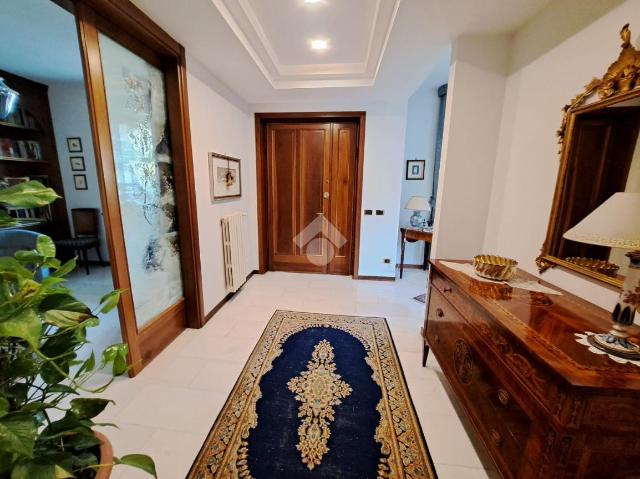


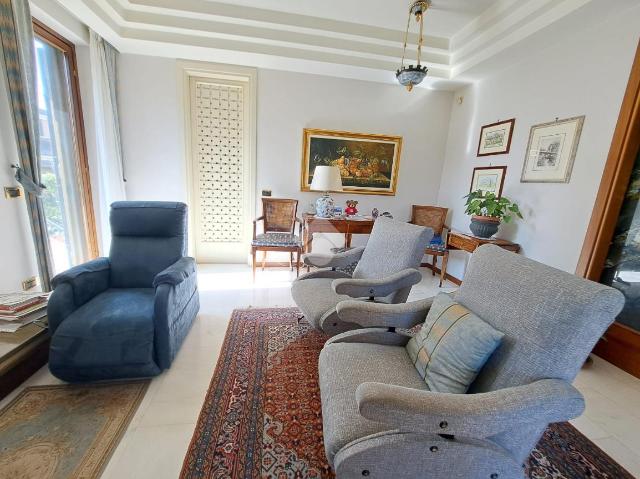








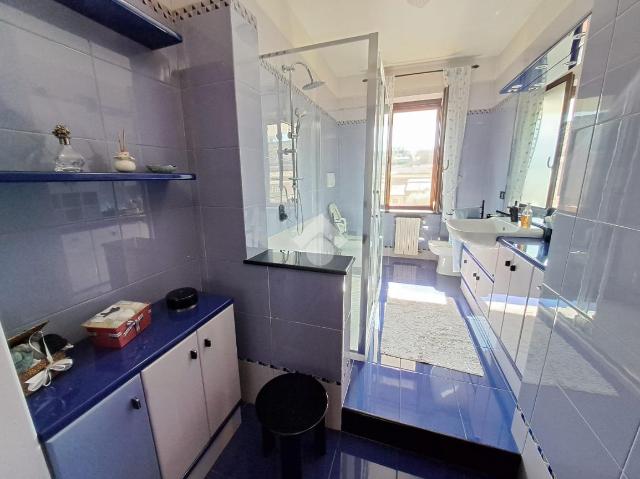




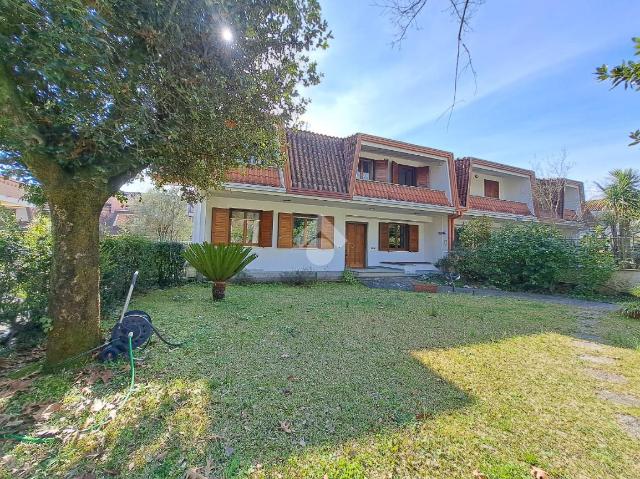
Mansion for sale, Via degli Ulivi 52, Frosinone
-
320 m²
-
8 Rooms
-
4 Bathrooms
Mansion
450,000 €
Description
Frosinone, nella parte alta della città, in elegante contesto residenziale proponiamo in vendita splendida porzione di bifamiliare sviluppata su tre livelli con giardino esclusivo. Al piano terra si trova la zona giorno che include un ampio salone, tinello con camino, studio, una luminosissima cucina abitabile ed un bagno. Al piano primo, la zona notte che offre quattro ampie camere da letto, di cui una padronale con cabina armadio e bagno privato. Un ulteriore bagno completa il comfort della zona notte. Il piano seminterrato ospita una suggestiva taverna con forno a legna, servizi ed un pratico ripostiglio, offrendo spazi versatili e funzionali. Completa la proprietà un garage esclusivo. Ottime rifiniture tra cui pavimentazione in marmo, parquet, infissi in doppio vetro con persiane blindate, impianto di allarme e pozzo esterno. Questa residenza si distingue per la sua cura nei dettagli e la qualità delle finiture, offrendo un ambiente confortevole, raffinato ed accogliente, per una vita di qualità.
Main information
Typology
MansionSurface
Rooms
8Bathrooms
4Balconies
Terrace
Condition
Good conditionsLift
NoExpenses and land registry
Contract
Sale
Price
450,000 €
Condominium expenses
42 €
Price for sqm
1,406 €/m2
Energy and heating
Heating
Autonomous
Service
Other characteristics
Building
Year of construction
1990
Building floors
3
Property location
Near
- 988m Scuola Media Umberto Primo
- 995m Palestra Liceo Scientifico
- 996m Scuole
- 999m Liceo Classico Turrizziani
- 938m Poste Italiane
Zones data
Frosinone (FR) -
Average price of residential properties in Zone
The data shows the positioning of the property compared to the average prices in the area
The data shows the interest of users in the property compared to others in the area
€/m2
Very low Low Medium High Very high
{{ trendPricesByPlace.minPrice }} €/m2
{{ trendPricesByPlace.maxPrice }} €/m2
Insertion reference
Internal ref.
16047638External ref.
60874748Date of advertisement
08/03/2024Services for you
Increase the value of your home and save on bills
Switch to the heat pump with

Contact agency for information
Similar properties
Related searches
The calculation tool shows, by way of example, the potential total cost of the financing based on the user's needs. For all the information concerning each product, please read the Information of Tranparency made available by the mediator. We remind you to always read the General Information on the Real Estate Credit and the other documents of Transparency offered to the consumers.
