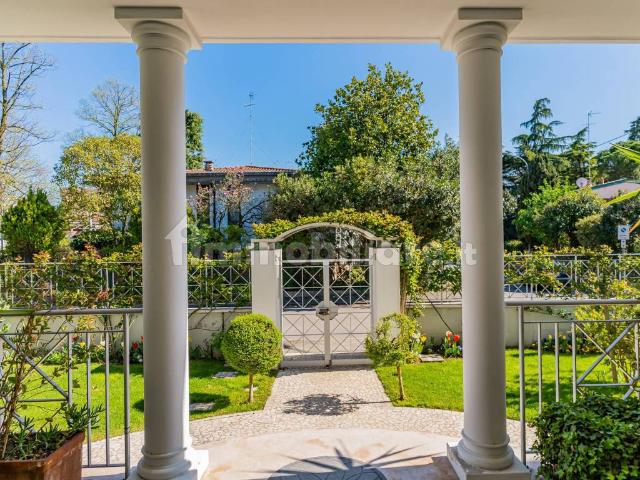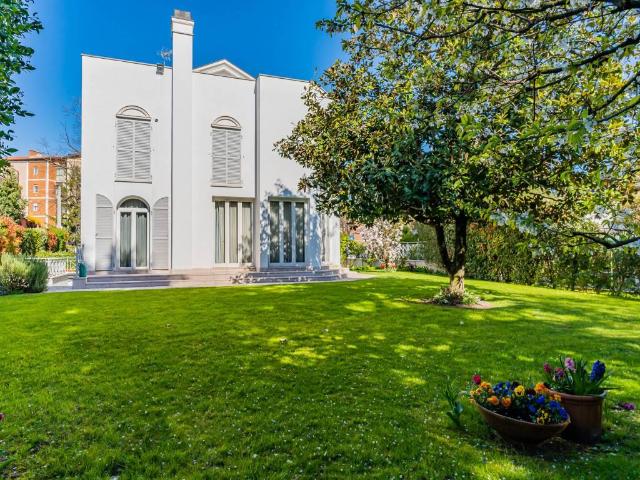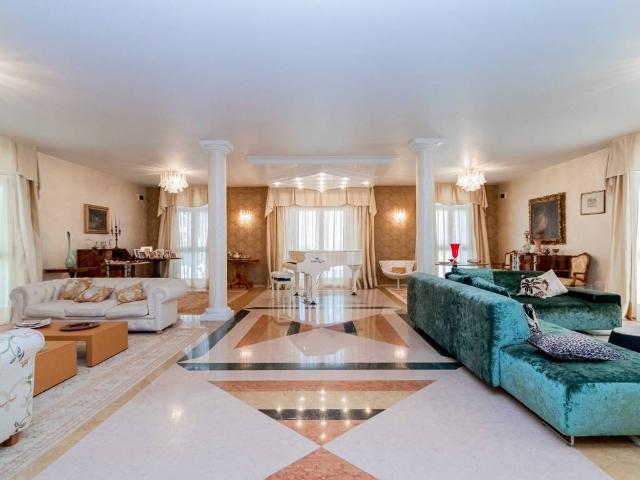Agenzia Immobiliare San Fermo
During these hours, consultants from this agency may not be available. Send a message to be contacted immediately.













1,000 m²
10+ Rooms
5+ Bathrooms
Mansion
3,800,000 €
Description
A pochi passi dal centro e dall'ospedale di Padova, Villa singola prestigiosa, unica nel suo genere.
E' veramente difficile presentare questa villa per l'unicità e la dedizione ad ogni minimo particolare che il proprietario ha riposto nella costruzione di questa villa.
Curata nei minimi dettagli gode di spazi unici e un giardino introvabile nel centro di Padova.
Costruita nel duemila si sviluppa su un lotto di 1000 mq, dove può vantare un giardino curatissimo di 700 mq.
All'interno troviamo una villa disposta su quattro livelli servita da ascensore dove iniziando dall'interrato abbiamo un garage di oltre 100 mq, taverna con cucina e bagno con sauna turca di oltre 150 mq.
Piano terra con ingresso dove si distribuiscono gli ambienti con il salone di 90 mq da una parte e ldall'altra un soggiorno-pranzo con cucina separata di 70 mq.
Primo piano con camera padronale di 80 mq comprendente salottino, camera matrimoniale, stanza armadio e bagno padronale con vasca idromassaggio e doccia.
Sempre al primo piano troviamo altre 4 camere con 2 bagni.
Proseguendo all'ultimo piano troviamo invece due camere per gli ospiti, bagno e uno studio di oltre 35 mq. Completa l'ultimo piano due terrazze, una di 55 mq e l'altra di 25 mq
1000 METRI QUADRATI DI RESIDENZA CON BELLISSIMO GIARDINO, GARAGE 100 MQ. ASCENSORE, TAVERNA, STUDI, SALONI, GRANDE CUCINA, PRANZO, 6 CAMERE 8 BAGNI. ARREDAMENTO SUPERLUSSO. LIBERA. TRATTATIVA RISERVATA.
Main information
Typology
MansionSurface
Rooms
More of 10Bathrooms
More of 5Terrace
Floor
Underground floorLift
NoExpenses and land registry
Contract
Sale
Price
3,800,000 €
Price for sqm
3,800 €/m2
Energy and heating
Power
152 KWH/MQ2
Service
Other characteristics
Building
Year of construction
2010
Property location
Near
Zones data
Padova (PD) - Forcellini, Terranegra, Camin
Average price of residential properties in Zone
The data shows the positioning of the property compared to the average prices in the area
The data shows the interest of users in the property compared to others in the area
€/m2
Very low Low Medium High Very high
{{ trendPricesByPlace.minPrice }} €/m2
{{ trendPricesByPlace.maxPrice }} €/m2
Insertion reference
Internal ref.
16109639External ref.
3235690Date of advertisement
21/03/2024Ref. Property
A384
Switch to the heat pump with

Contact agency for information
The calculation tool shows, by way of example, the potential total cost of the financing based on the user's needs. For all the information concerning each product, please read the Information of Tranparency made available by the mediator. We remind you to always read the General Information on the Real Estate Credit and the other documents of Transparency offered to the consumers.