ESPANDE NETWORK IMMOBILIARE
During these hours, consultants from this agency may not be available. Send a message to be contacted immediately.
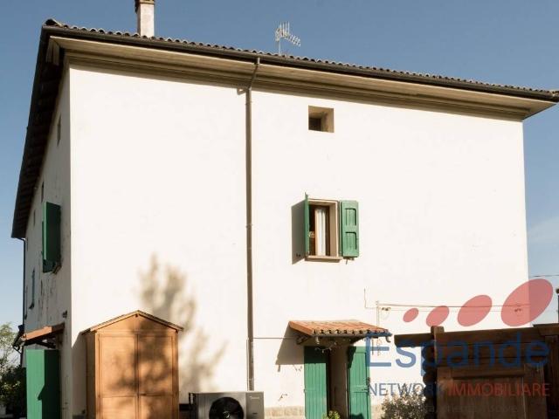
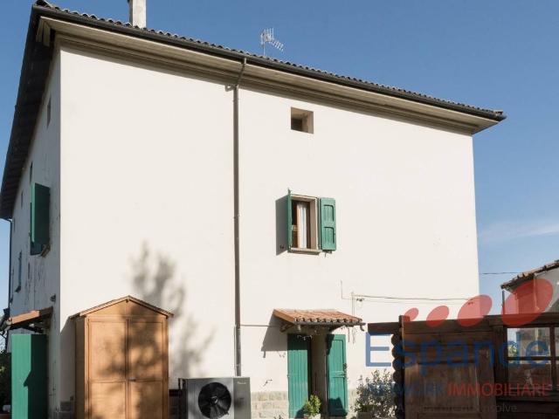
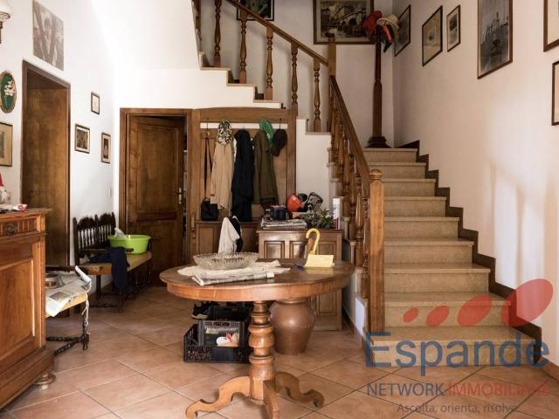
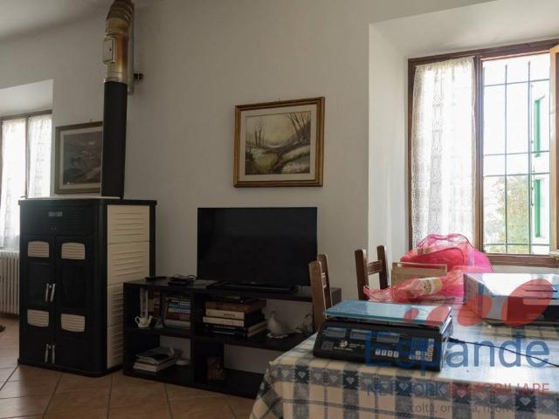













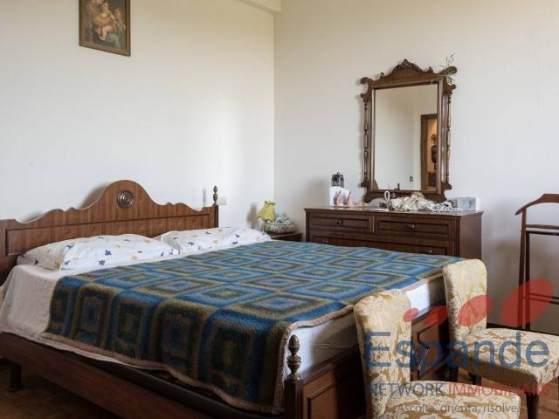
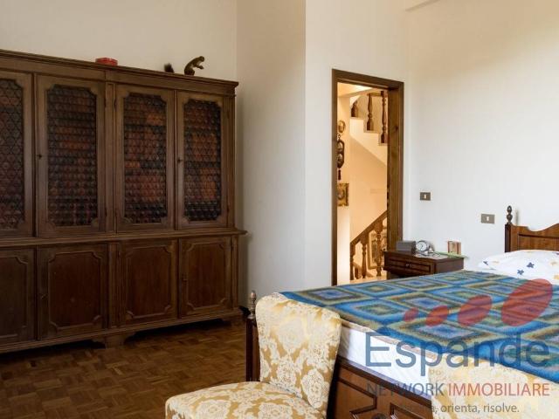
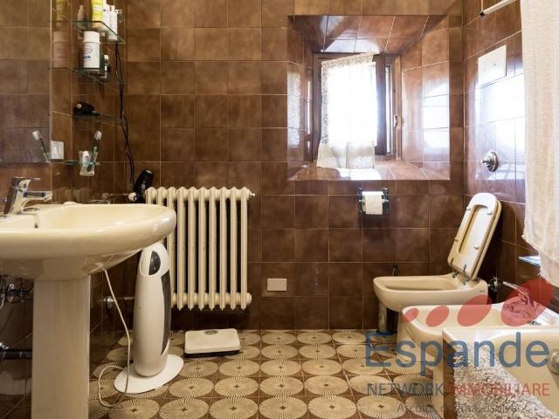
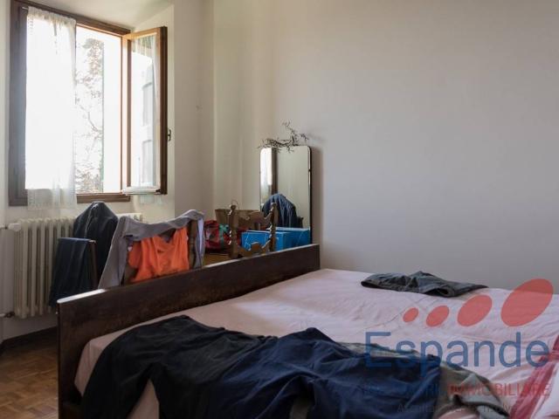

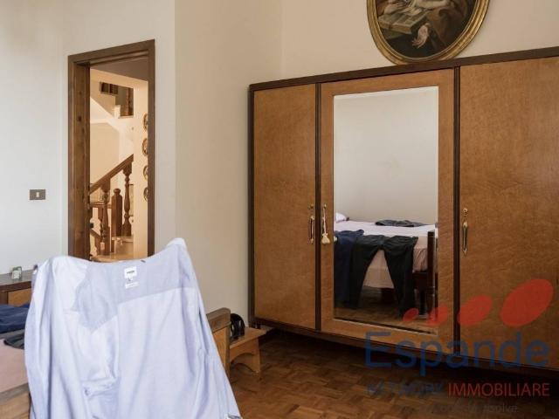



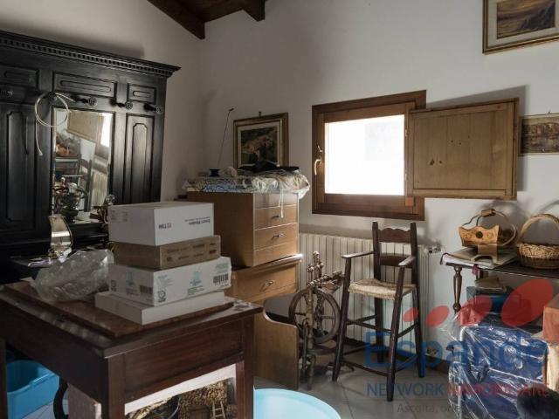



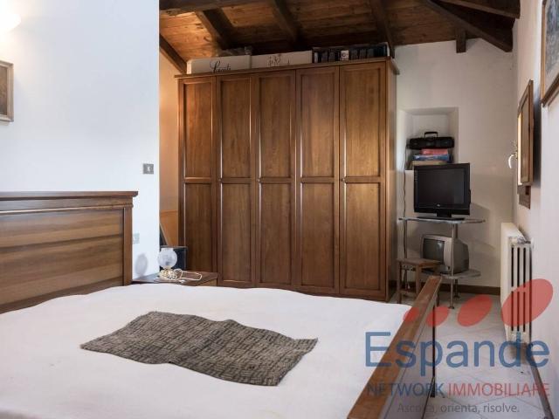





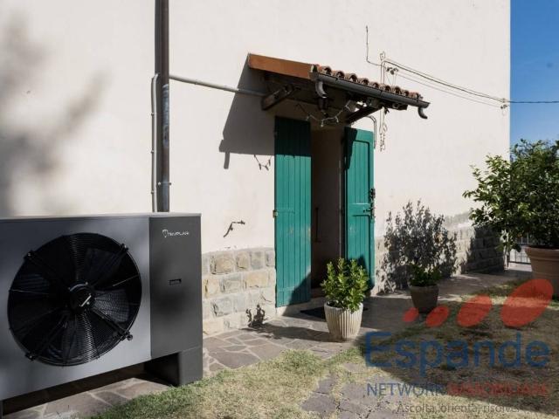
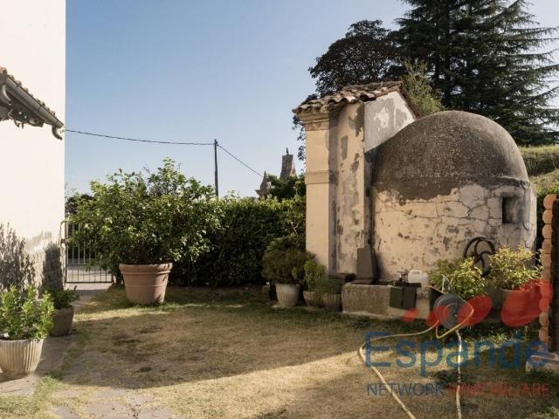


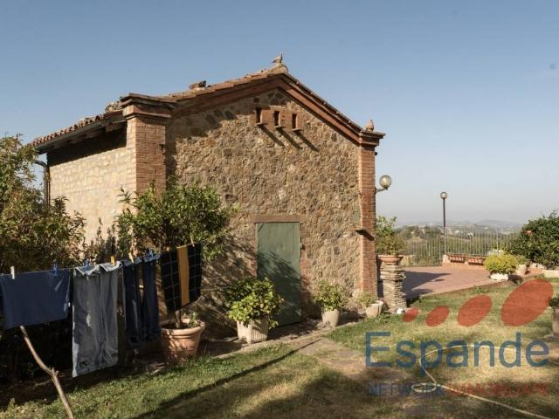
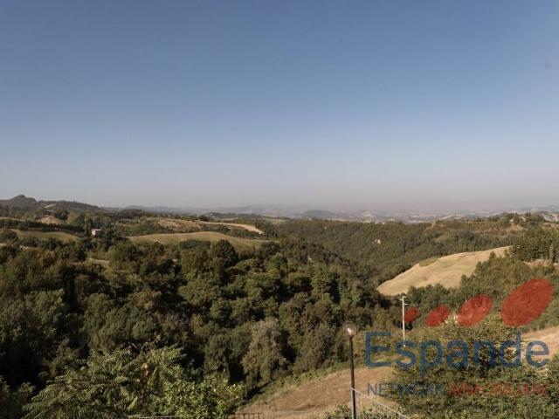



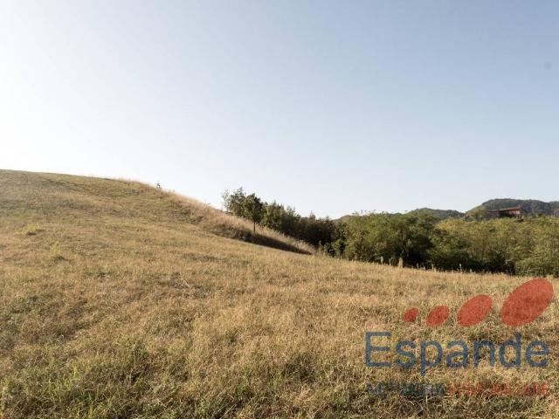


266 m²
10+ Rooms
3 Bathrooms
Mansion
475,000 €
Description
SASSO MARCONI - in località Lagune, in posizione dominante e soleggiata, proponiamo metà di bifamiliare con ingresso al piano terra da ampio ingresso, soggiorno, cucina abitabile con accesso al giardino panoramico, ripostiglio e bagno; al primo piano troviamo tre camere ed un bagno; al secondo piano ulteriori tre camere di cui una con bagno privato ed altro bagno. Fabbricato accessorio in sasso adibito a cantina, deposito ed autorimessa di circa 37 mq. Terreno di 9 ettari composto da seminativo, boschivo e castagneto.
Riscaldamento con caldaia a pellet, impianto solare termico, infissi in legno con doppio vetro.
Chiama per fissare un appuntamento di visione oppure manda una mail e verrai subito ricontattato:
* GESTIONE DEL MUTUO
* GESTIONE DELLE PERMUTE
* VALUTAZIONI GRATUITE DEGLI IMMOBILI
* Seguici su Facebook e clicca mi piace su ” La Tua Casa su Espande” riceverai tutti gli aggiornamenti immobiliari.
Il nostro sito: espandeimmobiliare.it
Main information
Typology
MansionSurface
Rooms
More of 10Bathrooms
3Balconies
Terrace
Condition
HabitableLift
NoExpenses and land registry
Contract
Sale
Price
475,000 €
Price for sqm
1,786 €/m2
Service
Other characteristics
Building
Building floors
3
Near
Zones data
Sasso Marconi (BO) -
Average price of residential properties in Zone
The data shows the positioning of the property compared to the average prices in the area
The data shows the interest of users in the property compared to others in the area
€/m2
Very low Low Medium High Very high
{{ trendPricesByPlace.minPrice }} €/m2
{{ trendPricesByPlace.maxPrice }} €/m2
Insertion reference
Internal ref.
16136409External ref.
Date of advertisement
27/03/2024
Switch to the heat pump with

Contact agency for information
The calculation tool shows, by way of example, the potential total cost of the financing based on the user's needs. For all the information concerning each product, please read the Information of Tranparency made available by the mediator. We remind you to always read the General Information on the Real Estate Credit and the other documents of Transparency offered to the consumers.