During these hours, consultants from this agency may not be available. Send a message to be contacted immediately.
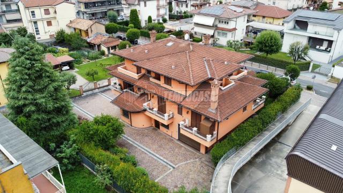
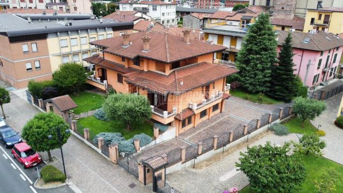
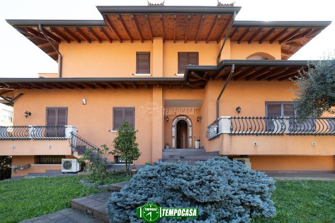
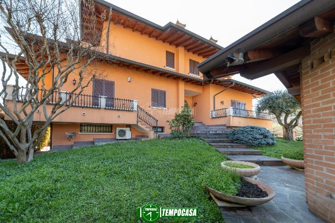
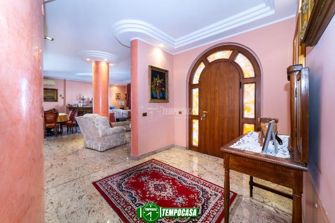
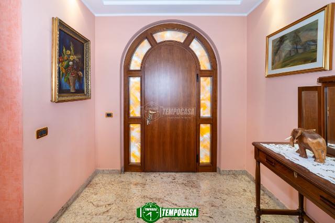
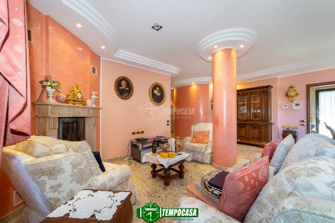
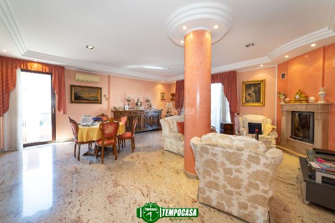
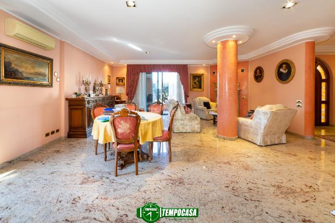
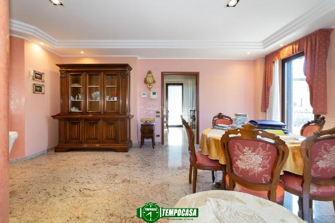
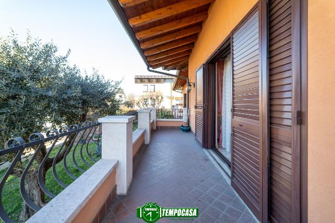
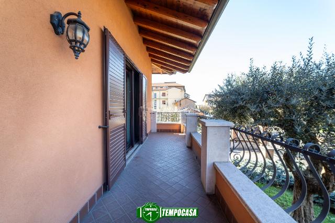
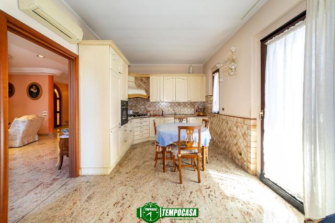
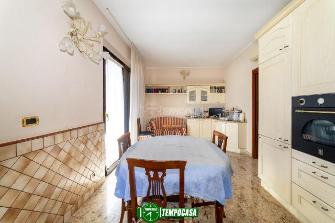
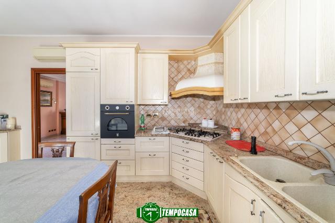
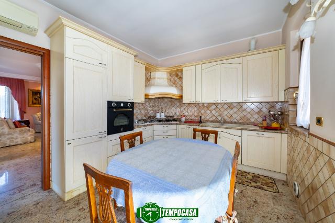
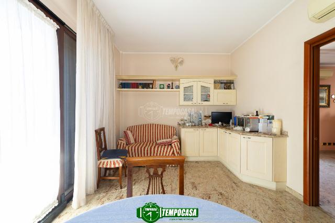
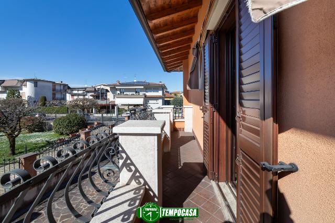
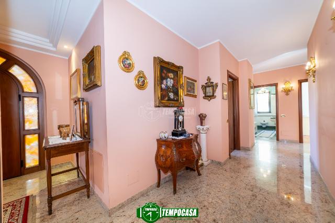
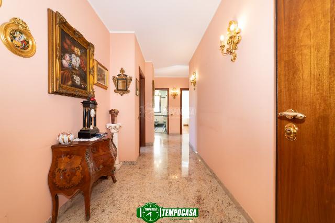
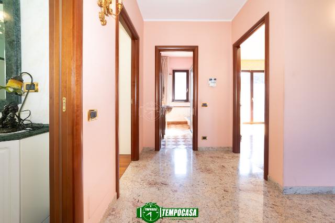
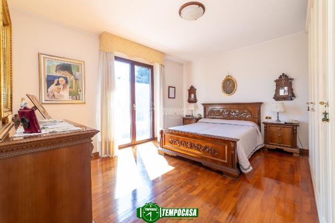
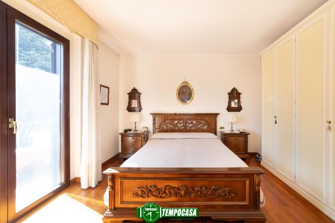
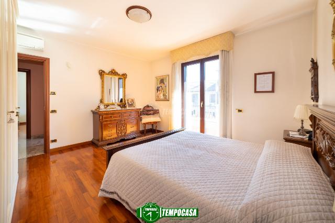
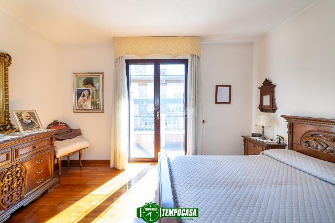
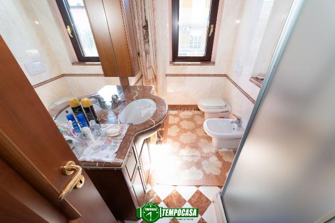
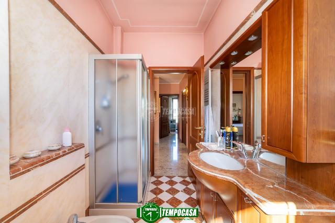
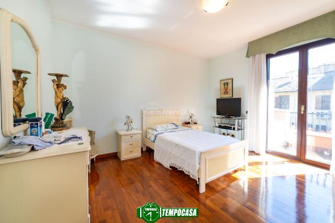
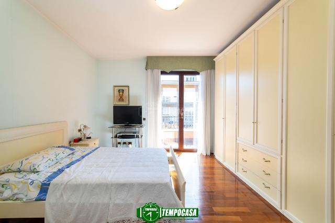
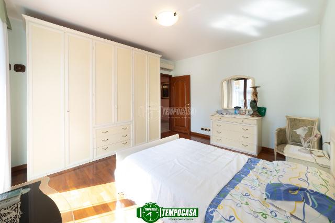
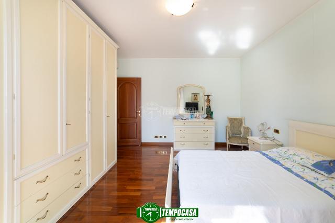
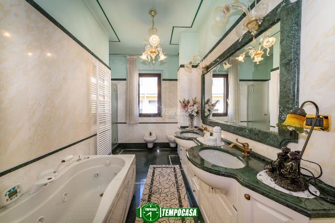
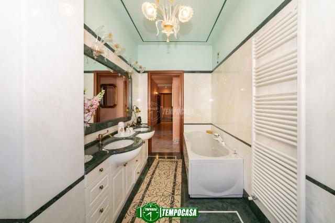
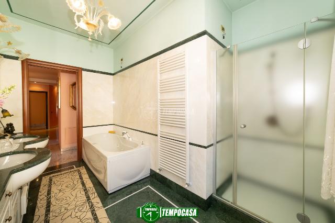
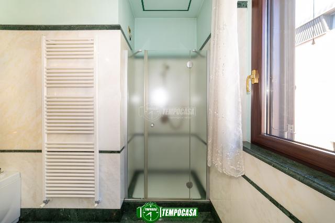
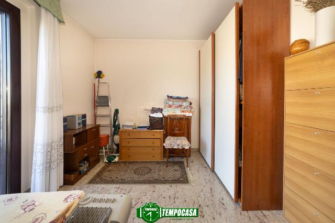
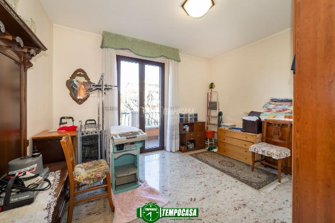
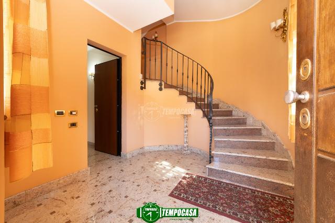
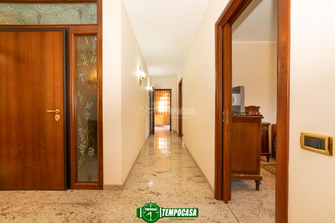
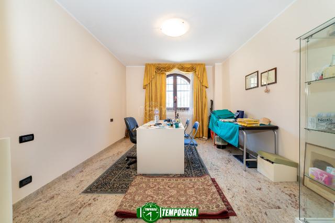
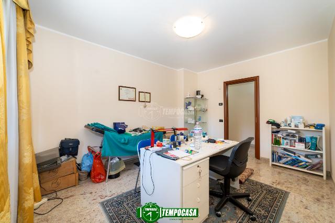
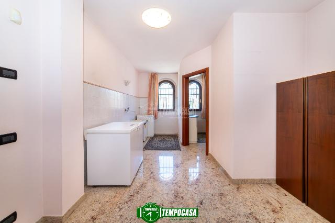
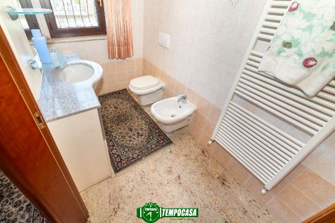
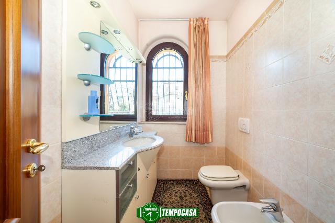
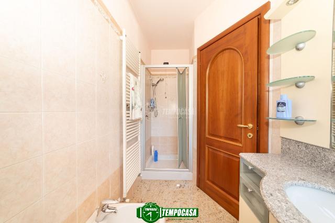
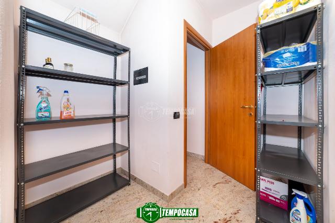
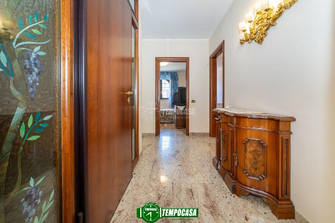
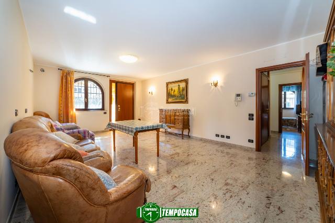
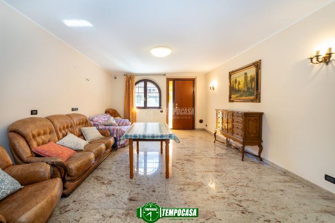
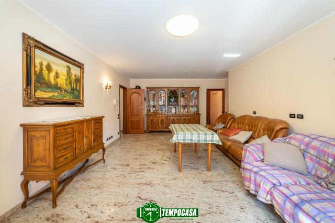
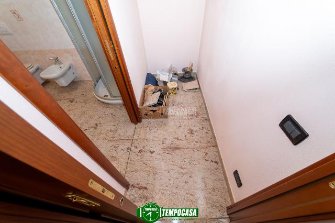
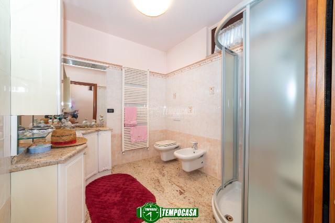
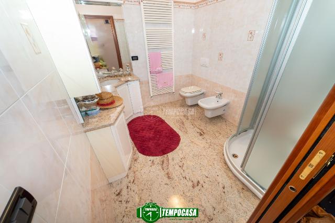
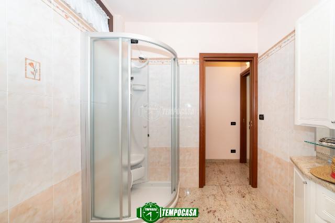
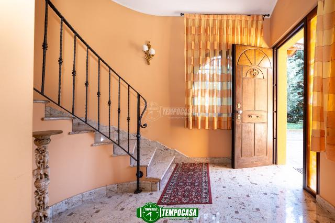
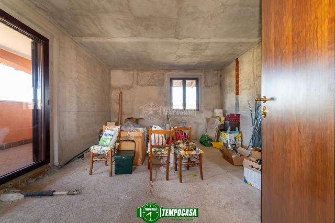
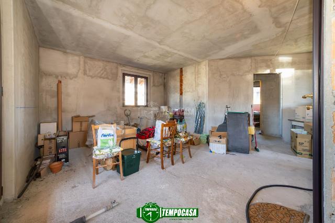
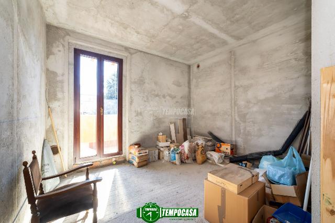
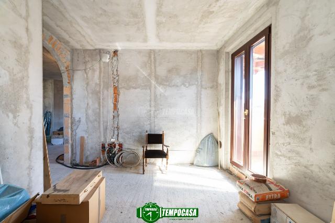

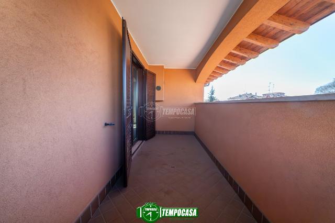
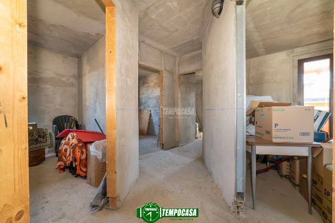
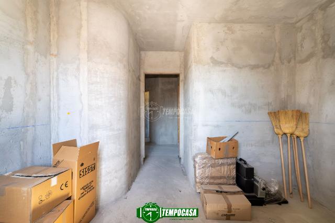
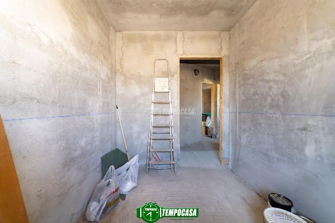
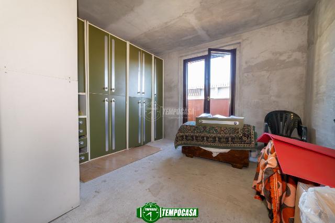
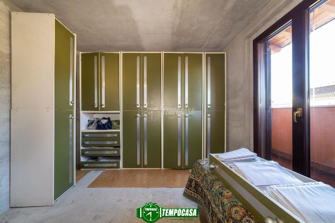
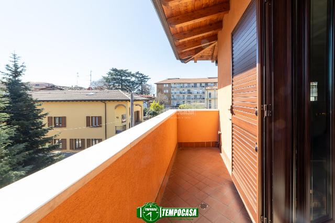
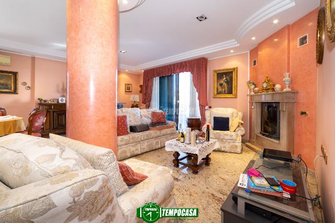
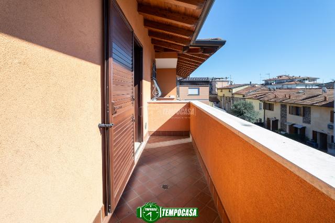
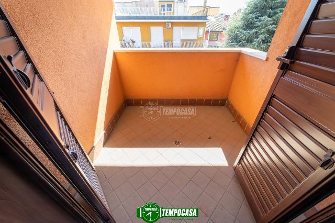
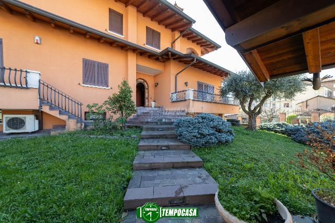
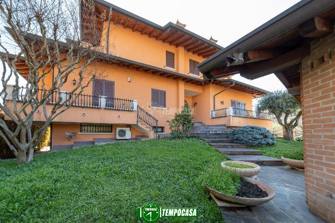
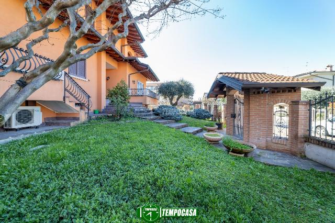
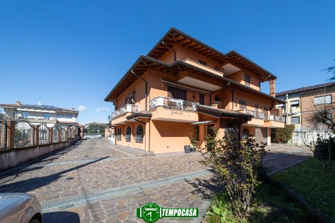
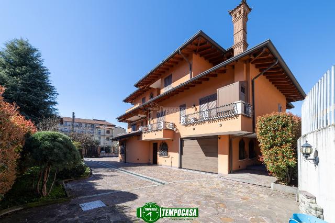
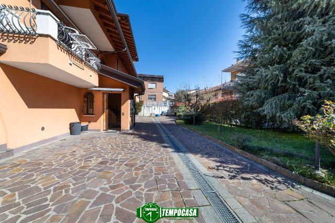
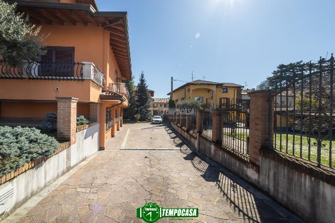
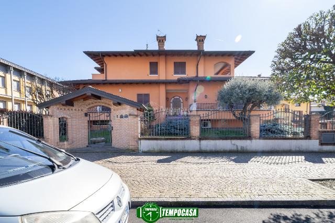
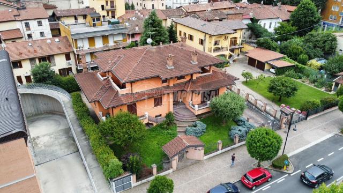
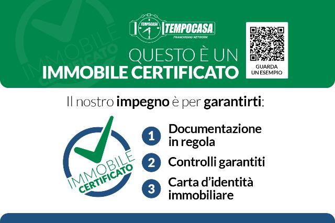
Apartament for sale, Via Ugo Foscolo 8, Osio Sotto
-
450 m²
-
10+ Rooms
-
5+ Bathrooms
Apartament
900,000 €
Description
Rif: 278/V - SEI ALLA RICERCA DI UNA VILLA TRIFAMILIARE CON AMPI SPAZI?? DESIDERI UNO SPAZIO ESTERNO IN CUI PASSARE DEL PIACEVOLE TEMPO CON PARENTI E AMICI? ECCO LA SOLUZIONE IDEALE PER TE!! A Osio Sotto, in PIENO CENTRO paese, Tempocasa Osio Sotto propone in esclusiva AMPIA VILLA TRIFAMILIARE con GIARDINO PRIVATO disposta su tre livelli abitativi e divisa in TRE appartamenti così composti: PRIMO APPARTAMENTO: sito al piano TERRA composto da: INGRESSO in SOGGIORNO con cucina a vista, AMPIO BAGNO con BOX DOCCIA, disimpegno che porta alla zona NOTTE composta da: DUE camere MATRIMONIALI, AMPIO locale LAVANDERIA con annesso bagno con BOX doccia e infine troviamo un RIPOSTIGLIO. L’appartamento si presenta in BUONE condizioni ed è rifinito con pavimentazione in MARMO per tutto l’immobile. Gli infissi sono in PVC TRIPLO VETRO della SCHUCO accessoriati INFERIATE. SECONDO APPARTAMENTO: sito al piano RIALZATO composto da: INGRESSO in DISIMPEGNO, AMPIO SOGGIORNO con CAMINO un balcone e un terrazzo accessibili dal soggiorno, cucina ABITABILE con annesso un balconcino. A seguire troviamo un disimpegno che ci conduce alla zona notte composta da TRE AMPIE e LUMINOSE camere MATRIMONIALI, un BAGNO con BOX DOCCIA, una CAMERETTA ed un AMPIO bagno PADRONALE con VASCA IDROMASSAGGIO e BOX DOCCIA. A completare ogni camera ha annesso un BALCONE privato. L'immobile si presenta in OTTIME condizioni ed è rifinito con pavimentazione in parquet laminato nelle camere matrimoniali e in marmo per tutto il resto dell’immobile. Gli infissi sono in ALLUMINIO TRIPLO VETRO della SCHUCO accessoriati con oscuranti PERSIANE in ALLUMINIO, ZANZARIERE e INFERIATE. Inoltre, è presente un impianto di ARIA CONDIZIONATA con 6 SPLIT disposti rispettivamente nel soggiorno, nella cucina e in tutte e quattro camere da letto. TERZO APPARTAMENTO: sito al SECONDO piano DA FINIRE: composto da: ingresso in SOGGIORNO, sala da pranzo, cucina ABITABILE, disimpegno che porta alla zona notte composta da un AMPIA camera MATRIMONIALE, una CAMERETTA e due bagni. A completare QUATTRO balconi, due accessibili dalla zona notte, due dalla zona giorno e un COMODO terrazzo accessibile dal soggiorno. Gli infissi sono in ALLUMINIO TRIPLO VETRO della SCHUCO accessoriati con oscuranti PERSIANE in ALLUMINIO. È presente un allarme VOLUMETRICO e PERIMETRALE per tutti e TRE gli appartamenti, ogni IMMOBILE è indipendente al 100% sia per l’ingresso all’ abitazione che per quanto riguarda i contatori della luce, del gas e dell’acqua. L’impianto di RISCALDAMENTO TERMOAUTONOMO permette di gestire in totale autonomia gli appartamenti e mantenere BASSE LE SPESE di gestione. Il RISCALDAMENTO è a pavimento. La VILLA è stata COMPLETAMENTE ristrutturata nel 2004. L’ottima ESPOSIZIONE A NORD -SUD- EST -OVEST conferisce all’immobile la MASSIMA LUMINOSITA’ durante l’intera giornata a partire dalle prime ore del mattino! Completano questa FANTASTICA proposta il BOX SINGOLO e il GIARDINO privato, ch
Main information
Expenses and land registry
Contract
Sale
Price
900,000 €
Price for sqm
2,000 €/m2
Energy and heating
Power
177 KWH/MQ2
Heating
Autonomous
Service
Other characteristics
Building
Building status
Renovated
Year of construction
2003
Building floors
3
Property location
Near
- 469m Scuole
- 924m MD
- 948m Lidl
- 106m Banche
- 443m Evbility Osio Sotto Campo Sportivo
Zones data
Osio Sotto (BG) -
Average price of residential properties in Zone
The data shows the positioning of the property compared to the average prices in the area
The data shows the interest of users in the property compared to others in the area
€/m2
Very low Low Medium High Very high
{{ trendPricesByPlace.minPrice }} €/m2
{{ trendPricesByPlace.maxPrice }} €/m2
Insertion reference
Internal ref.
16151304External ref.
9749623Date of advertisement
29/03/2024Ref. Property
278/VServices for you
Increase the value of your home and save on bills
Switch to the heat pump with

Mortgage info
Contact agency for information
Related searches
The calculation tool shows, by way of example, the potential total cost of the financing based on the user's needs. For all the information concerning each product, please read the Information of Tranparency made available by the mediator. We remind you to always read the General Information on the Real Estate Credit and the other documents of Transparency offered to the consumers.