MARIANI REI SRL
During these hours, consultants from this agency may not be available. Send a message to be contacted immediately.
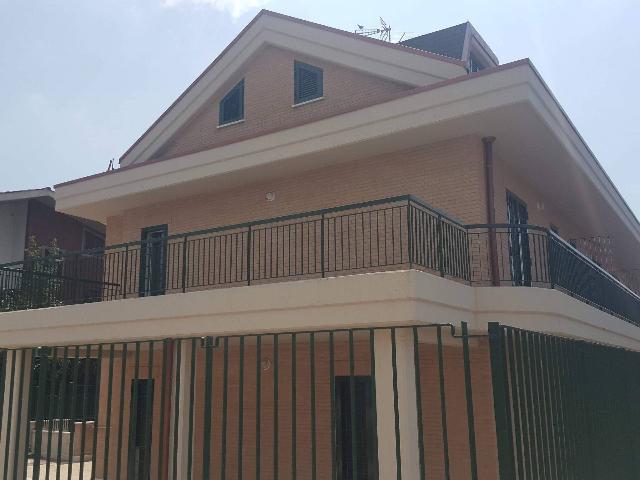








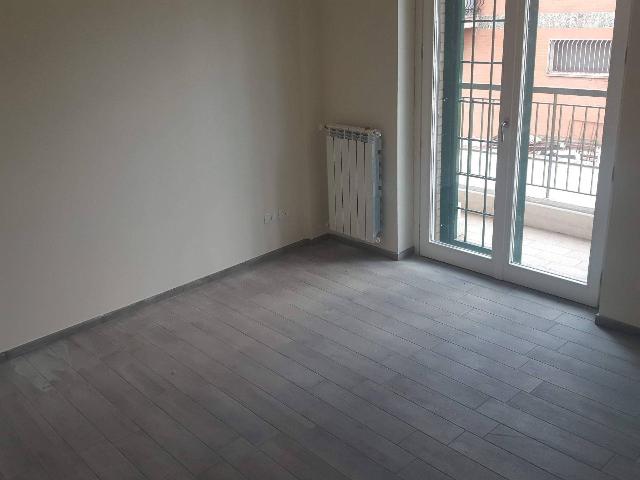



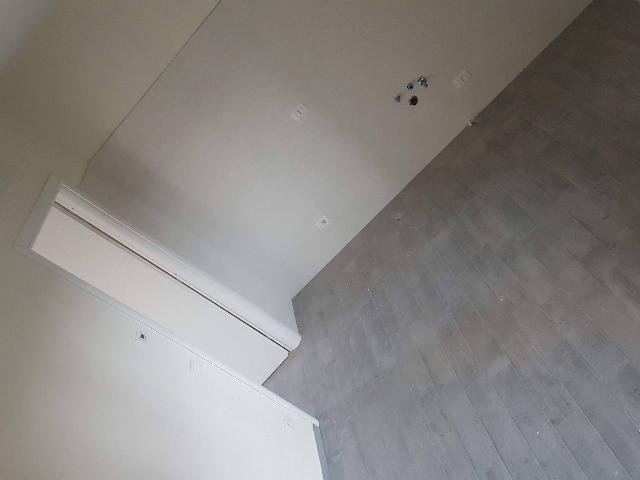


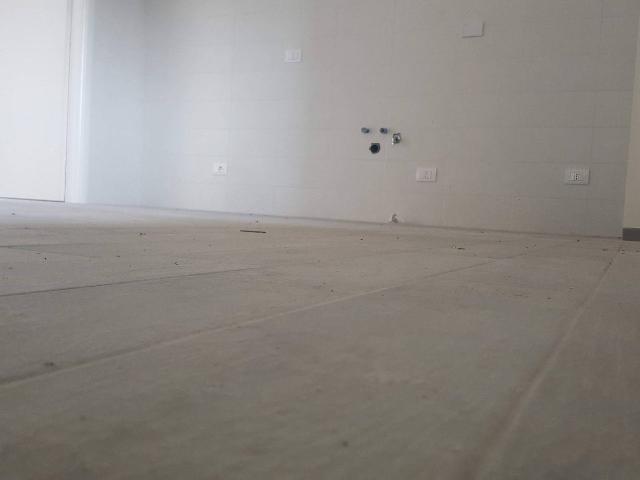



80 m²
4 Rooms
2 Bathrooms
Penthouse
229,999 €
Description
Mariani è lieta di proporVi al centro di Ciampino in Via Lucrezia Romana Villino di nuova costruzione di 80 mq. Composizione Piano rialzato: • Soggiorno con angolo cottura • Bagno • Camera matrimoniale • due stanze ed un bagno al piaNo rialzato • doppio terrazzo fronte e retro • luminosissimo Il format costruttivo garantisce ottima tenuta e bassissima deperibilità nel corso degli anni. Facciata esterna in cortina, portoncino blindato, porte in PVC con guarnizione o similari; pavimento rettificato effetto legno 15*60 o similari; impianto elettrico a norma e plafoniere balconi; videocitofonia su ogni piano; impianto antenna satellitare; tinteggiatura interna a tinta lavabile; cassette postali; termostato ambiente; sensore gas con elettrovalvola; pannelli solari per produzione acqua calda; classe energetica futura A. La costruzione, insistendo su Via Lucrezia Romana risulta prossima ad ogni tipo di servizio (Iperdiscount, Hard Discount, Biologico, scuole, stazione treni, bus collegamento diretto su Anagnina, scuola) - messaggio promozionale tradotto automaticamente - Mariani is pleased to offer you in the center of Ciampino in Via Lucrezia Romana Villino of new construction of 80 sqm commercial: Mezzanine: • Living room with kitchenette • Bathroom • Double room • two rooms and a raised or raised bathroom • double front and back terrace • very bright The construction format guarantees excellent stability and very low perishability over the years. External facade in curtain, armored door, PVC doors with gasket or similar; rectified floor with a wood effect of 15 * 60 or similar; standard electrical system and balcony ceiling lights; video intercom on every floor; satellite antenna system; internal washable paint finish; mailboxes; room thermostat; gas sensor with solenoid valve; solar panels for hot water production; future energy class A. The building, insisting on Via Lucrezia Romana, is close to any type of service (Iperdiscount, Hard Discount, Biological, schools, train station, bus direct connection to Anagnina, school) - promotional message automatically translated - Mariani est heureux de vous offrir le centre de Ciampino Via Romana Lucrezia Villa de nouvelle construction de 80 m² commerciale: Plancher surélevé: • salon avec coin cuisine • salle de bain • chambre double • deux chambres et une salle de bain surélevée ou surélevée • double terrasse avant et arrière • très lumineux Le format de construction garantit une excellente stabilité et une très faible périssabilité au fil des ans. Façade extérieure en rideau, porte blindée, portes en PVC avec joint ou similaire; plancher rectifié avec un effet de bois de 15 * 60 ou similaire; système électrique standard et plafonniers de balcon; interphone vidéo à chaque étage; système d'antenne satellite; peinture intérieure lavable; boîtes aux lettres thermostat d'ambiance; capteur de gaz avec électrovanne; panneaux solaires pour la production d'eau chaude; future classe énergétique
Main information
Typology
PenthouseSurface
Rooms
4Bathrooms
2Balconies
Terrace
Floor
Raised floorCondition
NewLift
NoExpenses and land registry
Contract
Sale
Price
229,999 €
Price for sqm
2,875 €/m2
Energy and heating
Power
3.51 KWH/MQ2
Heating
Autonomous
Service
Other characteristics
Building
Year of construction
2018
Building floors
1
Property location
Near
Zones data
Roma (RM) - Tor Vergata, Romanina, Anagnina
Average price of residential properties in Zone
The data shows the positioning of the property compared to the average prices in the area
The data shows the interest of users in the property compared to others in the area
€/m2
Very low Low Medium High Very high
{{ trendPricesByPlace.minPrice }} €/m2
{{ trendPricesByPlace.maxPrice }} €/m2
Insertion reference
Internal ref.
16259530External ref.
Date of advertisement
17/04/2024
Switch to the heat pump with

Contact agency for information
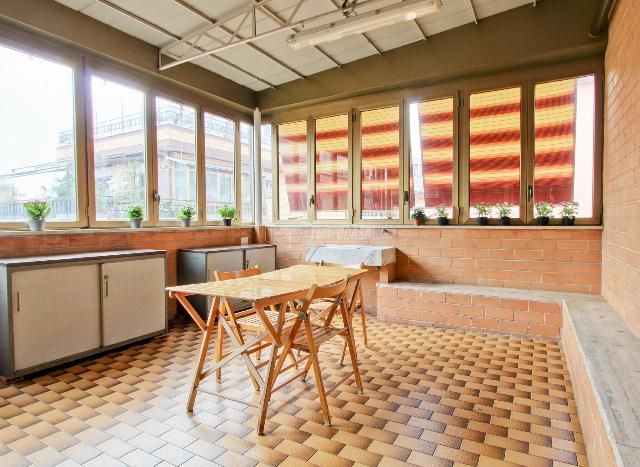
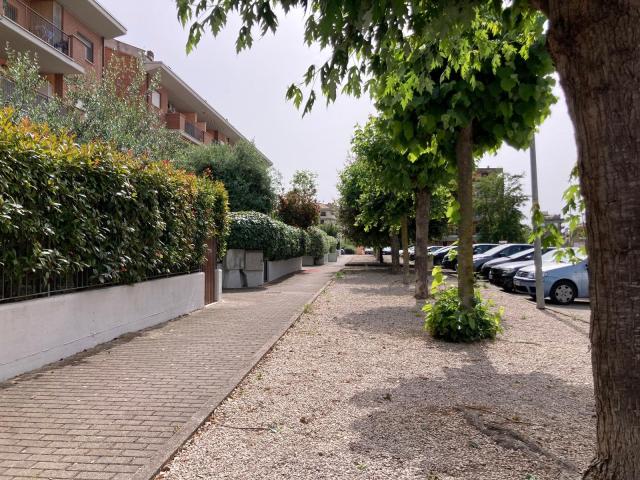
The calculation tool shows, by way of example, the potential total cost of the financing based on the user's needs. For all the information concerning each product, please read the Information of Tranparency made available by the mediator. We remind you to always read the General Information on the Real Estate Credit and the other documents of Transparency offered to the consumers.