DIMORE di OSTUNI - MELISSANO REAL ESTATE
During these hours, consultants from this agency may not be available. Send a message to be contacted immediately.
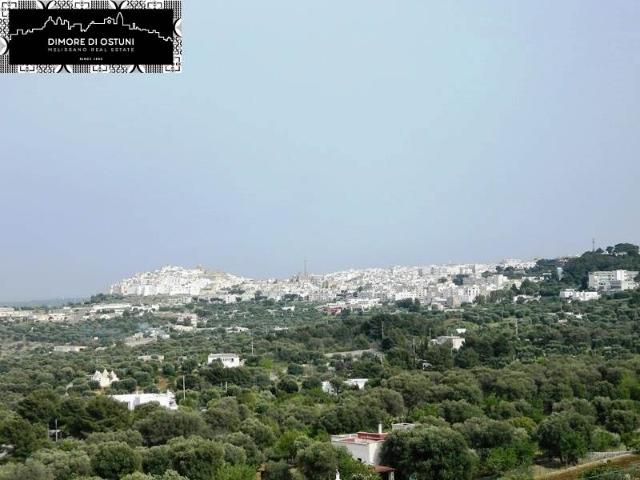








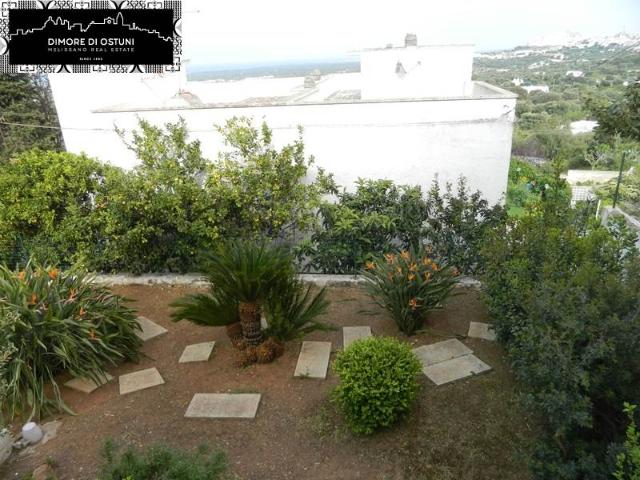

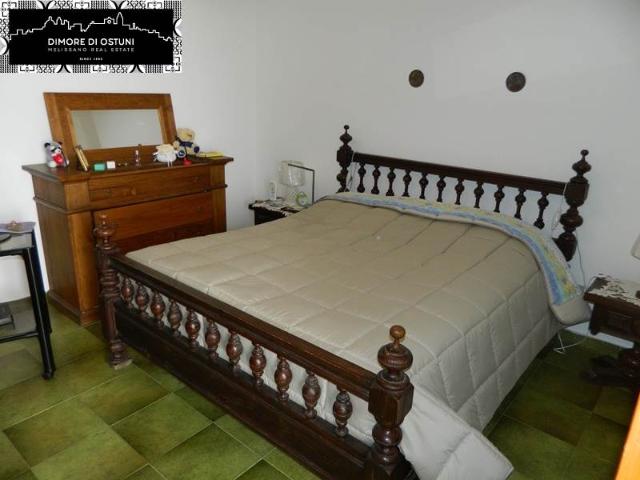





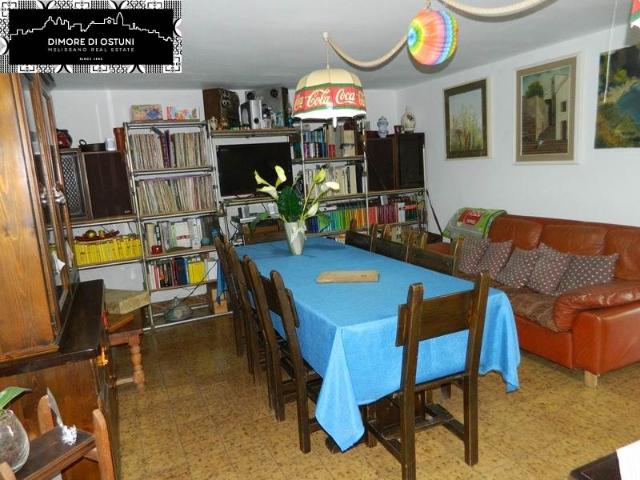


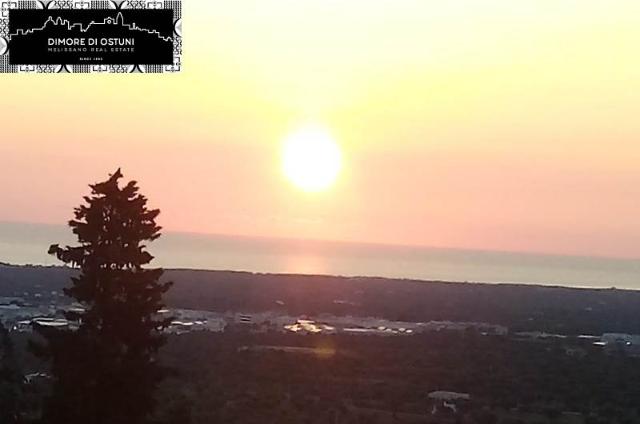


200 m²
5 Rooms
2 Bathrooms
Mansion
350,000 €
Description
L'agenzia immobiliare DIMORE di OSTUNI - MELISSANO REAL ESTATE ha il piacere di proporre la vendita di una meravigliosa villa nella immediata periferia di Ostuni, immersa in un contesto di privacy assoluta e lontano dal caos cittadino.
Essa dista un solo kilometro dal centro abitato in zona residenziale, da cui numerose sono le viste panoramiche che si possono godere dalla proprietà, dall'azzurro del cielo e del mare, il rosso intenso della terra, il verde scuro degli ulivi, l'affascinante ed abbagliante bianco del Centro Storico.
Disposta su 3 livelli, al piano terra vi è un utile ed ampio garage di superficie pari a 70mq, il quale si potrebbe anche utilizzare come spazio abitativo a seguito di una ristrutturazione; proseguendo al primo livello a mezzo di una scala interna a servizio dell'abitazione troviamo ad accoglierci un soggiorno d'ingresso con camino, una cucina abitabile ed un bagno.
Dalla cucina apprezzabile è la meravigliosa veranda dalla quale potrete godere di una spettacolare vista panoramica.
A seguire al secondo livello troviamo la zona notte con ben 3 camere da letto ed un ulteriore bagno al piano.
A completare la struttura vi è il lastrico solare, anch'esso panoramico, accessibile con scala dall'interno dell'abitazione.
La villa è dotata di riscaldamento Termo-autonomo con pellet, allaccio alla rete idrica AQP, ed un meraviglios giardino di superficie pari a 500mq.
Questa fantastica soluzione immobiliare è l'ideale per la vostra abitazione privata o una lussuosa struttura ricettiva contornata da una suggestiva vista mare e del Centro Storico.
Ci trovate su Facebook e Instagram con: Dimore di Ostuni - Melissano Real Estate
Clicca MI PIACE per restare aggiornato sulle nostre proposte immobiliari!
__________________________________________________________________________________________
English:
DIMORE di OSTUNI - MELISSANO REAL ESTATE is pleased to offer the sale of a wonderful villa in the immediate outskirts of Ostuni, immersed in a context of absolute privacy and far from the chaos of the city.
It is only one kilometer from the town center in a residential area, from which there are numerous panoramic views that can be enjoyed from the property, from the blue of the sky and the sea, the intense red of the earth, the dark green of the olive trees, the fascinating and dazzling white of the Historic Center.
Arranged on 3 levels, on the ground floor there is a useful and large garage of 70m2, which could also be used as a living space following a renovation; continuing to the first level via an internal staircase serving the house we are welcomed by an entrance living room with fireplace, a kitchen and a bathroom.
From the kitchen, the wonderful veranda from which you can enjoy a spectacular panoramic view is appreciable.
Following on the second level we find the sleeping area with 3 bedrooms and a further bathroom on the floor.
To complete the structure there is the flat roof, also panoramic, accessible by s
Main information
Typology
MansionSurface
Rooms
5Bathrooms
2Floor
Several floorsCondition
Good conditionsLift
NoExpenses and land registry
Contract
Sale
Price
350,000 €
Price for sqm
1,750 €/m2
Energy and heating
Power
147.55 KWH/MQ2
Heating
Autonomous
Other characteristics
Building
Building status
In good condition
Zones data
Ostuni (BR) -
Average price of residential properties in Zone
The data shows the positioning of the property compared to the average prices in the area
The data shows the interest of users in the property compared to others in the area
€/m2
Very low Low Medium High Very high
{{ trendPricesByPlace.minPrice }} €/m2
{{ trendPricesByPlace.maxPrice }} €/m2
Insertion reference
Internal ref.
16352029External ref.
2339991Date of advertisement
04/05/2024Ref. Property
907
Switch to the heat pump with

Contact agency for information
The calculation tool shows, by way of example, the potential total cost of the financing based on the user's needs. For all the information concerning each product, please read the Information of Tranparency made available by the mediator. We remind you to always read the General Information on the Real Estate Credit and the other documents of Transparency offered to the consumers.