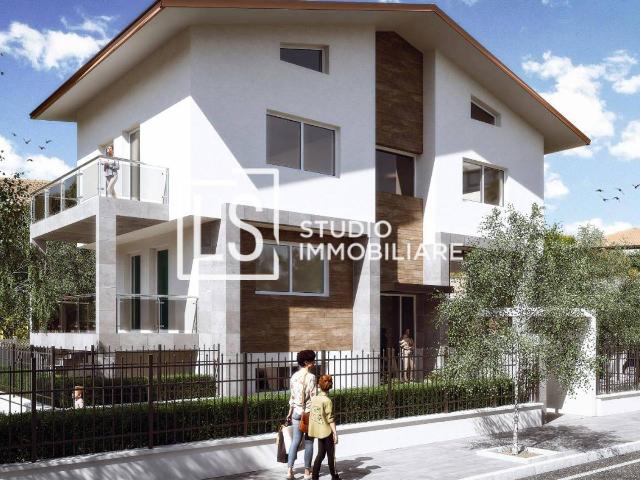L.S. STUDIO IMMOBILIARE
During these hours, consultants from this agency may not be available. Send a message to be contacted immediately.





Ask the agency for more photos
119 m²
3 Rooms
1 Bathroom
3-room flat
250,000 €
Description
Si propone in vendita un trilocale di nuova costruzione disposto su due livelli in una tranquilla via residenziale appena fuori dal centro di Arluno.
La soluzione si trova all'interno di una palazzina di soli 4 appartamenti di nuova costruzione, i cui lavori termineranno entro la fine del 2023. L'appartamento è composto al piano primo da soggiorno con angolo cottura che si affaccia su un bel terrazzo, da una camera matrimoniale, da un bagno e da un disimpegno con scala a chiocciola che porta all'ampia mansarda illuminata da due finestre e da due lucernari.
A completare la soluzione abitativa la cantina e il posto auto coperto. L'immobile sarà costruito con materiali di pregio che consentiranno di avere un'ottima tenuta termica, isolamento acustico e risparmio economico. L'elettricità sarà fornita da un impianto fotovoltaico disposto in modo armonico sul tetto.
Possibilità di personalizzazione degli interni. Prezzo di vendita proposto € 250.000,00 Per informazioni sull'immobile puoi contattarci direttamente anche su WhatsApp al numero +***.
Main information
Typology
3-room flatSurface
Rooms
3Bathrooms
1Balconies
Floor
Several floorsCondition
NewLift
NoExpenses and land registry
Contract
Sale
Price
250,000 €
Price for sqm
2,101 €/m2
Energy and heating
Power
175 KWH/MQ2
Heating
Autonomous
Service
Other characteristics
Building
Year of construction
2023
Building floors
2
Property location
Near
Zones data
Arluno (MI) -
Average price of residential properties in Zone
The data shows the positioning of the property compared to the average prices in the area
The data shows the interest of users in the property compared to others in the area
€/m2
Very low Low Medium High Very high
{{ trendPricesByPlace.minPrice }} €/m2
{{ trendPricesByPlace.maxPrice }} €/m2
Insertion reference
Internal ref.
17046451External ref.
Date of advertisement
05/06/2024
Switch to the heat pump with

Contact agency for information
The calculation tool shows, by way of example, the potential total cost of the financing based on the user's needs. For all the information concerning each product, please read the Information of Tranparency made available by the mediator. We remind you to always read the General Information on the Real Estate Credit and the other documents of Transparency offered to the consumers.