Intersimm S.a.s di Parpajola Enrico
During these hours, consultants from this agency may not be available. Send a message to be contacted immediately.
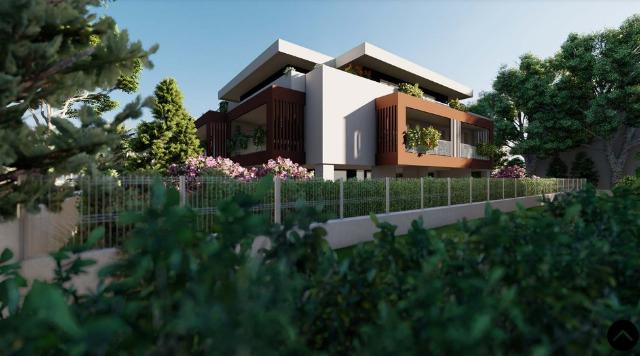
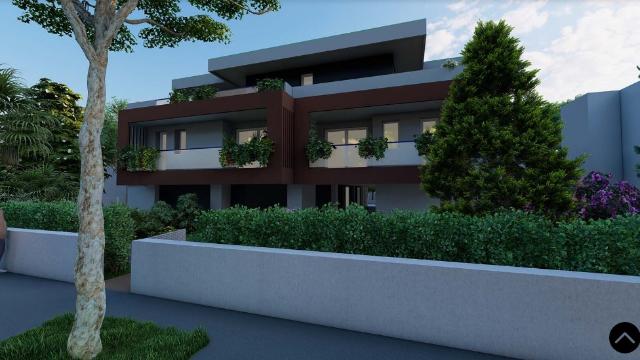
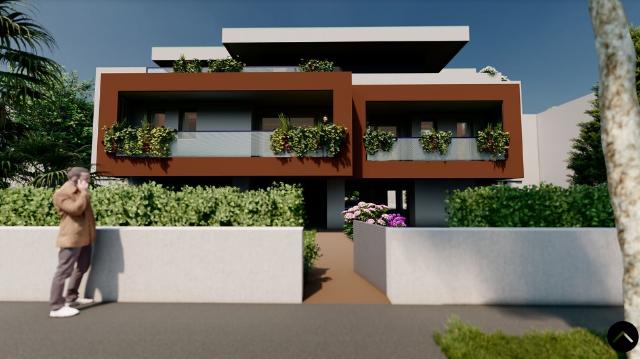
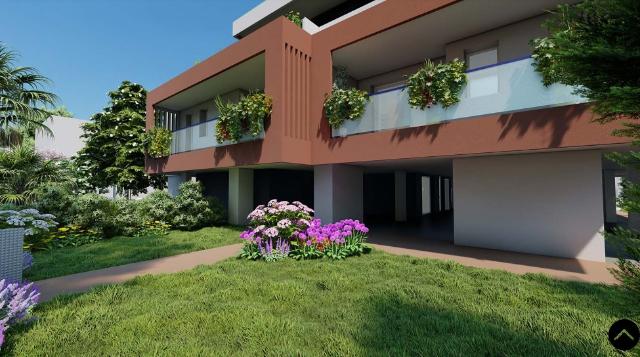

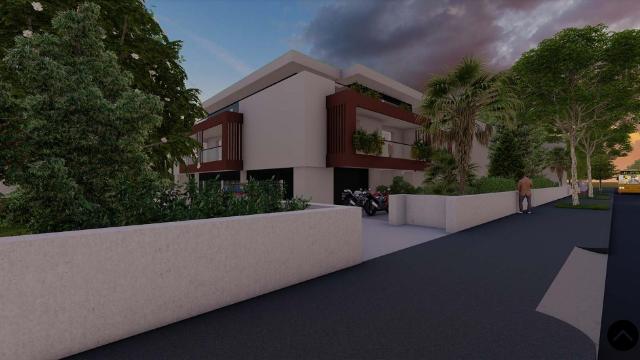
250 m²
4 Rooms
2 Bathrooms
Penthouse
425,000 €
Description
Composto da ingresso, salone cottura di 45mq, tre ampie camere, due bagni, ripostiglio, ampio terrazzo abitabile di 88mq., garage e posto auto. L'esposizione dell'appartamento è: sud-ovest-nord. La struttura è composta da sole 6 unità abitative, disposte su 3 piani fuori terra, si potrà scegliere tra appartamenti di varie metrature con 2-3 camere e ampi terrazzi abitabili, oppure attici con 3 camere, terrazze solarium da mq.90, al piano terra garage e posti auto esterni di proprietà, le parti comuni sono illuminate con luci LED, il tutto pensato per garantire i più alti livelli di vivibilità e comfort. Le unità saranno certificate in Classe A4 a emissioni 0 di CO2 e dotate delle più moderne tecnologie come: avvolgibili motorizzati, impianto fotovoltaico di proprietà, impianto di riscaldamento a pavimento con pompa di calore autonoma, aria condizionata installata, impianto antifurto installato, sanitari sospesi, serramenti e porte bianche
IL PREZZO RIPORTATO NELL'ANNUNCIO E' DA INTENDERSI AL NETTO DELLO SCONTO IN FATTURA O CESSIONE DEL CREDITO, STANDO ALL'ATTUALE NORMATIVA DENOMINATA "SISMA BONUS ACQUISTI".
Main information
Typology
PenthouseSurface
Rooms
4Bathrooms
2Terrace
Floor
2° floorCondition
NewLift
YesExpenses and land registry
Contract
Sale
Price
425,000 €
Condominium expenses
60 €
Price for sqm
1,700 €/m2
Energy and heating
Power
11 KWH/MQ2
Heating
Autonomous
Service
Other characteristics
Building
Year of construction
2024
Security door
Yes
Property location
Near
Zones data
Padova (PD) - Mortise, Torre, Ponte di Brenta
Average price of residential properties in Zone
The data shows the positioning of the property compared to the average prices in the area
The data shows the interest of users in the property compared to others in the area
€/m2
Very low Low Medium High Very high
{{ trendPricesByPlace.minPrice }} €/m2
{{ trendPricesByPlace.maxPrice }} €/m2
Insertion reference
Internal ref.
17047748External ref.
3644812Date of advertisement
05/06/2024Ref. Property
11357
Switch to the heat pump with

Contact agency for information
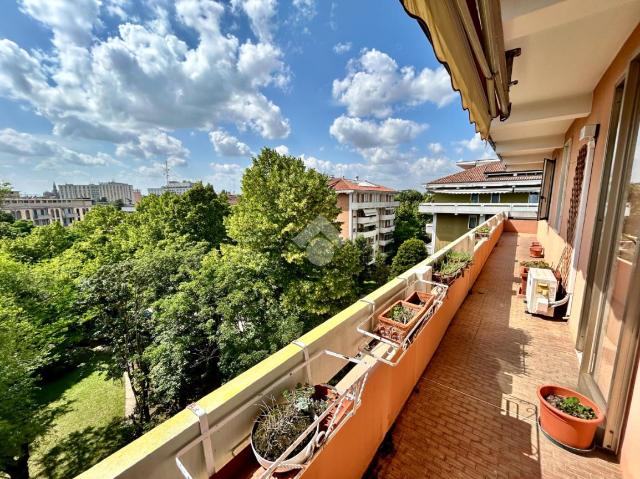
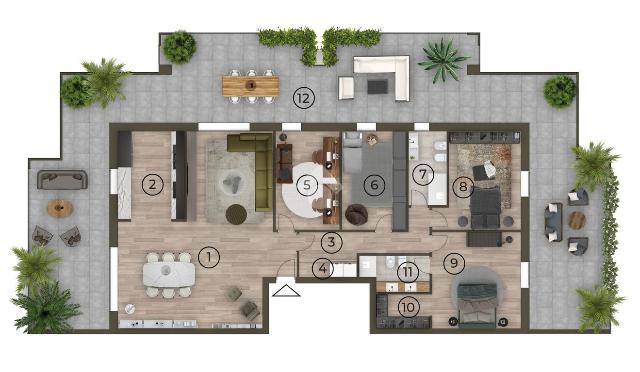
The calculation tool shows, by way of example, the potential total cost of the financing based on the user's needs. For all the information concerning each product, please read the Information of Tranparency made available by the mediator. We remind you to always read the General Information on the Real Estate Credit and the other documents of Transparency offered to the consumers.