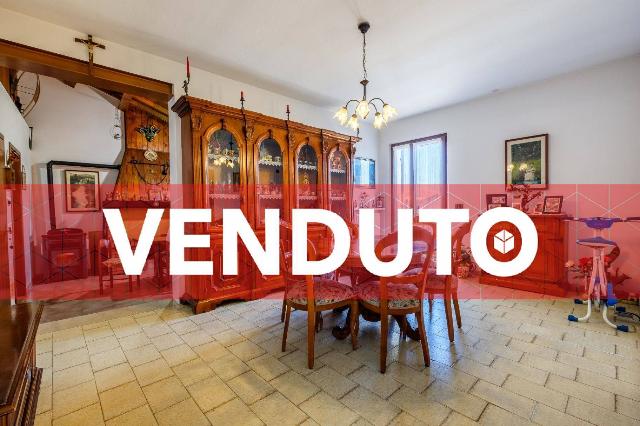iconacasa lugagnano - Iconacasa
During these hours, consultants from this agency may not be available. Send a message to be contacted immediately.

Ask the agency for more photos
173 m²
5 Rooms
2 Bathrooms
Apartament
187,000 €
Description
RIF.89: ICONACASA LUGAGNANO propone IN ESCLUSIVA in Via Messedaglia 41, in corte residenziale riservata, soluzione di 153 mq commerciali complessivi, posta al primo piano in una bifamiliare senza spese condominiali.
L'immobile, con INGRESSO INDIPENDENTE e CORTE ESCLUSIVA di 45 mq, è ottimamente suddiviso tra la zona giorno composta da cucina abitabile di 16 mq, luminosa sala da pranzo di 19 mq, entrambe con proprio sfogo esterno di pertinenza, ampio ed accogliente soggiorno di 20 mq con travi a vista e camino, strategica lavanderia e bagno rifatto a nuovo finestrato; nella zona notte, separata grazie al disimpegno, troviamo 2 camere spaziose, una di 16 mq e una quasi di 14 mq, ed infine il bagno padronale finestrato.
ACCESSO DIRETTO, tramite scala a chiocciola, al BOX AUTO di ben 40 mq con DOPPIO INGRESSO, spazio ideale per due auto e moto; inoltre offre la possibilità, rivedendo gli spazi, di ricavare una TAVERNA con accesso diretto dalla casa.
CORTE ESCLUSIVA di ben 45 mq, ad oggi pavimentata con autobloccanti, con la possibilità di creare il proprio ambiente esterno riservato.
SOLUZIONE LUMINOSA E SPAZIOSA.
OPPORTUNITA' DI MODELLARE SPAZI INTROVABILI SUL MERCATO a seconda dei propri gusti ed esigenze abitative, come ad esempio ricavare la TERZA CAMERA (vedasi planimetria "ipotesi di realizzo").
Un'occasione unica per godere di massima indipendenza, tranquillità e privacy.
CLASSE ENERGETICA E.
Contatto iniziale tramite EMAIL: ******
INTERNO: Immobile in ottimo stato d'uso; da evidenziare:
-caldaia a condensazione NUOVA;
-infissi in legno doppio vetrocamera (nei vani principali di recente sostituzione in pvc effetto legno);
-2 ampi bagni finestrati, di cui uno rifatto a nuovo con box doccia
-spaziosa e strategica LAVANDERIA, ideale anche come studio;
-grande balcone della zona giorno che, grazie all'esposizione e alla vista aperta sulla corte, offre ancora più ariosità e luminosità;
-TRAVI A VISTA e il CAMINO (più stufa a pellet) che rendono il soggiorno ancora più accogliente ed intimo.
POSIZIONE:
Situato in una zona residenziale tranquilla e non trafficata. Facile è il raggiungimento delle strade statali e tangenziali, per arrivare alle aree limitrofe (uscita autostrada Verona Nord, Sommacampagna, strada Bresciana direttrice Lago di Garda ed inoltre il centro di Verona dista pochi chilometri).
QUATTRO BUONI MOTIVI PER SCEGLIERE QUESTO IMMOBILE:
AMPI SPAZI VERSATILI
INGRESSO INDIPENDENTE DA CORTE ESCLUSIVA
SPAZIOSO BOX AUTO DI 40 MQ CON DOPPIO INGRESSO
ASSENZA DI SPESE CONDOMINIALI
Main information
Typology
ApartamentSurface
Rooms
5Bathrooms
2Balconies
Floor
Several floorsCondition
HabitableLift
NoExpenses and land registry
Contract
Sale
Price
187,000 €
Price for sqm
1,081 €/m2
Energy and heating
Power
161.8 KWH/MQ2
Heating
Autonomous
Service
Other characteristics
Building
Year of construction
1982
Building floors
1
Property location
Near
Zones data
Sona (VR) -
Average price of residential properties in Zone
The data shows the positioning of the property compared to the average prices in the area
The data shows the interest of users in the property compared to others in the area
€/m2
Very low Low Medium High Very high
{{ trendPricesByPlace.minPrice }} €/m2
{{ trendPricesByPlace.maxPrice }} €/m2
Insertion reference
Internal ref.
17110985External ref.
Date of advertisement
14/06/2024
Switch to the heat pump with

Contact agency for information
The calculation tool shows, by way of example, the potential total cost of the financing based on the user's needs. For all the information concerning each product, please read the Information of Tranparency made available by the mediator. We remind you to always read the General Information on the Real Estate Credit and the other documents of Transparency offered to the consumers.