C.A.M. S.R.L.
During these hours, consultants from this agency may not be available. Send a message to be contacted immediately.
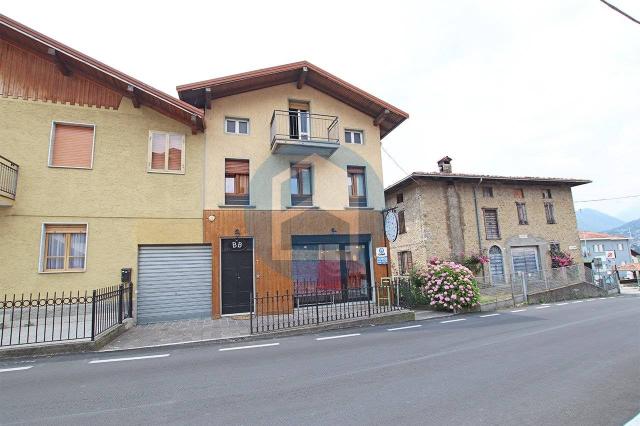






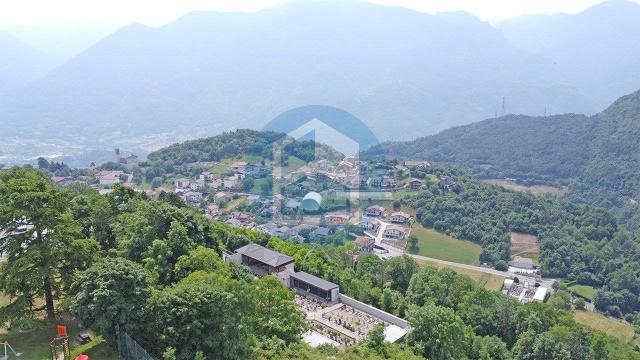


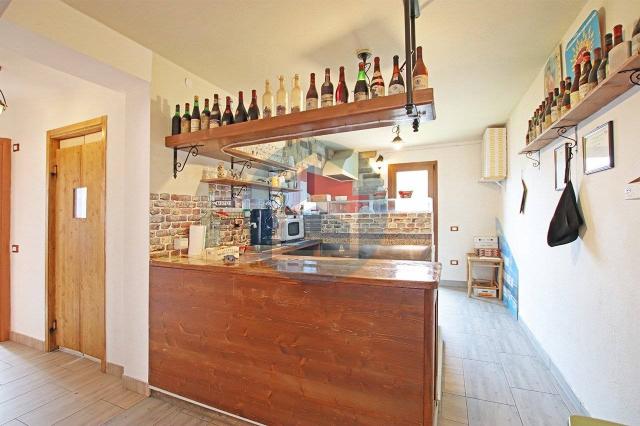












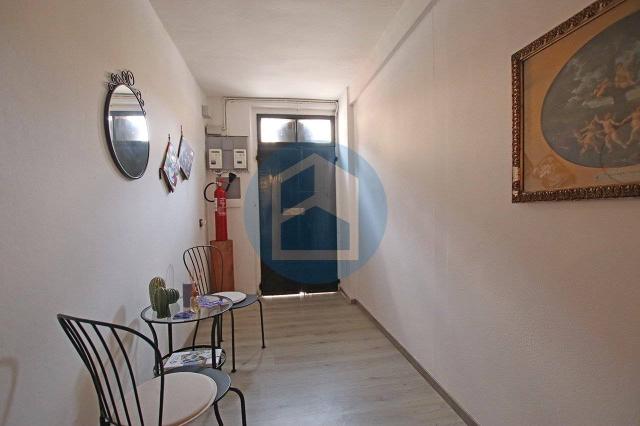

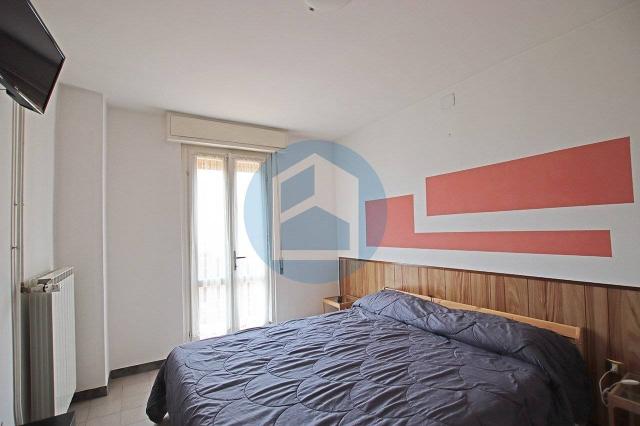







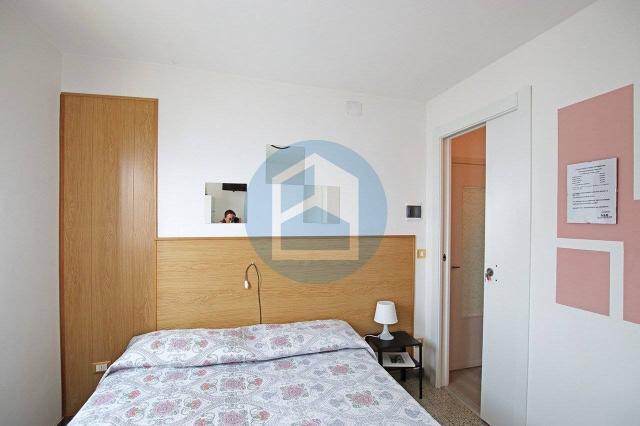











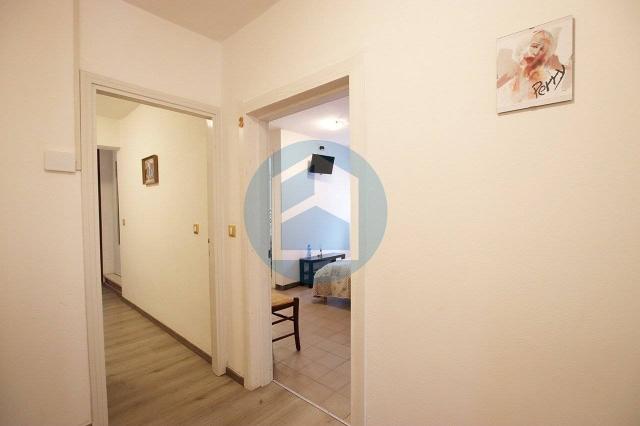

190 m²
6 Rooms
3 Bathrooms
Mansion
99,000 €
Description
Ossimo - Via Guglielmo Marconi
Nel tranquillo comune montano di Ossimo Superiore, nelle vicinanze delle piste da sci del Monte Altissimo di Borno, in posizione comoda e vicino al centro, villetta a schiera libera su tre lati e sviluppata su quattro piani di cui tre fuori terra.
Il fabbricato risulta attualmente destinato a struttura B&B/ristorante ed è così disposto:
Piano Terra di mq. 90,00 ca. è composto da: sala da pranzo, bancone, cucina, forno pizze, oltre a servizi igienici.
Piano 1° di mq. 90,00 ca. è composto da: quattro camere indipendenti di diverse metrature, ognuna con servizio privato.
Completano l'immobile:
il solaio posto al piano secondo sottotetto;
le cantine site al piano seminterrato;
il giardino esclusivo di mq. 70,00 ca. posto sul retro dell'immobile.
Dettagli ulteriori dell'immobile:
L'immobile è stato parzialmente ristrutturato nell'anno 2018.
Se sei interessato a saperne di più chiamami subito o contattami via Whatsapp
Main information
Typology
MansionSurface
Rooms
6Bathrooms
3Balconies
Floor
BasementCondition
HabitableLift
NoExpenses and land registry
Contract
Sale
Price
99,000 €
Price for sqm
521 €/m2
Energy and heating
Power
180 KWH/MQ2
Heating
Autonomous
Building
Building floors
4
Property location
Near
Zones data
Ossimo (BS) -
Average price of residential properties in Zone
The data shows the positioning of the property compared to the average prices in the area
The data shows the interest of users in the property compared to others in the area
€/m2
Very low Low Medium High Very high
{{ trendPricesByPlace.minPrice }} €/m2
{{ trendPricesByPlace.maxPrice }} €/m2
Insertion reference
Internal ref.
17150270External ref.
Date of advertisement
18/06/2024
Switch to the heat pump with

Contact agency for information
The calculation tool shows, by way of example, the potential total cost of the financing based on the user's needs. For all the information concerning each product, please read the Information of Tranparency made available by the mediator. We remind you to always read the General Information on the Real Estate Credit and the other documents of Transparency offered to the consumers.