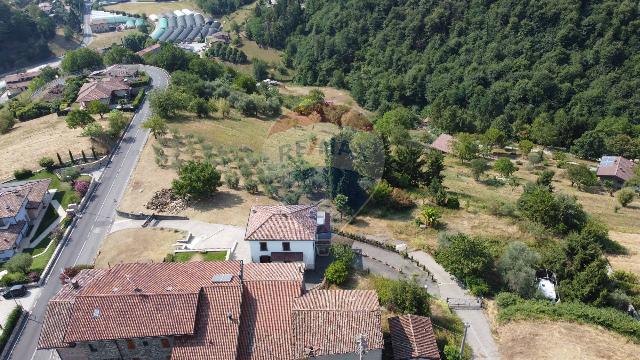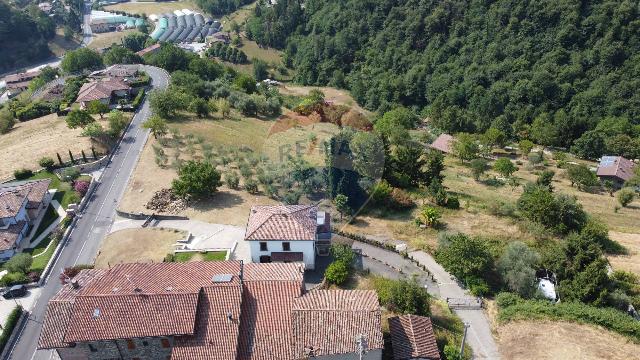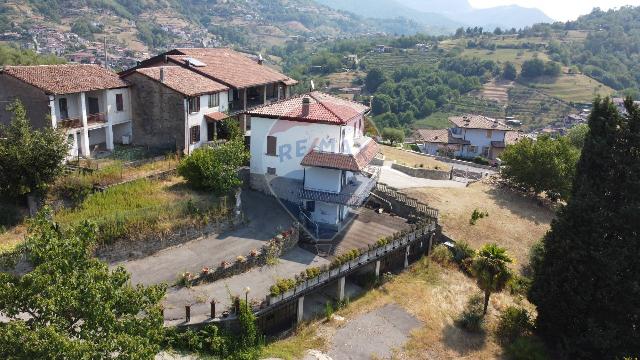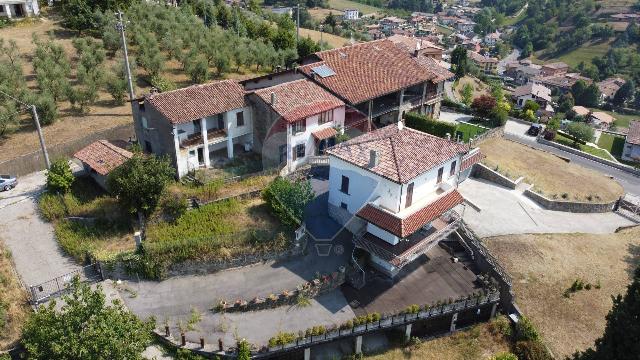During these hours, consultants from this agency may not be available. Send a message to be contacted immediately.












Detached house for sale, Via Zoppini Snc, Foresto Sparso
-
310 m²
-
10+ Rooms
-
3 Bathrooms
Detached house
250,000 €
Description
Proponiamo in vendita a Foresto Sparso (BG) una proprietà divisa in due unità abitative indipendenti, dotata di un ampio giardino e di terrazzi vivibili dai quali godere una magnifica vista panoramica della circostante Val Calepio.
La villa principale e caratterizzata da ampia zona giorno con cucina abitabile e bagno di servizio al piano rialzato. Da qui si ha l'accesso diretto sul terrazzo con vista. Attraverso le scale interne si arriva nella zona notte divisa in 3 camere, un bagno e un balcone che offre vista panoramica sulla valle.
In corpo staccato si ha l'accesso alla seconda abitazione, un appartamento su due piani in cascina che necessità di ristrutturazione.
A completare la proprietà le 4 autorimesse al piano seminterrato.
Il centro del paese, raggiungibile in pochi minuti, offre servizi di vario genere (negozi, alimentari, ristoranti, trasporti pubblici) oltre ad Asilo, Scuola Primaria e Secondaria.
Soluzione interessante, ideale per investitori.
Main information
Typology
Detached houseSurface
Rooms
More of 10Bathrooms
3Balconies
Terrace
Floor
Several floorsCondition
To be refurbishedLift
NoExpenses and land registry
Contract
Sale
Price
250,000 €
Price for sqm
806 €/m2
Energy and heating
Heating
Autonomous
Service
Other characteristics
Building
Year of construction
1980
Property location
Near
Zones data
Foresto Sparso (BG) -
Average price of residential properties in Zone
The data shows the positioning of the property compared to the average prices in the area
The data shows the interest of users in the property compared to others in the area
€/m2
Very low Low Medium High Very high
{{ trendPricesByPlace.minPrice }} €/m2
{{ trendPricesByPlace.maxPrice }} €/m2
Insertion reference
Internal ref.
17182824External ref.
8588864939Date of advertisement
21/06/2024Ref. Property
37881153-79Services for you
Increase the value of your home and save on bills
Switch to the heat pump with

Mortgage info
Contact agency for information
Related searches
The calculation tool shows, by way of example, the potential total cost of the financing based on the user's needs. For all the information concerning each product, please read the Information of Tranparency made available by the mediator. We remind you to always read the General Information on the Real Estate Credit and the other documents of Transparency offered to the consumers.