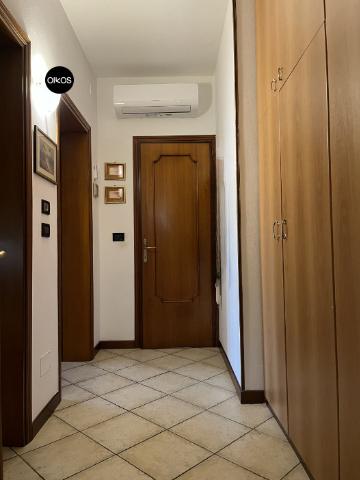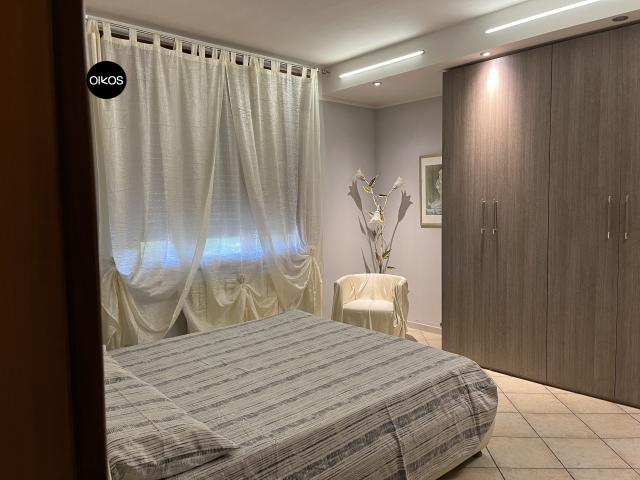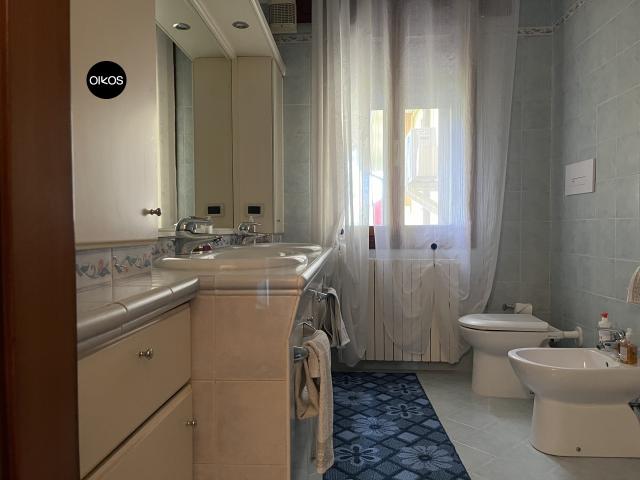Agenzia Immobiliare Oikos di Busato Luisa
During these hours, consultants from this agency may not be available. Send a message to be contacted immediately.








200 m²
3 Rooms
1 Bathroom
Detached house
185,000 €
Description
Bojon di Campolongo Maggiore (VE) - Proponiamo casa singola di generosa metratura, circa 200 mq, divisa in due appartamenti autonomi, ideale per due nuclei familiari.
L'appartamento al piano terra ha una metratura di circa 100 mq, è composto da ingresso, ampio soggiorno con angolo cottura, due camere da letto, bagno finestrato, e ripostiglio.
L'appartamento al piano primo, anch'esso di circa 100 mq, è da ristutturare.
Completa l'offerta l'ampio scoperto privato.
L'immobile è dotato di impianto di riscaldamento autonomo con radiatori, aria condizionata e impianto antifurto.
La classe energetica è in fase di definizione.
Situato in ottima posizione, l'immobile si trova in una zona tranquilla, ma ad immediata vicinanza dal centro e da tutti i servizi che il paese offre. Facilmente raggiungibile anche la Strada Provinciale Dolo – Piove di Sacco.
Si trova nelle vicinanze dei comuni di Camponogara, Campagna Lupia e Piove di Sacco.
Visitate il nostro sito: www.agenziaoikos.it, sempre aggiornato con le nostre ultime proposte immobiliari o passate a trovarci in agenzia: “Agenzia Immobiliare OIKOS” di Busato Luisa - Via Villa n. 118/B Bojon di Campolongo Maggiore (Ve); per ulteriori informazioni chiamate il numero: *** o inviateci una mail al seguente indirizzo: ******.
Main information
Typology
Detached houseSurface
Rooms
3Bathrooms
1Floor
Ground floorCondition
Good conditionsLift
NoExpenses and land registry
Contract
Sale
Price
185,000 €
Price for sqm
925 €/m2
Service
Other characteristics
Property location
Agency prefers not to show the exact real estate address. The position is approximate
Near
Zones data
Campolongo Maggiore (VE) -
Average price of residential properties in Zone
The data shows the positioning of the property compared to the average prices in the area
The data shows the interest of users in the property compared to others in the area
€/m2
Very low Low Medium High Very high
{{ trendPricesByPlace.minPrice }} €/m2
{{ trendPricesByPlace.maxPrice }} €/m2
Insertion reference
Internal ref.
17235488External ref.
3754629Date of advertisement
28/06/2024Ref. Property
1880
Switch to the heat pump with

Contact agency for information

The calculation tool shows, by way of example, the potential total cost of the financing based on the user's needs. For all the information concerning each product, please read the Information of Tranparency made available by the mediator. We remind you to always read the General Information on the Real Estate Credit and the other documents of Transparency offered to the consumers.