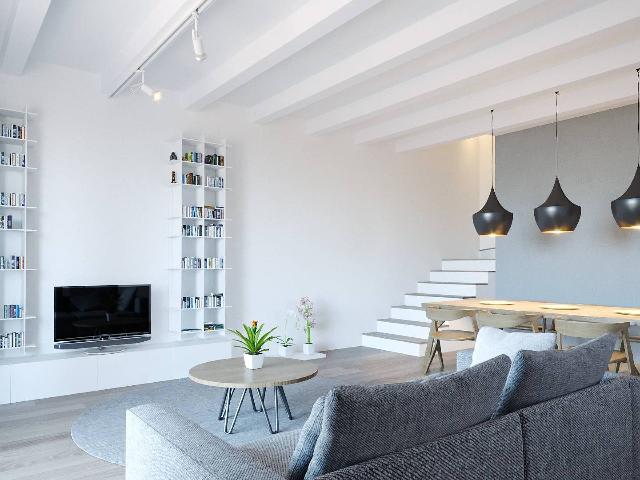HABITAT S.A.S.
During these hours, consultants from this agency may not be available. Send a message to be contacted immediately.






171 m²
4 Rooms
3 Bathrooms
Mansion
435,000 €
Description
Rif.: C281 - Ad Albignasego centro proponiamo per la vendita porzione di bifamiliare in fase di costruzione di ampia metratura in un quartiere tranquillo e comodissimo a tutti i servizi.
L'immobile sarà costruito con le caratteristiche della classe energetica A4 quindi con tecnologie ed impianti di ultima generazione per avere il massimo risparmio energetico con il minor costo, quali riscaldamento a pavimento diviso a zone con pompa di calore, pannelli fotovoltaici, ventilazione meccanica per il riciclo dell'aria, tapparelle motorizzate, prediposiz. impianto di raffrescamento ed antintrusione.
La porzione è disposta su due piani ed è cosi' composta
PIANO TERRA: ampio e luminoso soggiorno di circa mq. 45 con cucina a vista e due ampie vetrate dalle quali si accede al giardino privato di circa mq. 160, disimpegno per accedere alla lavanderia-ripostiglio, bagno finestrato con doccia e al garage -
PIANO PRIMO: disimpegno, 4 camere a scalare, (la camera matrimoniale è dotata di cabina armadio e bagno finestarto comunicante) e un altro bagno sempre finestarto;
La zona è esatta l'indirizzo puramente indicativo come pure le foto sono solo a scopo rappresentativo.
ZONE LIMITROFE ALL'IMMOBILE
PADOVA - ABANO T. - MONTEGROTTO T. - MASERA' DI PADOVA USCITA TANGENZIALE - USCITA AUTOSTRADA
Main information
Typology
MansionSurface
Rooms
4Bathrooms
3Balconies
Terrace
Floor
Several floorsCondition
NewExpenses and land registry
Contract
Sale
Price
435,000 €
Price for sqm
2,544 €/m2
Energy and heating
Power
3.51 KWH/MQ2
Heating
Autonomous
Service
Other characteristics
Building
Year of construction
2024
Building floors
1
Property location
Near
Zones data
Albignasego (PD) -
Average price of residential properties in Zone
The data shows the positioning of the property compared to the average prices in the area
The data shows the interest of users in the property compared to others in the area
€/m2
Very low Low Medium High Very high
{{ trendPricesByPlace.minPrice }} €/m2
{{ trendPricesByPlace.maxPrice }} €/m2
Insertion reference
Internal ref.
17265260External ref.
Date of advertisement
02/07/2024
Switch to the heat pump with

Contact agency for information
The calculation tool shows, by way of example, the potential total cost of the financing based on the user's needs. For all the information concerning each product, please read the Information of Tranparency made available by the mediator. We remind you to always read the General Information on the Real Estate Credit and the other documents of Transparency offered to the consumers.