STUDIO.4C DI TARDIVO SIMONE
During these hours, consultants from this agency may not be available. Send a message to be contacted immediately.
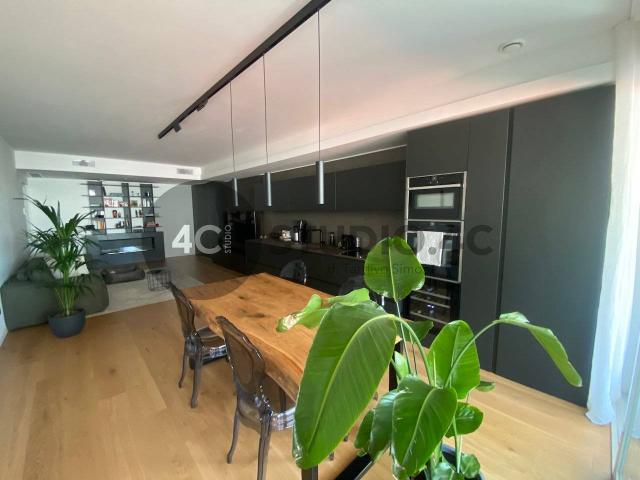
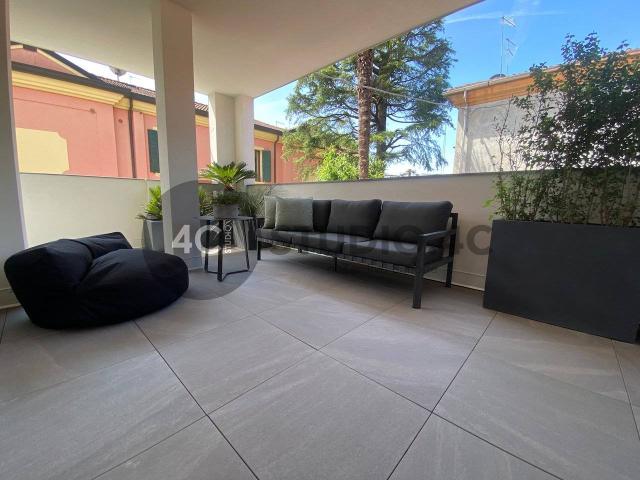
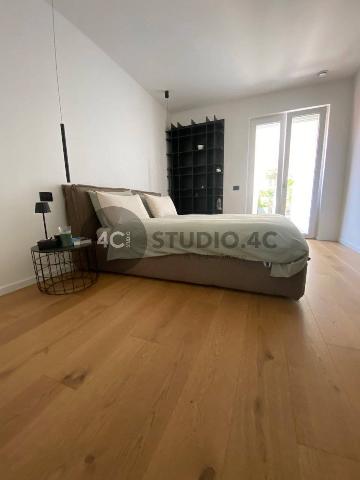
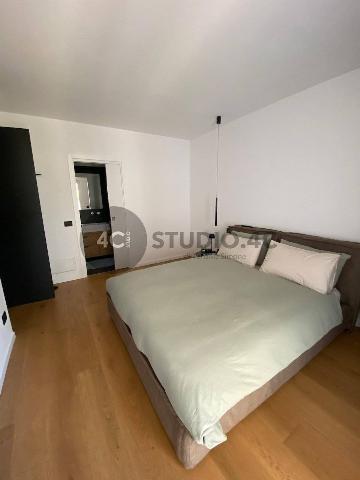

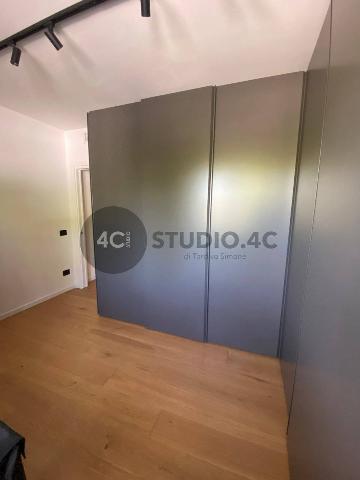
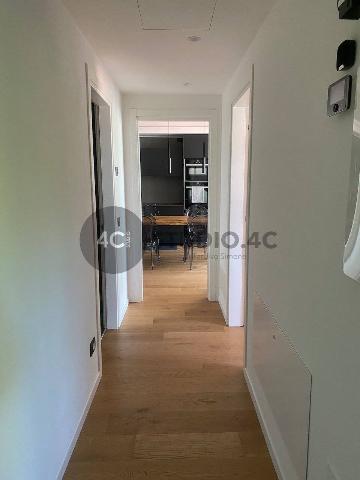
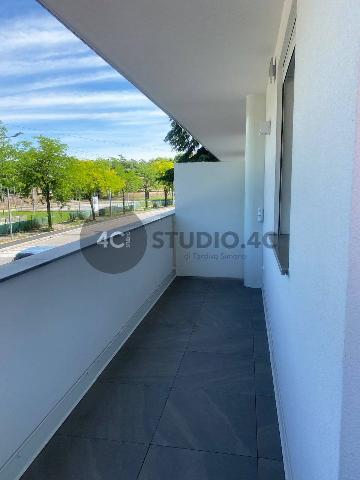

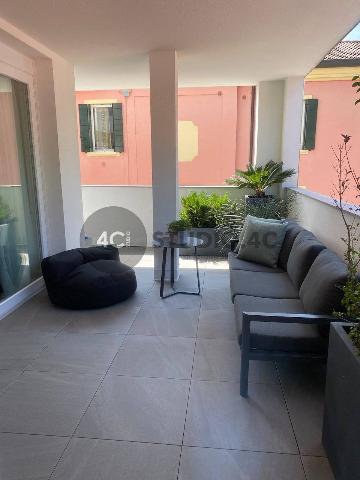

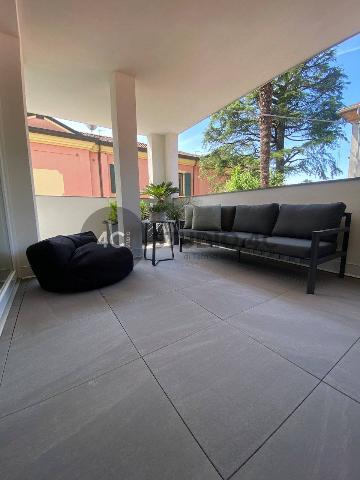
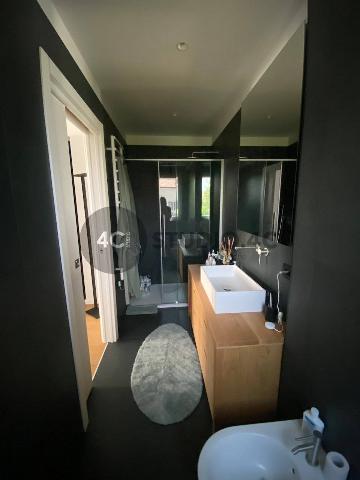



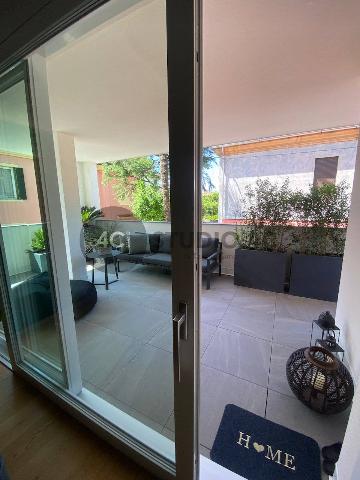
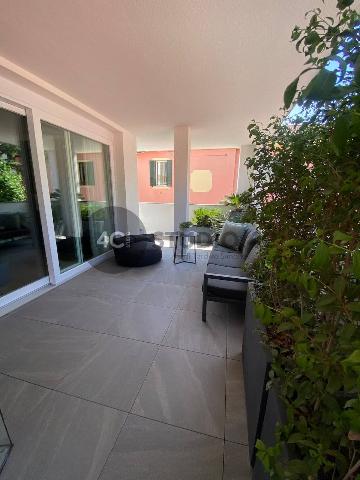
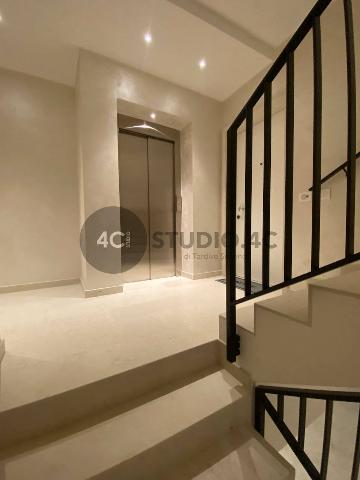
119 m²
4 Rooms
2 Bathrooms
4-room flat
460,000 €
Description
PRATO DELLA VALLE/VIA MANZONI: A pochi passi dal Prato della Valle in condominio di recentissima costruzione (2023) VENDESI INTROVABILE APPARTAMENTO DI 120 mq circa calpestabili posto al piano primo con ascensore e così distribuito: ingresso, generoso soggiorno con angolo cottura di circa 40 mq, una camera matrimoniale con bagno en-suite, due camere doppie, secondo bagno, disimpegno notte, terrazza abitabile avvolgente con ampia vetrata scorrevole posta sul reparto giorno. Completano la soluzione un garage doppio in lunghezza e un posto auto privato al piano terra.
L'appartamento è in "CLASSE A4", dotato di impianto fotovoltaico da 6KW con batterie di accumulo, impianto di aria condizionata canalizzato, ventilazione meccanica forzata dell'aria, serramenti in PVC con doppio vetro, porta di ingresso blindata, videocitofono.
Pavimenti, rivestimenti e finiture dell'intero appartamento sono di elevato pregio e qualità, finemente e accuratamente personalizzate dall'attuale proprietà in sede di realizzazione fabbricato.
Ottima esposizione con 3 affacci: nord-sud-ovest. L' arredo cucina è incluso nel prezzo proposto.
Ideale soluzione abitativa per chi è alla ricerca del comfort di una moderna abitazione in Classe A4 a pochi passi dal centro città.
Prezzo richiesto: 460.000,00 euro
Lo Studio.4c è a vostra disposizione per ulteriori informazioni e visite sul posto ai seguenti contatti:
******
*** - Elena
Main information
Typology
4-room flatSurface
Rooms
4Bathrooms
2Balconies
Terrace
Floor
1° floorCondition
RefurbishedLift
YesExpenses and land registry
Contract
Sale
Price
460,000 €
Price for sqm
3,866 €/m2
Energy and heating
Power
18.24 KWH/MQ2
Heating
Autonomous
Service
Other characteristics
Building
Year of construction
2023
Building floors
3
Property location
Near
Zones data
Padova (PD) - Madonna Pellegrina, Sant Osvaldo, Santa Croce
Average price of residential properties in Zone
The data shows the positioning of the property compared to the average prices in the area
The data shows the interest of users in the property compared to others in the area
€/m2
Very low Low Medium High Very high
{{ trendPricesByPlace.minPrice }} €/m2
{{ trendPricesByPlace.maxPrice }} €/m2
Insertion reference
Internal ref.
17278210External ref.
Date of advertisement
02/07/2024
Switch to the heat pump with

Contact agency for information
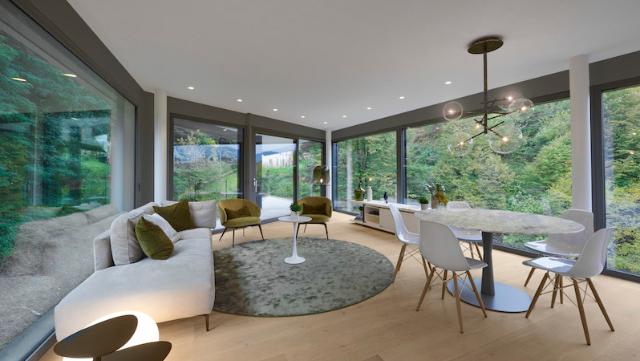
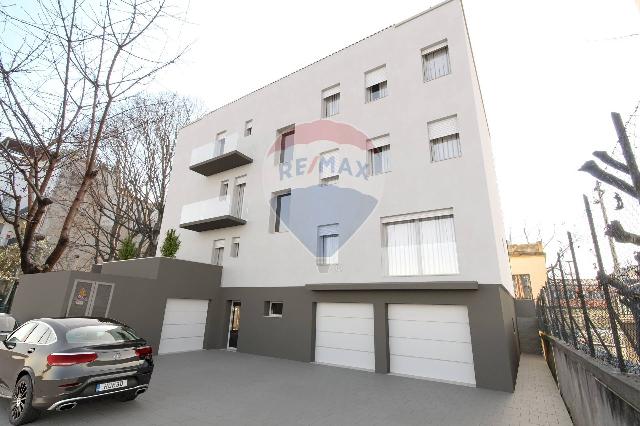
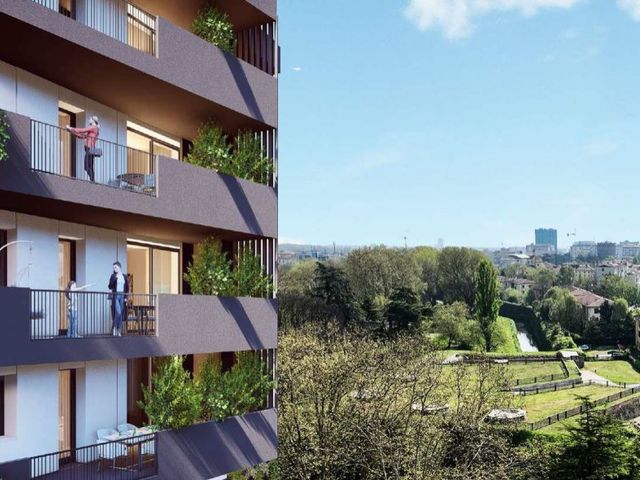


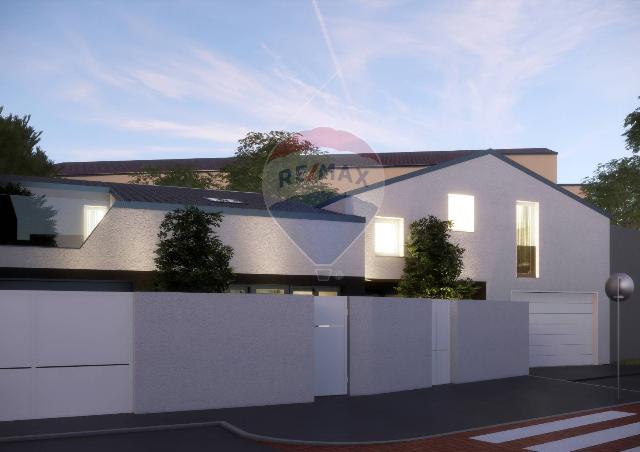
The calculation tool shows, by way of example, the potential total cost of the financing based on the user's needs. For all the information concerning each product, please read the Information of Tranparency made available by the mediator. We remind you to always read the General Information on the Real Estate Credit and the other documents of Transparency offered to the consumers.