FERRARA ETTORE STUDIO IMMOBILIARE
During these hours, consultants from this agency may not be available. Send a message to be contacted immediately.
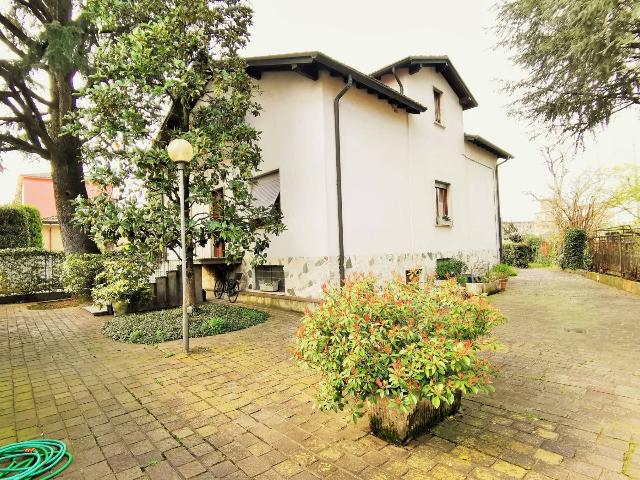







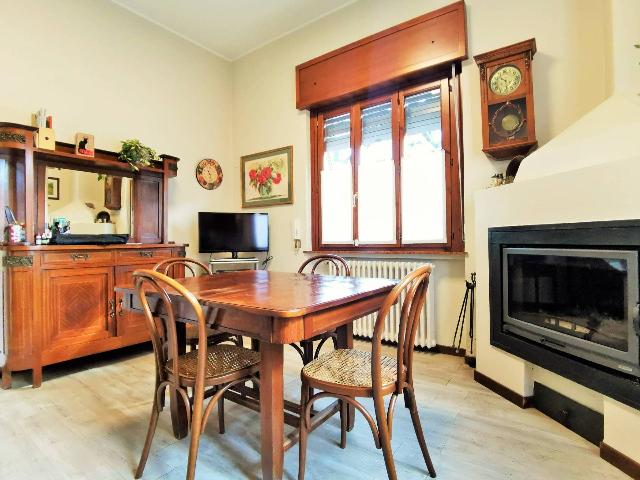

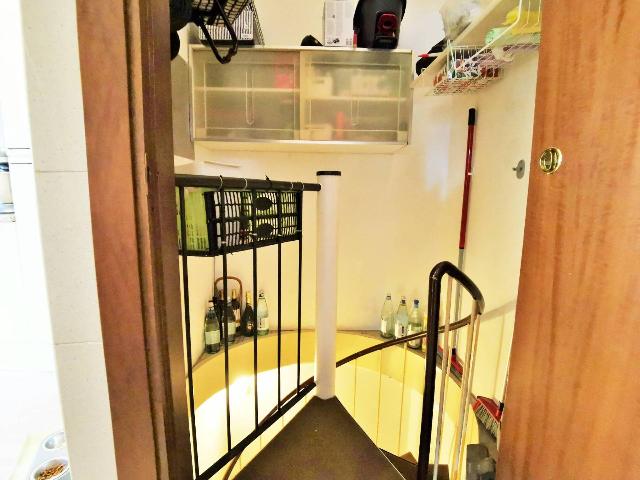
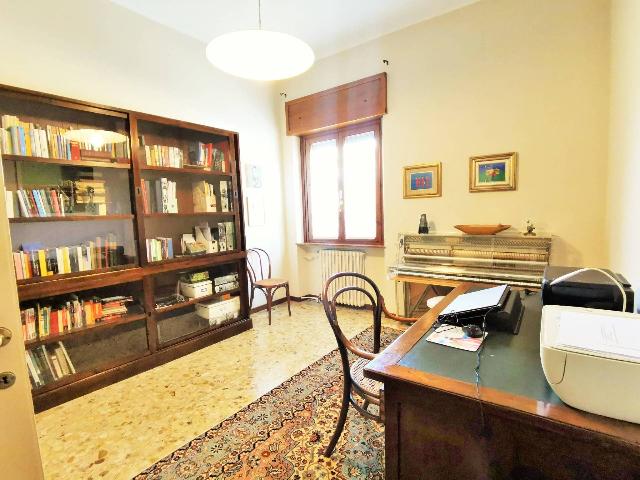






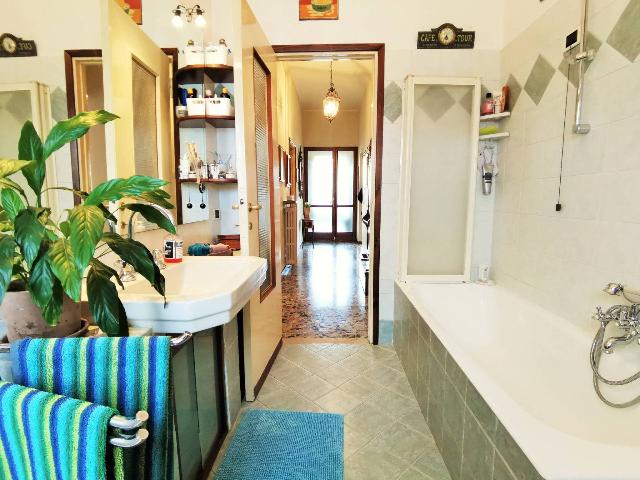
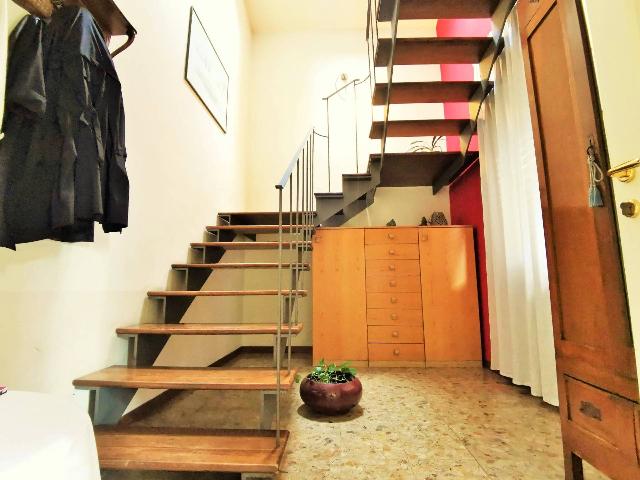
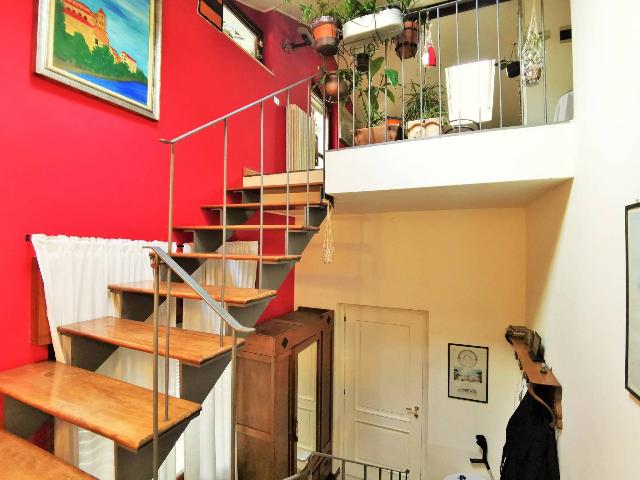




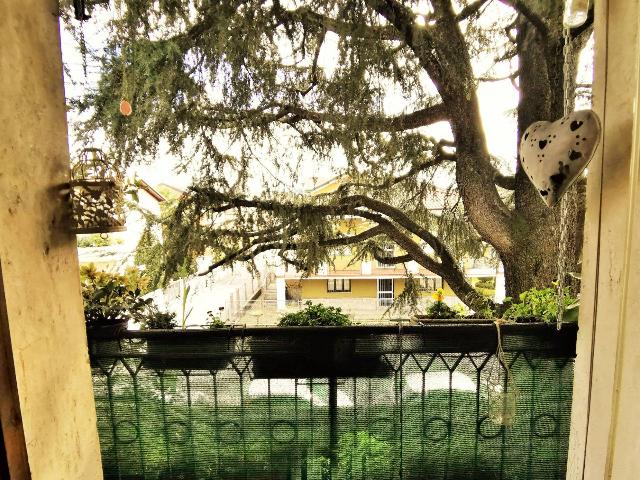








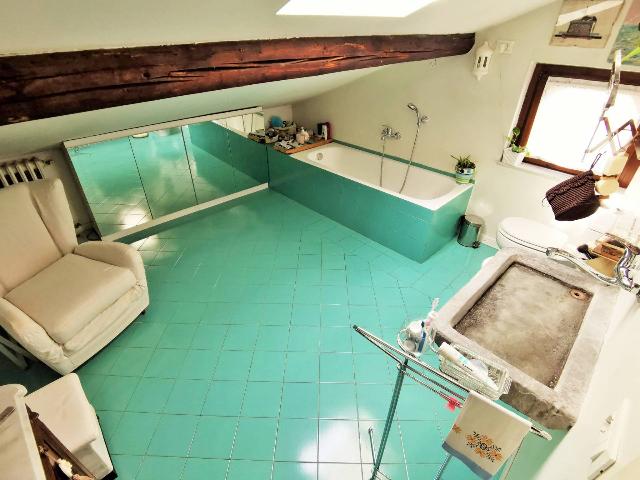


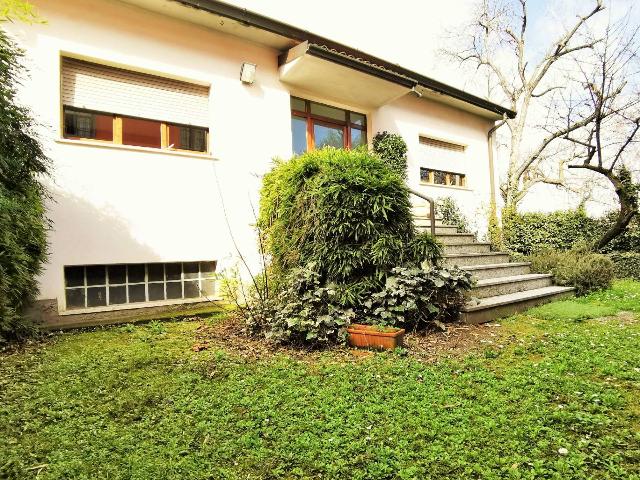
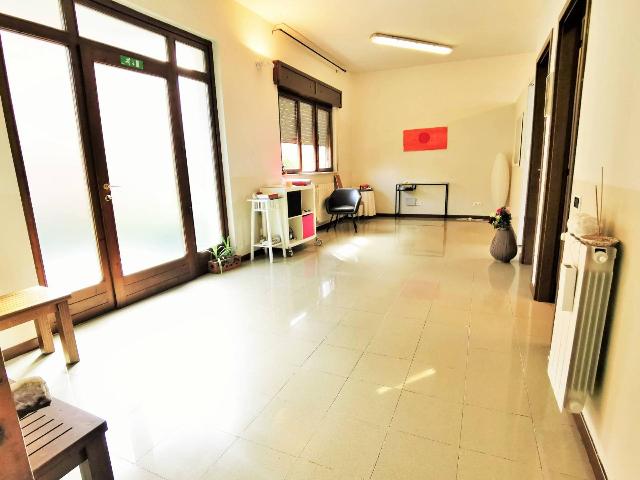






240 m²
5 Rooms
2 Bathrooms
Mansion
520,000 €
Description
VILLA SINGOLA: al piano rialzato è disposta su unico piano abitativo di 120 mq oltre al piano sottotetto non abitabile di 120 mq e al piano seminterrato di pari metratura ed è così composta:
- al piano rialzato, ingresso, cucina, sala da pranzo, scala di collegamento al piano seminterrato, soggiorno, corridoio, due ampie camere, bagno e vano scala di collegamento con il piano sottotetto.
- al piano sottotetto, ampia zona soggiorno e cucina abitabile, un piccolo balcone, camera da letto e bagno, il tutto mansardato.
- al piano seminterrato autorimessa e vari locali adibiti a cantina, lavanderia e stenditoio.
Area scoperta a giardino in parte lastricata di circa mq 500
DEPENDANCE CON GIARDINO in corpo di fabbrica staccato e composto da un unico piano open space di circa 70 mq oltre al piano seminterrato di pari metratura adibito ad autorimessa e magazzino.
AREA EDIFICABILE di circa mq 500 confinante con la villa e dotata di ingresso indipendente con i seguenti parametri urbanistici allo stato attuale:
SLP.117.5mq (353mc)
H. max 7.50 mt
Indice di copertura 50%
PREZZO RICHIESTO PER L’INTERA PROPRIETA’ EURO 520.000,00
Per maggiori informazioni chiamare in ufficio.
Main information
Typology
MansionSurface
Rooms
5Bathrooms
2Balconies
Floor
Raised floorCondition
HabitableExpenses and land registry
Contract
Sale
Price
520,000 €
Price for sqm
2,167 €/m2
Energy and heating
Power
163.86 KWH/MQ2
Heating
Autonomous
Service
Other characteristics
Building
Year of construction
1955
Building floors
1
Property location
Near
Zones data
Treviglio (BG) -
Average price of residential properties in Zone
The data shows the positioning of the property compared to the average prices in the area
The data shows the interest of users in the property compared to others in the area
€/m2
Very low Low Medium High Very high
{{ trendPricesByPlace.minPrice }} €/m2
{{ trendPricesByPlace.maxPrice }} €/m2
Insertion reference
Internal ref.
17477420External ref.
Date of advertisement
10/07/2024
Switch to the heat pump with

Contact agency for information
The calculation tool shows, by way of example, the potential total cost of the financing based on the user's needs. For all the information concerning each product, please read the Information of Tranparency made available by the mediator. We remind you to always read the General Information on the Real Estate Credit and the other documents of Transparency offered to the consumers.