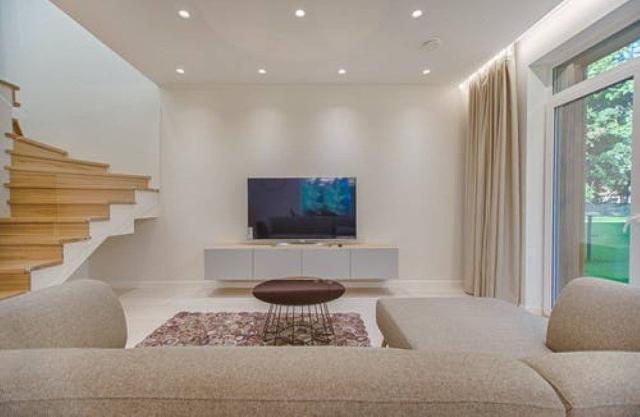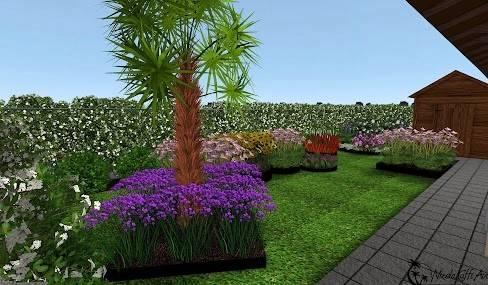IMMOBILIARE SAN LAZZARO
During these hours, consultants from this agency may not be available. Send a message to be contacted immediately.



















130 m²
3 Rooms
3 Bathrooms
Mansion
408,000 €
Description
In zona collinare dominante all'interno di un elegante complesso immobiliare, proponiamo porzione di bifamiliare cielo terra libera su tre lati in fase di costruzione e personalizzabile (ampio capitolato). L'immobile che sarà consegnato con una classe energetica elevata è composto da ingresso su ampia zona giorno con cucina a vista e panoramica vetrata, al piano primo si sviluppa la zona notte composta da due camere e due bagni. Tutto il piano ha un bellissimo soffitto con travi a vista sbiancate. Al piano interrato troviamo una tavernetta con ingresso indipendente con una comodissima lavanderia. La particolarità di questa abitazione, oltre la posizione, è il giardino privato di mq 350 che prende i tre lati liberi della casa. Ottime finiture, pannelli fotovoltaici, due posti auto di proprietà. L'intervento gode della detrazione per sisma bonus. € 408.000 COMPRENSIVO DI DETRAZIONI FISCALI. LE IMMAGINI SONO DEI RENDER PURAMENTE ILLUSTRATIVI. Se per acquistare devi vendere, non preoccuparti, pensiamo a tutto noi! Ti seguiremo passo passo durante il processo di vendita e acquisto della tua nuova casa. Per info e visite contattare Mary allo *** o scrivere a ******
Main information
Typology
MansionSurface
Rooms
3Bathrooms
3Floor
Ground floorCondition
NewExpenses and land registry
Contract
Sale
Price
408,000 €
Price for sqm
3,138 €/m2
Energy and heating
Power
3.51 KWH/MQ2
Heating
Autonomous
Service
Other characteristics
Building
Year of construction
2024
Building floors
2
Property location
Near
Zones data
San Lazzaro Di Savena (BO) -
Average price of residential properties in Zone
The data shows the positioning of the property compared to the average prices in the area
The data shows the interest of users in the property compared to others in the area
€/m2
Very low Low Medium High Very high
{{ trendPricesByPlace.minPrice }} €/m2
{{ trendPricesByPlace.maxPrice }} €/m2
Insertion reference
Internal ref.
17477884External ref.
Date of advertisement
10/07/2024
Switch to the heat pump with

Contact agency for information
The calculation tool shows, by way of example, the potential total cost of the financing based on the user's needs. For all the information concerning each product, please read the Information of Tranparency made available by the mediator. We remind you to always read the General Information on the Real Estate Credit and the other documents of Transparency offered to the consumers.