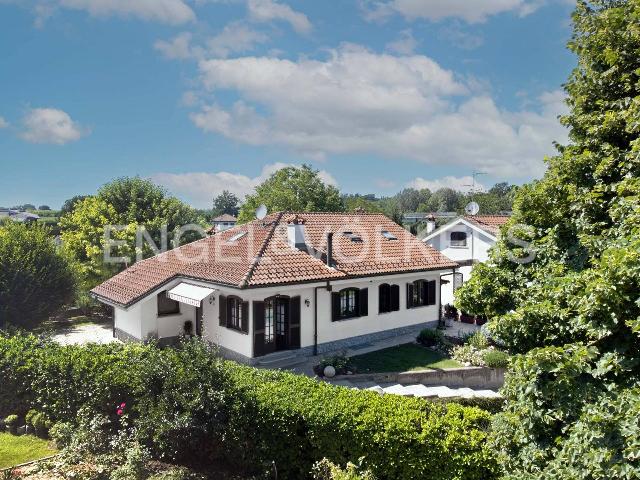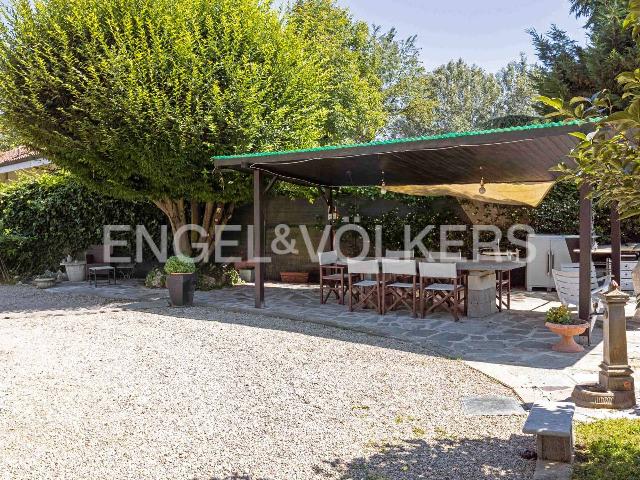Engel & Völkers Asti • Monferrato
During these hours, consultants from this agency may not be available. Send a message to be contacted immediately.










316 m²
10+ Rooms
3 Bathrooms
Mansion
430,000 €
Description
Situata nella tranquilla zona residenziale di Asti, questa villa bifamiliare, circondata da un bel giardino e dotata di un terreno con orto, offre un'oasi di serenità a pochi passi dai servizi cittadini. La villa è composta da due appartamenti distinti. Il primo, situato interamente al piano terra, si apre su un ampio living con cucina a vista, due camere da letto luminose e due bagni. Il secondo appartamento, più moderno e sviluppato su due piani, accoglie al piano terra una cucina living e un bagno, mentre al piano superiore offre due camere da letto e un ulteriore bagno. Il riscaldamento in quest'area della casa è a pavimento. Al piano interrato la tavernetta, dotata di un caminetto e un forno a legna, è perfetta per trascorrere serate in compagnia durante tutto l'anno. Una pratica cantina con scaffali in muratura offre ampio spazio per la conservazione degli alimenti, mentre una lavanderia completa di bagno e doccia aggiunge ulteriore comodità alla vita quotidiana. L'ampio box auto interrato può ospitare fino a due veicoli, mentre una tettoia esterna fornisce ulteriore spazio per due posti auto. Nel giardino, un pratico patio invita a momenti di relax all'aria aperta, e l'orto di proprietà permette di coltivare prodotti freschi. Una seconda area lavanderia e sgombero completa la funzionalità della villa. All'esterno sulla strada la proprietà gode di altri due posti auto. La villa è in un contesto residenziale con gestione amministrata.
Main information
Typology
MansionSurface
Rooms
More of 10Bathrooms
3Floor
Several floorsCondition
HabitableLift
NoExpenses and land registry
Contract
Sale
Price
430,000 €
Price for sqm
1,361 €/m2
Energy and heating
Power
3.51 KWH/MQ2
Heating
Autonomous
Service
Other characteristics
Building
Year of construction
1981
Building floors
3
Property location
Near
Zones data
Asti (AT) -
Average price of residential properties in Zone
The data shows the positioning of the property compared to the average prices in the area
The data shows the interest of users in the property compared to others in the area
€/m2
Very low Low Medium High Very high
{{ trendPricesByPlace.minPrice }} €/m2
{{ trendPricesByPlace.maxPrice }} €/m2
Insertion reference
Internal ref.
17478522External ref.
Date of advertisement
10/07/2024
Switch to the heat pump with

Contact agency for information
The calculation tool shows, by way of example, the potential total cost of the financing based on the user's needs. For all the information concerning each product, please read the Information of Tranparency made available by the mediator. We remind you to always read the General Information on the Real Estate Credit and the other documents of Transparency offered to the consumers.