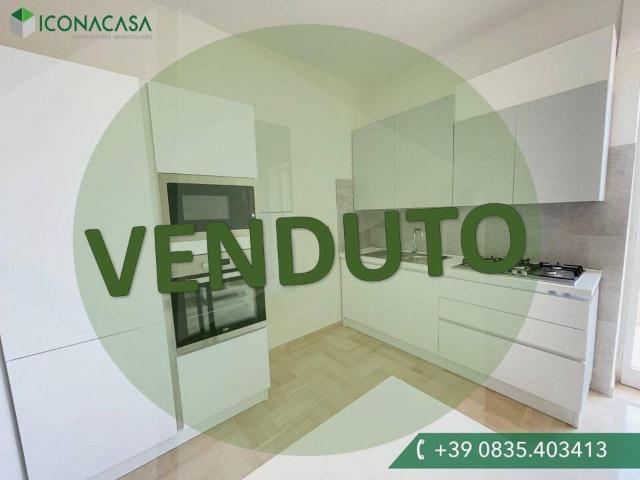Iconacasa Matera - Iconacasa
During these hours, consultants from this agency may not be available. Send a message to be contacted immediately.

Ask the agency for more photos
90 m²
3 Rooms
1 Bathroom
3-room flat
160,000 €
Description
Rif. Mat89 Appartamento in vendita a Matera in Via San Pardo. Proponiamo ristrutturato tre vani composto da ingresso in disimpegno con a sinistra la cucina abitabile, ampio soggiorno con balcone che affaccia su via San Pardo, bagno e due camere da letto. L’immobile è al secondo piano. Presenta una doppia esposizione rendendo l’immobile molto luminoso. Spese condominiali mensili di circa € 15.00. Completa la soluzione la cantina posizionata al piano seminterrato anch’essa ristrutturata. Importante ricordare la presenza del nuovissimo mobilio.
INTERNO: In ottime condizioni interne, l’appartamento è abitabile sin da subito. La porta d’ingresso è in legno. Le porte interne sono in legno. Riscaldamento autonomo con caldaia posizionata esternamente. Bagno completamente ristrutturato con nuovo box doccia, doppi sanitari sospesi, termo arredo e lavandino e attacco della lavatrice. La pavimentazione è in marmo tranne nel bagno dove abbiamo il gres. Impianto elettrico rimodernato. La cucina è completamente arredata con lavastoviglie, microonde, forno, piano cottura a cinque fuochi e frigorifero combinato, la camera da letto e la cameretta sono completi di tutto.
ESTERNO: Lo stabile è in buono stato.
POSIZIONE: La palazzina è inserita in posizione residenziale dove tutto è a portata di mano, negozi, mezzi e servizi.
QUATTRO BUONI MOTIVI PER SCEGLIERE QUESTO IMMOBILE:
Libero subito.
Immobile ristrutturato.
Arredo compreso nel prezzo.
Doppia esposizione.
Per avere ulteriori informazioni potete contattarci senza impegno.
Main information
Typology
3-room flatSurface
Rooms
3Bathrooms
1Balconies
Floor
2° floorCondition
HabitableExpenses and land registry
Contract
Sale
Price
160,000 €
Price for sqm
1,778 €/m2
Energy and heating
Power
175 KWH/MQ2
Heating
Autonomous
Other characteristics
Building
Year of construction
1969
Building floors
3
Property location
Near
Zones data
Matera (MT) -
Average price of residential properties in Zone
The data shows the positioning of the property compared to the average prices in the area
The data shows the interest of users in the property compared to others in the area
€/m2
Very low Low Medium High Very high
{{ trendPricesByPlace.minPrice }} €/m2
{{ trendPricesByPlace.maxPrice }} €/m2
Insertion reference
Internal ref.
17519000External ref.
Date of advertisement
12/07/2024
Switch to the heat pump with

Contact agency for information
The calculation tool shows, by way of example, the potential total cost of the financing based on the user's needs. For all the information concerning each product, please read the Information of Tranparency made available by the mediator. We remind you to always read the General Information on the Real Estate Credit and the other documents of Transparency offered to the consumers.