agenzia Spadoni compravendita
During these hours, consultants from this agency may not be available. Send a message to be contacted immediately.
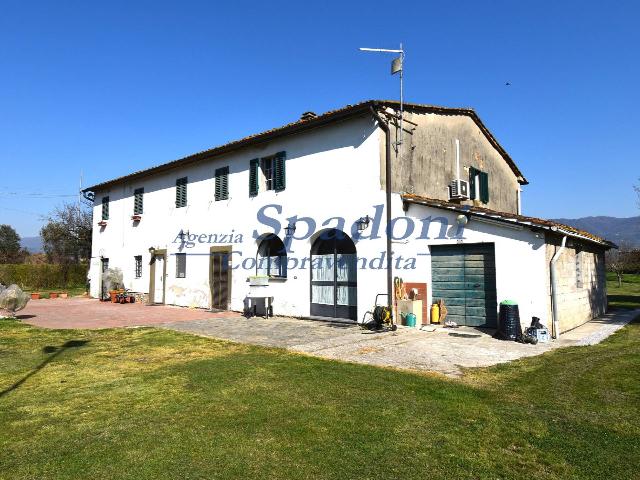







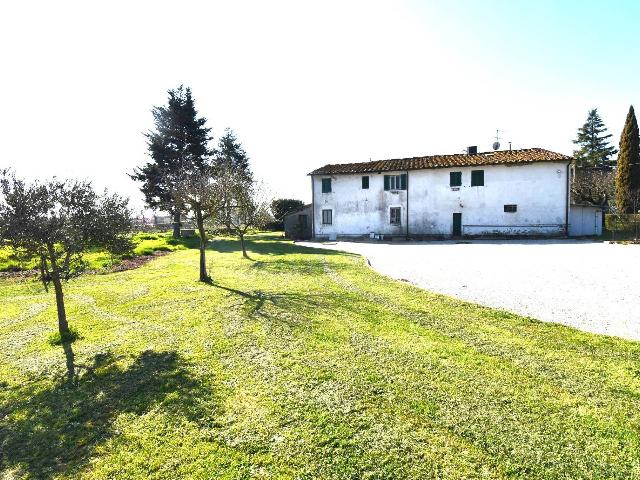


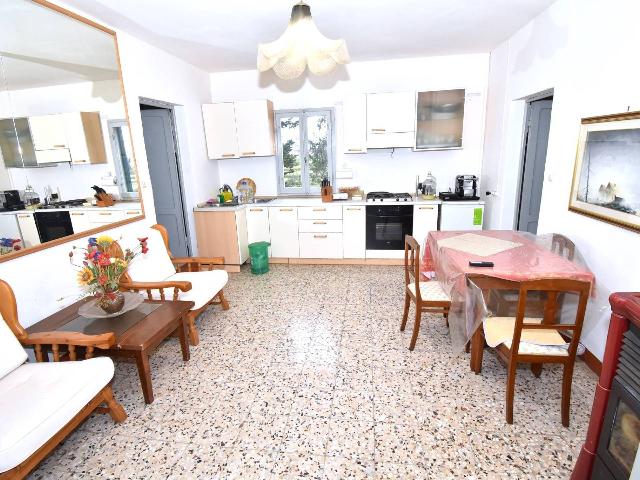
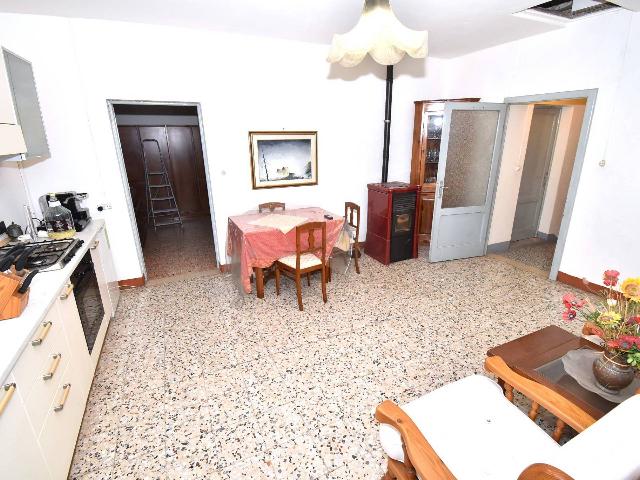




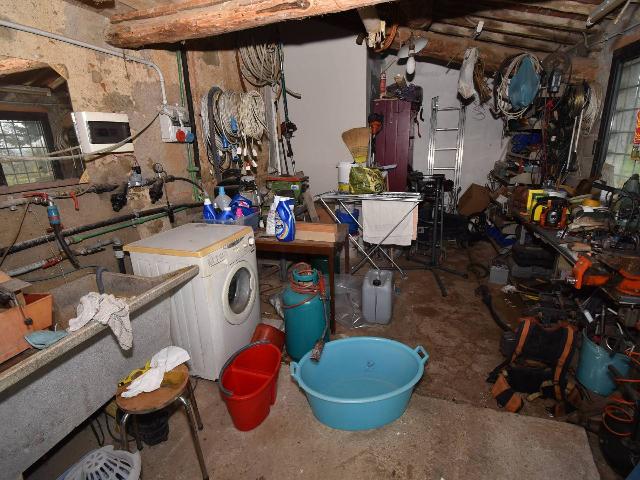
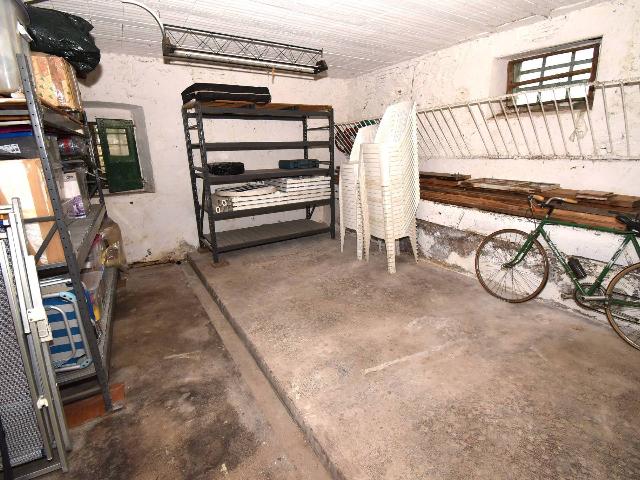
535 m²
10+ Rooms
3 Bathrooms
Mansion
480,000 €
Description
Nel comune di Buggiano, in contesto di prima campagna, ma vicino a tutti i servizi e i confort, vi proponiamo in vendita una splendida Villa a sola di mq. 465 nel classico stile Rustico Toscano, disposta su due livelli fuori terra e divisa in due terra -tetti indipendenti, così composti:
-primo immobile:al piano terra un grande vano adibito a taverna con travi a vista, sala da pranzo con cucinotto, bagno e al piano primo da un soggiorno/pranzo con tre camere e bagno;
-secondo immobile: al piano terra tre grandi vani adibiti a cantina e al piano primo da soggiorno/pranzo, tre camere, sala, bagno e ripostiglio.
Il tutto corredato da rimessa in aderenza, da un annesso staccato sul fronte e da mq. 32.500 di terreno agricolo accorpato con tre accessi carrabili.
Limmobile è adatto per creare una magnifica villa immersa nella tranquiliità o per una famiglia allargata essendo già due unità abitative o se no anche per investimento e creare un B & B.
Possibilità di acquistare anche in maniera separata due terra tetti liberi su tre lati con giardino esclusivo e la richiesta sarà di € 255.000,00 e € 225.000,00
La villa è disponibile fina da subito e pronta per essere abitata.
Per informazioni e visite ci contatti allo *** o venga a trovarci nella nostra filiale di Montecatini Terme.
Main information
Typology
MansionSurface
Rooms
More of 10Bathrooms
3Floor
Several floorsCondition
HabitableExpenses and land registry
Contract
Sale
Price
480,000 €
Price for sqm
897 €/m2
Energy and heating
Power
98.6 KWH/MQ2
Heating
Autonomous
Service
Other characteristics
Building
Year of construction
1960
Building floors
2
Property location
Near
Zones data
Buggiano (PT) -
Average price of residential properties in Zone
The data shows the positioning of the property compared to the average prices in the area
The data shows the interest of users in the property compared to others in the area
€/m2
Very low Low Medium High Very high
{{ trendPricesByPlace.minPrice }} €/m2
{{ trendPricesByPlace.maxPrice }} €/m2
Insertion reference
Internal ref.
17530452External ref.
Date of advertisement
12/07/2024
Switch to the heat pump with

Contact agency for information
The calculation tool shows, by way of example, the potential total cost of the financing based on the user's needs. For all the information concerning each product, please read the Information of Tranparency made available by the mediator. We remind you to always read the General Information on the Real Estate Credit and the other documents of Transparency offered to the consumers.