PROMO CASA OLBIA S.A.S. DI ANGIUS ALESSANDRO
During these hours, consultants from this agency may not be available. Send a message to be contacted immediately.
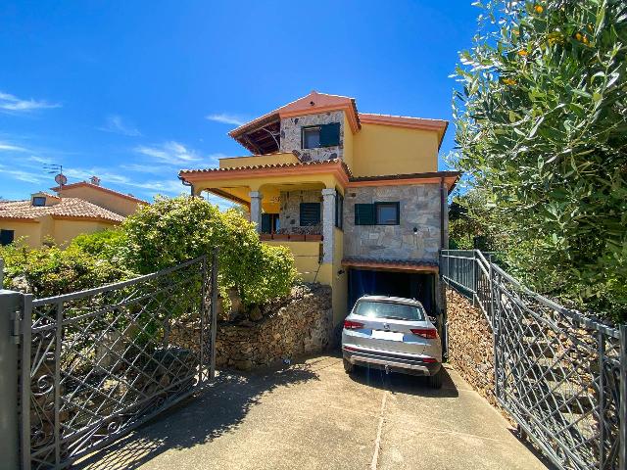
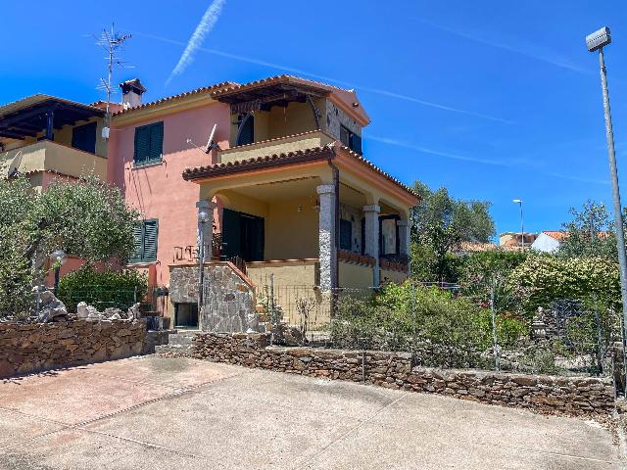
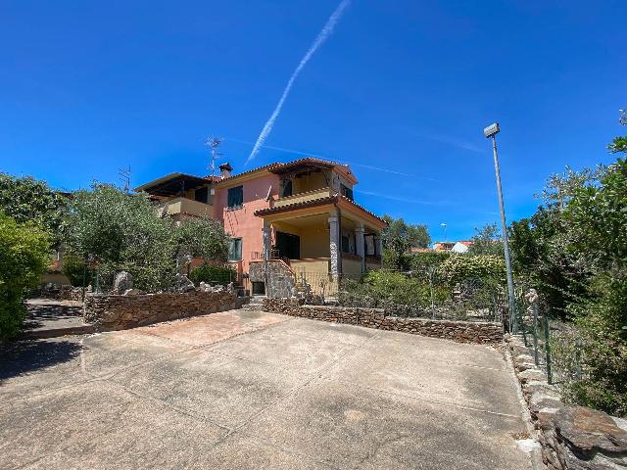



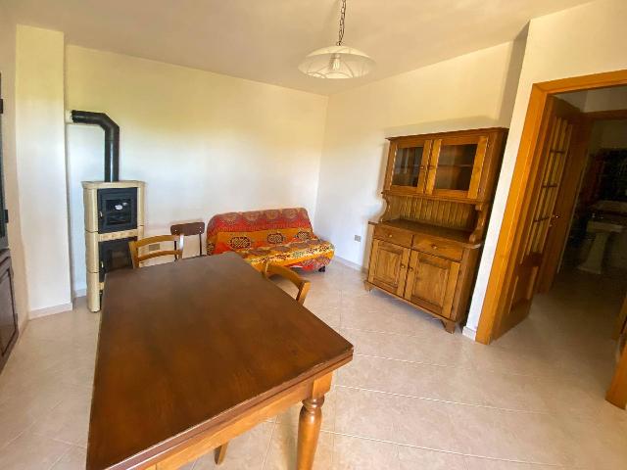
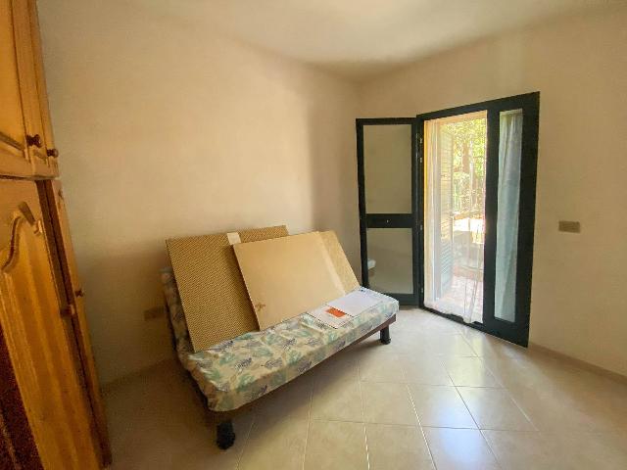



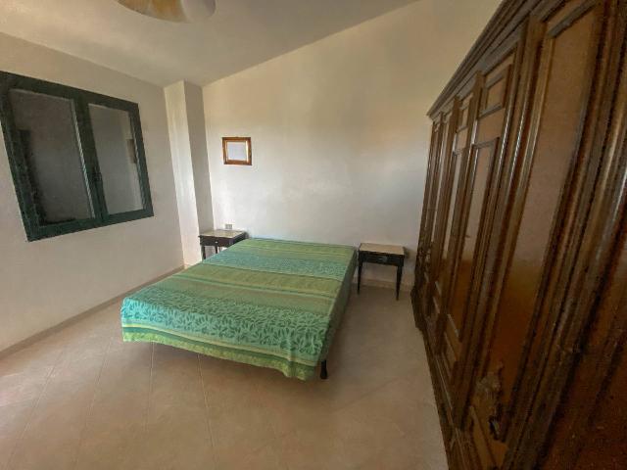

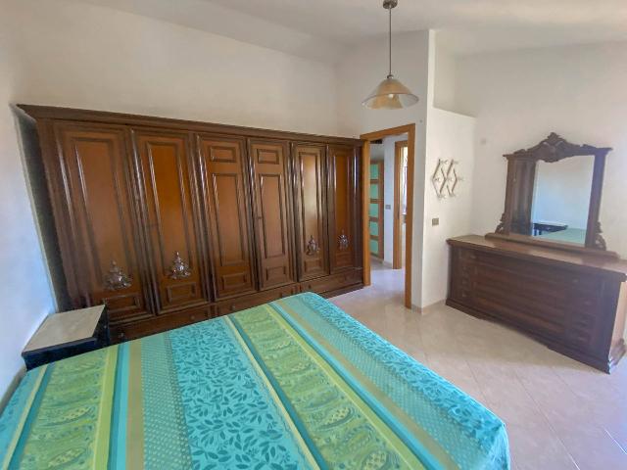


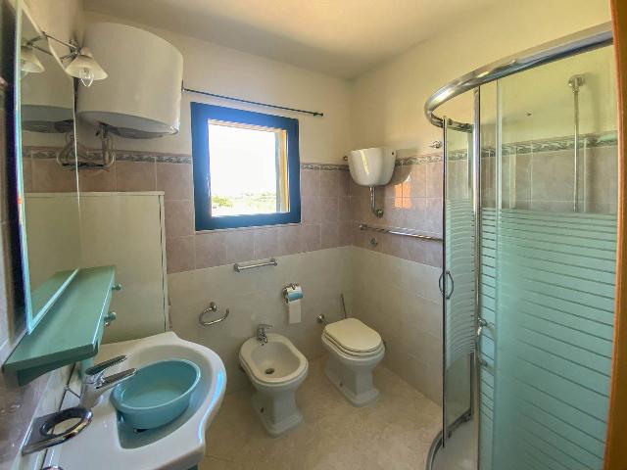
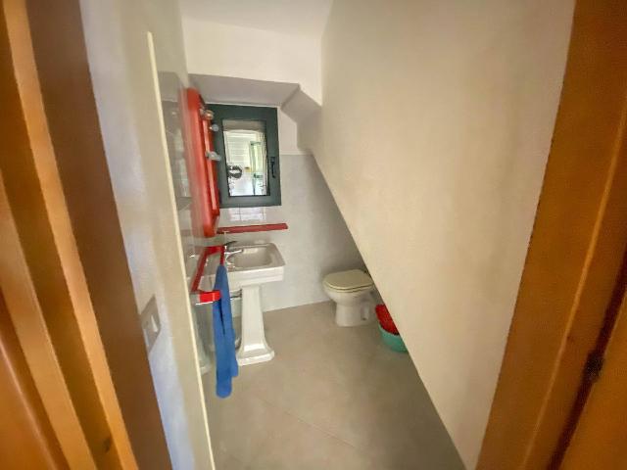











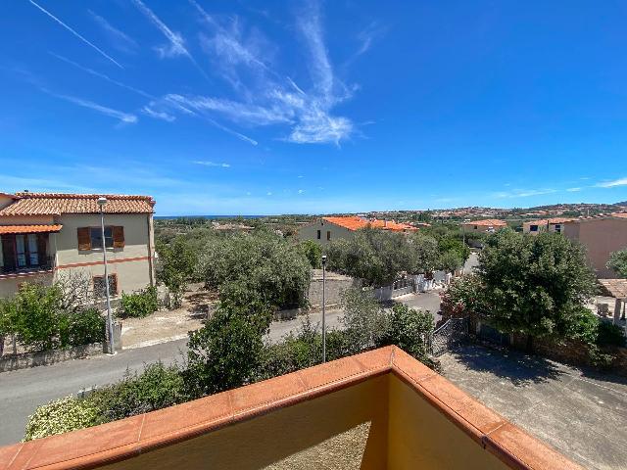


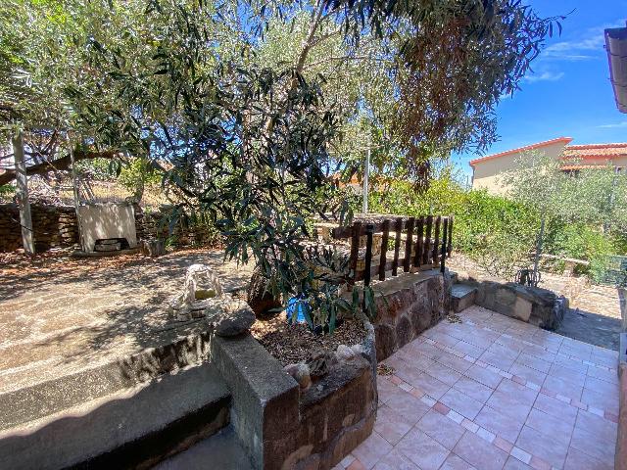

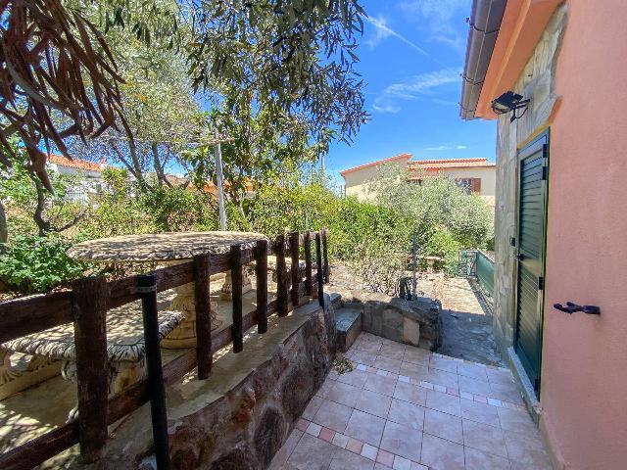





135 m²
5 Rooms
2 Bathrooms
Terraced house
320,000 €
Description
Villino caposchiera, in vendita nel borgo di Limpiddu a Budoni.
Il villino, disposto su tre livelli, si trova a solo un chilometro circa dalla splendida spiaggia di Sa Capannina e a pochi minuti dal centro di Budoni, garantendovi la tranquillità del borgo e la comodità di tutti i servizi.
L'immobile, in perfette condizioni di manutenzione, offre:
Ampi spazi interni
Al piano terra: accogliente sala, funzionale cucinotto, camera da letto e bagno di servizio.
Primo piano: due camere, un bagno e una veranda coperta con vista sul mare.
Piano seminterrato, con accesso carraio per poter posizione una macchina o delle imbarcazioni e pedonale da scale esterne, ampia cantina di oltre 120 mq., ideale per creare una zona hobby.
Verande coperte:
Due verande coperte, una al piano terra e una al primo piano, offrono spazi esterni vivibili in ogni stagione.
Giardino attrezzato:
Un curato giardino con area picnic completa la proprietà, creando un'oasi di pace dove trascorrere piacevoli momenti all'aria aperta.
Un comodo posto auto interno garantisce la massima praticità per il vostro soggiorno.
La villa viene venduta completa di arredi, pronta per essere vissuta fin da subito.
Godetevi la vostra villa in completa autonomia, senza spese condominiali.
Main information
Typology
Terraced houseSurface
Rooms
5Bathrooms
2Balconies
Terrace
Floor
Several floorsCondition
RefurbishedExpenses and land registry
Contract
Sale
Price
320,000 €
Price for sqm
2,370 €/m2
Energy and heating
Power
200 KWH/MQ2
Heating
Autonomous
Service
Other characteristics
Building
Year of construction
1998
Building floors
3
Property location
Near
Zones data
Budoni (SS) -
Average price of residential properties in Zone
The data shows the positioning of the property compared to the average prices in the area
The data shows the interest of users in the property compared to others in the area
€/m2
Very low Low Medium High Very high
{{ trendPricesByPlace.minPrice }} €/m2
{{ trendPricesByPlace.maxPrice }} €/m2
Insertion reference
Internal ref.
17550148External ref.
Date of advertisement
15/07/2024
Switch to the heat pump with

Contact agency for information
The calculation tool shows, by way of example, the potential total cost of the financing based on the user's needs. For all the information concerning each product, please read the Information of Tranparency made available by the mediator. We remind you to always read the General Information on the Real Estate Credit and the other documents of Transparency offered to the consumers.