Atmosfera Case
During these hours, consultants from this agency may not be available. Send a message to be contacted immediately.
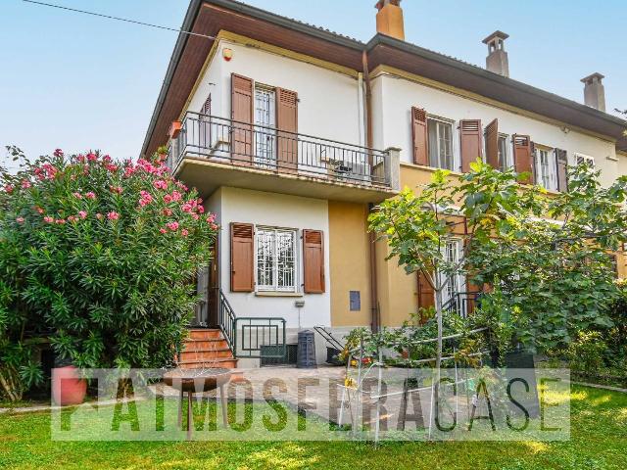

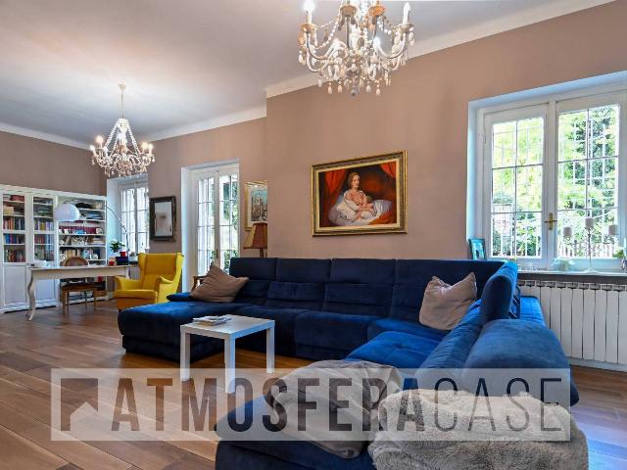
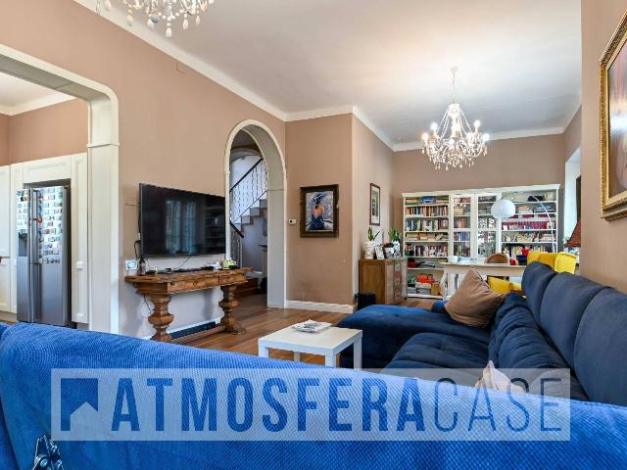

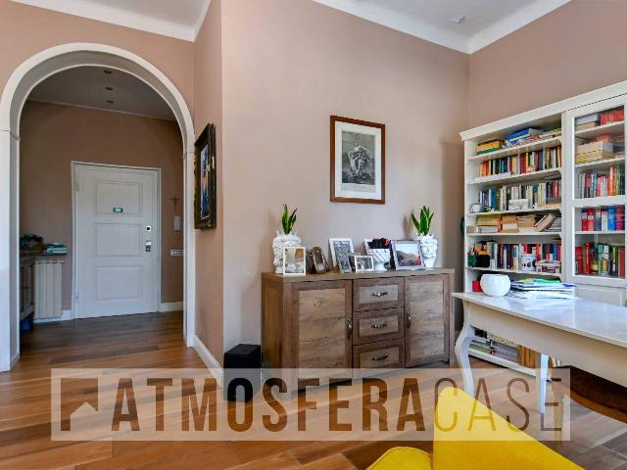
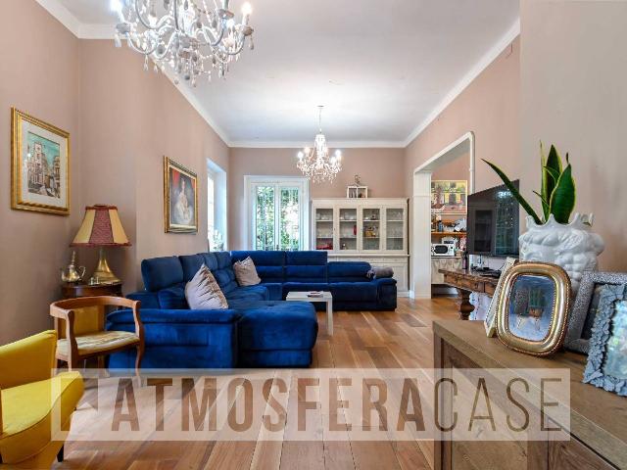




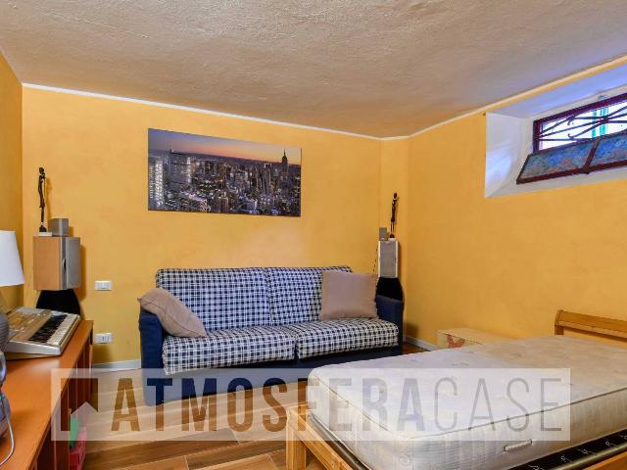

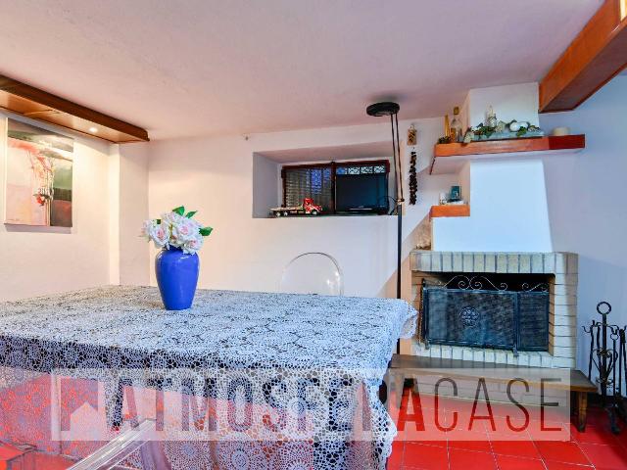
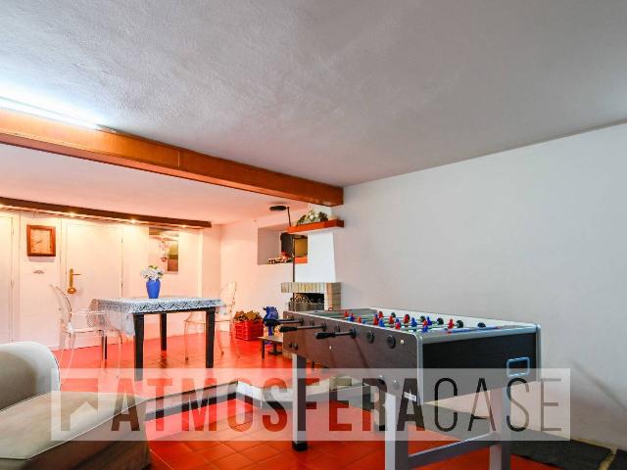
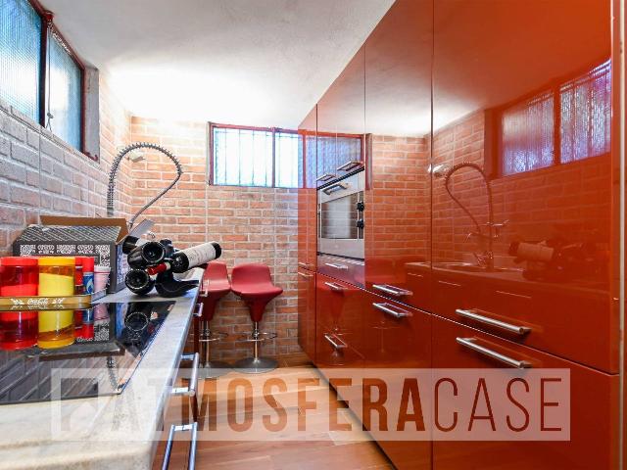








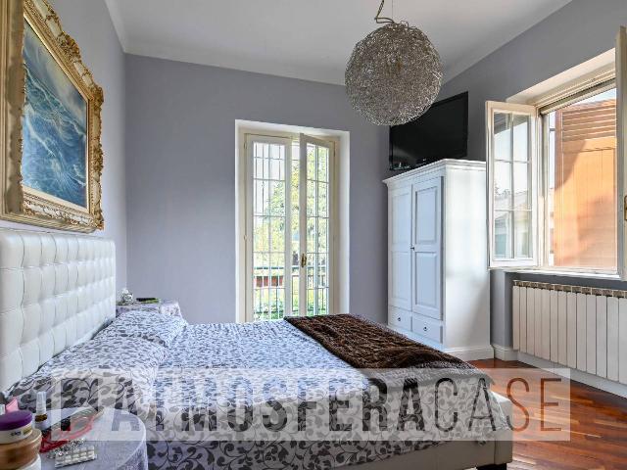


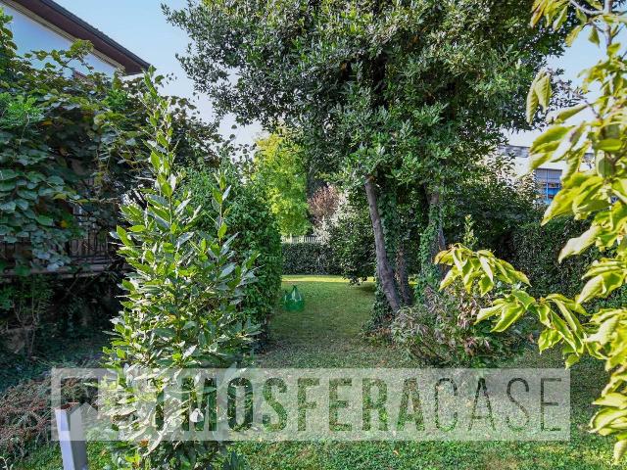


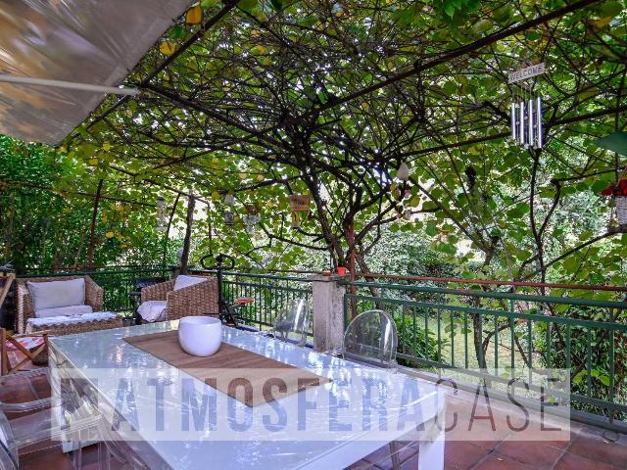

220 m²
4 Rooms
3 Bathrooms
Mansion
450,000 €
Description
DALMINE - VILLA BIFAMILIARE CON AMPIO GIARDINO
In zona residenziale disponiamo di ampia villa di mq 220 completamente indipendente con ampio giardino sui tre di mq 450.
Internamente la soluzione è disposta su tre livelli collegati da scala interna, così composti:
- PIANO TERRA: ingresso, bagno di servizio finestrato e ampia zona giorno con cucina a vista e accesso diretto al terrazzo vivibile di 40 mq e al giardino privato;
- PIANO PRIMO: tre spaziose camere da letto di cui due matrimoniali, cabina armadio, bagno con doccia e vasca finestrato e balcone.
- PIANO SEMINTERRATO: locale ripostiglio, taverna con camino e zona con cucina, bagno e accesso diretto al box di 25 mq.
L'immobile è stato recentemente ristrutturato.
Aria condizionata e riscaldamento autonomo.
Main information
Typology
MansionSurface
Rooms
4Bathrooms
3Balconies
Terrace
Condition
RefurbishedExpenses and land registry
Contract
Sale
Price
450,000 €
Price for sqm
2,045 €/m2
Service
Other characteristics
Building
Year of construction
1987
Building floors
2
Property location
Near
Zones data
Dalmine (BG) -
Average price of residential properties in Zone
The data shows the positioning of the property compared to the average prices in the area
The data shows the interest of users in the property compared to others in the area
€/m2
Very low Low Medium High Very high
{{ trendPricesByPlace.minPrice }} €/m2
{{ trendPricesByPlace.maxPrice }} €/m2
Insertion reference
Internal ref.
17568153External ref.
Date of advertisement
16/07/2024
Switch to the heat pump with

Contact agency for information
The calculation tool shows, by way of example, the potential total cost of the financing based on the user's needs. For all the information concerning each product, please read the Information of Tranparency made available by the mediator. We remind you to always read the General Information on the Real Estate Credit and the other documents of Transparency offered to the consumers.