Azarov
During these hours, consultants from this agency may not be available. Send a message to be contacted immediately.
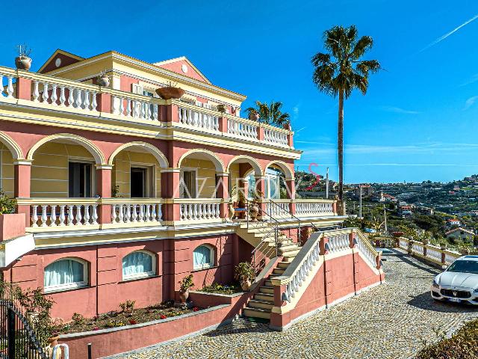






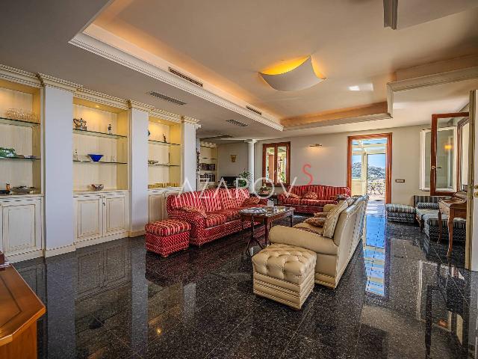

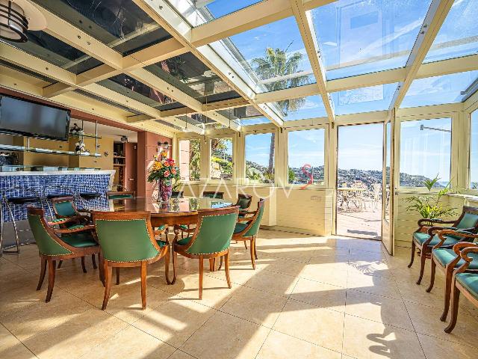



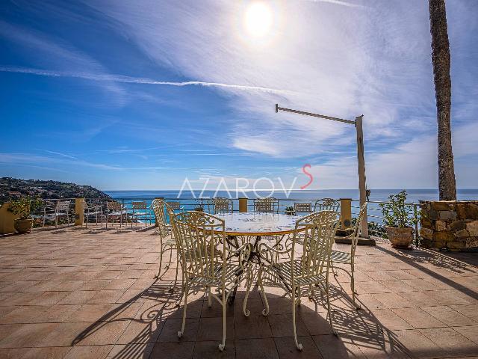
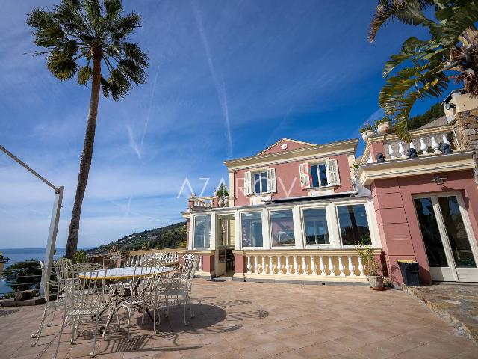
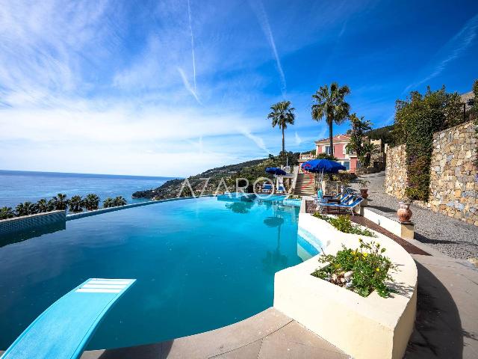
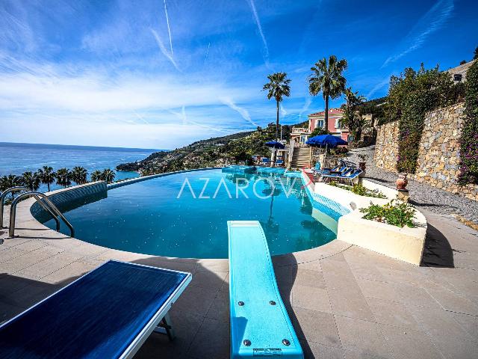
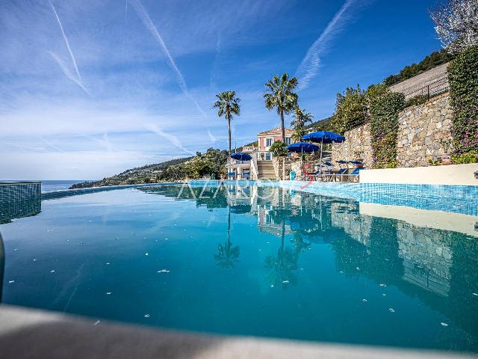

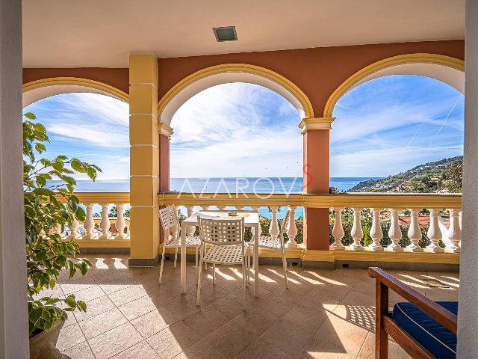
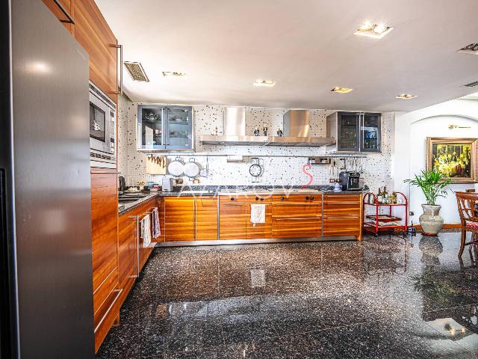





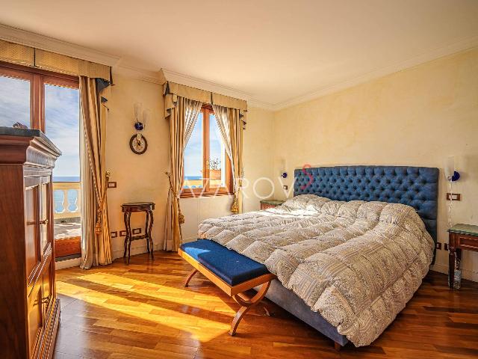
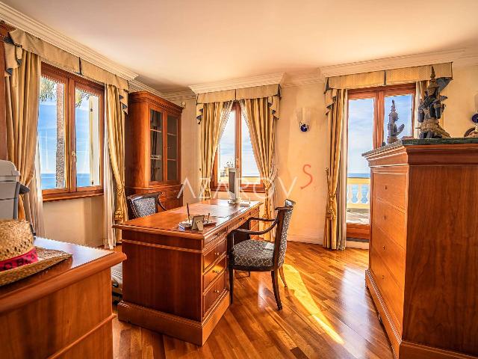

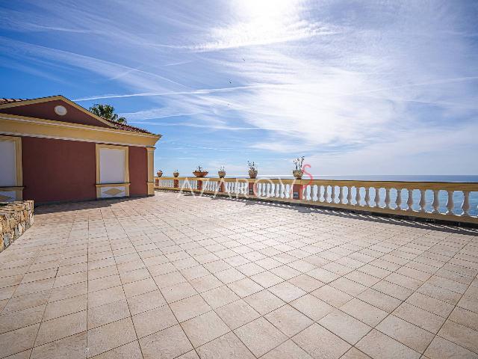




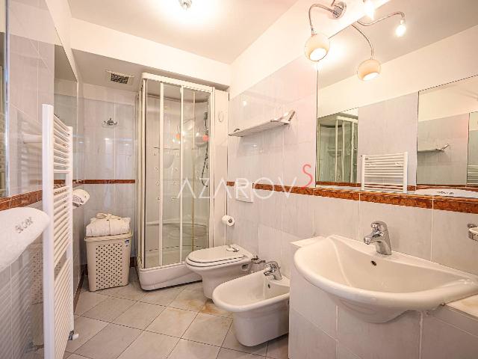
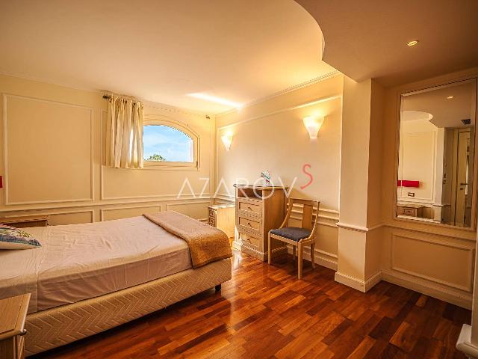


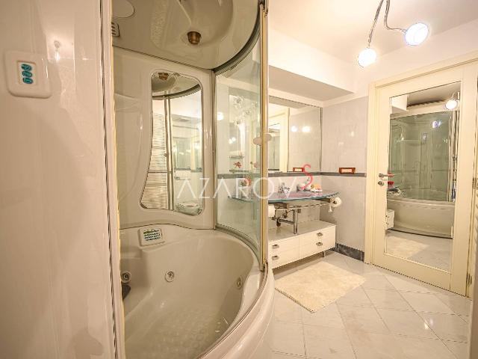






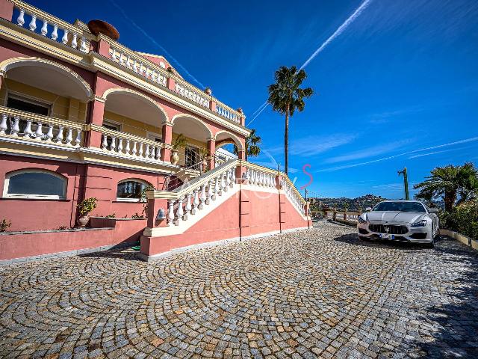


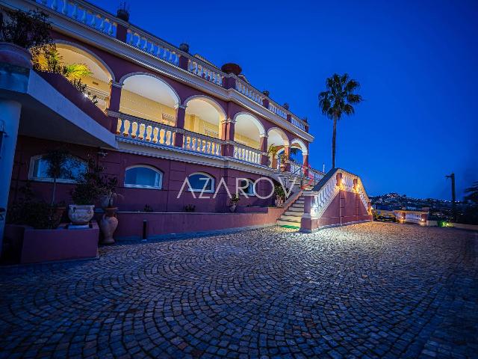



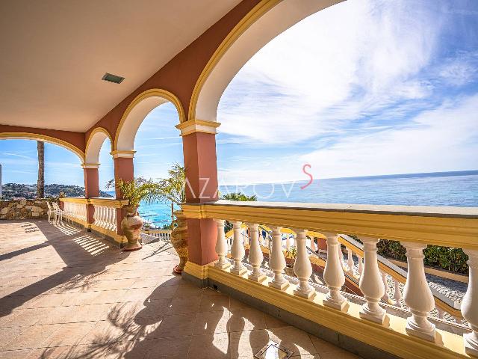

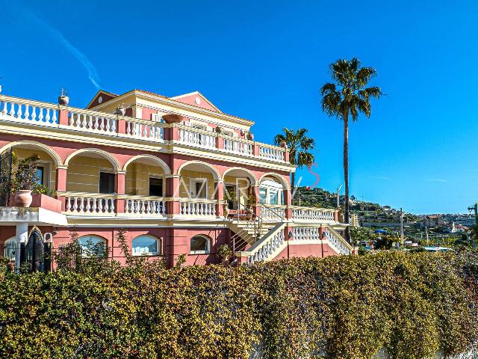
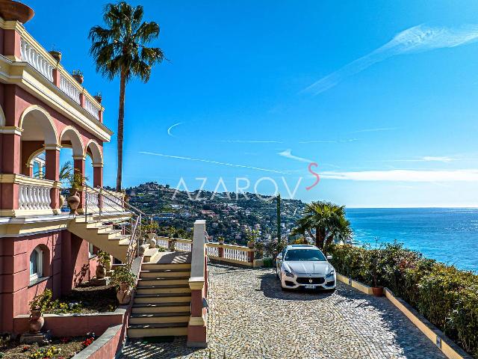


460 m²
10+ Rooms
3 Bathrooms
Mansion
4,800,000 €
Description
Villa in vendita situata ad Ospedaletti, in posizione tranquilla con vista panoramica sul mare. La villa ha 460 m2 ed è stata costruita nel 2003. Situata in un tranquillo luogo privato a 5 minuti di auto dal centro città e dal mare.
La villa è composta da:
Piano seminterrato: adibito a zona notte, dove si trovano sette camere da letto, tre bagni.
Piano terra: è composto da un ampio salone con camino e vista panoramica sul mare, una cucina con finitura in granito scuro, attrezzature professionali e mobili su misura, una veranda estiva per il relax e un ripostiglio.
Primo piano: spaziosa camera da letto e studio con accesso ad un ampio terrazzo e vista panoramica sul mare.
Al piano seminterrato della villa si trova un bagno con doccia per la piscina, un ampio garage per 4 auto e parcheggio per 4 auto. A sinistra della villa si trova un'ampia area ricreativa con piscina. La superficie totale del terreno è di circa 1500 m2 con palme rare e alberi di agrumi.
Riscaldamento autonomo, allarme, impianto di condizionamento, cancelli automatici. La villa è in perfette condizioni, tutti i documenti legali sono pronti per l'affare.
Main information
Typology
MansionSurface
Rooms
More of 10Bathrooms
3Floor
Ground floorCondition
RefurbishedExpenses and land registry
Contract
Sale
Price
4,800,000 €
Price for sqm
10,435 €/m2
Energy and heating
Power
175 KWH/MQ2
Heating
Autonomous
Service
Other characteristics
Building
Year of construction
2003
Building floors
3
Property location
Near
Zones data
Ospedaletti (IM) -
Average price of residential properties in Zone
The data shows the positioning of the property compared to the average prices in the area
The data shows the interest of users in the property compared to others in the area
€/m2
Very low Low Medium High Very high
{{ trendPricesByPlace.minPrice }} €/m2
{{ trendPricesByPlace.maxPrice }} €/m2
Insertion reference
Internal ref.
17691190External ref.
Date of advertisement
25/07/2024
Switch to the heat pump with

Contact agency for information
The calculation tool shows, by way of example, the potential total cost of the financing based on the user's needs. For all the information concerning each product, please read the Information of Tranparency made available by the mediator. We remind you to always read the General Information on the Real Estate Credit and the other documents of Transparency offered to the consumers.