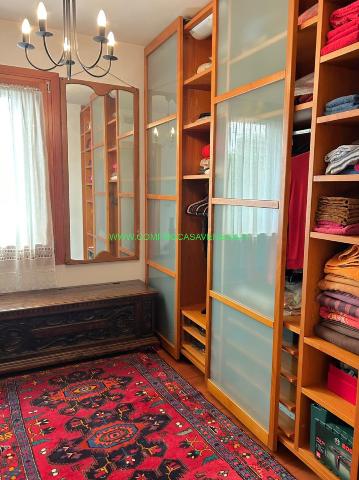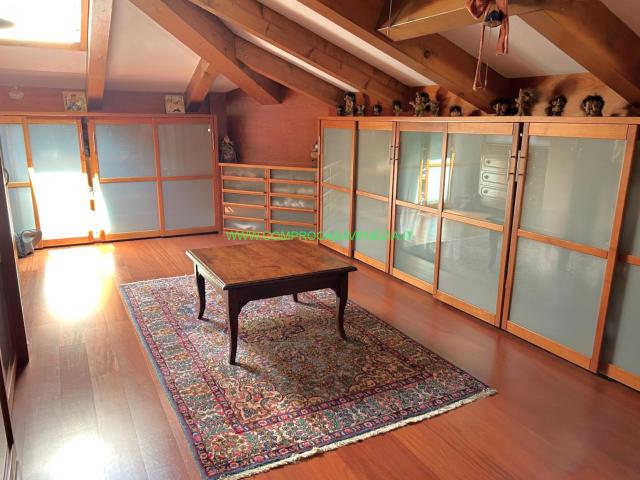COMPROCASA SRLS
During these hours, consultants from this agency may not be available. Send a message to be contacted immediately.

















250 m²
6 Rooms
4 Bathrooms
Apartament
560,000 €
Description
Proponiamo in vendita esclusivo appartamento di 250 mq circa situato nel cuore di Mestre, nella zona centrale vicino a via Felisati e ai principali servizi. L'appartamento fa parte di una villa di tre piani. E' sviluppato al primo e secondo piano mansardato, tutta la villa è stata completamente restaurata nel 2004 con finiture di pregio.
L' appartamento, al piano primo, ha ingresso indipendente con porta blindata, grande zona living di 50 mq con terrazza abitabile la quale si accede da grande porta a vetri con affaccio panoramico sullo splendido giardino.
Grande cucina arredata con materiali di pregio, disimpegno, 2 camere da letto, 2 bagni, lavanderia e tre terrazzi.
Inoltre, fa parte della propietà un MINI appartamento indipendente con angolo cottura, camera, bagno, due terrazzini.
Attraverso un' elegante scala fatta su misura si accede alla zona mansardata abitabile, travata a vista composta da due camere di quasi 30mq, suite con letto matrimoniale guardaroba e bagno e altro bagno con vasca idromassaggio.
La ristrutturazione all'immobile è stata eseguita con materiali di ottima qualità, i solai sono in legno lamellare, cappotto termico, riscaldamento a pavimento, porte blindate, videocitofono, allarme perimetrale esterno e volumetrico interno, cancello elettrico, tende parasole elettriche, gli oscuri al piano terra a scomparsa e climatizzazione canalizzata, riscaldamento a pavimento. All'esterno comodo garage e ulteriori posti auto. L'appartamento è ottimo e subito abitabile e lasciato semi arredato.
CLASSE ENERGETICA C
RIF. RA547T
Per ulteriori informazioni o per prenotare una visita non esitate a contattare:
AGENZIA COMPROCASA
TEL UFF. ***
WHATSAPP ***
Main information
Expenses and land registry
Contract
Sale
Price
560,000 €
Price for sqm
2,240 €/m2
Energy and heating
Power
87 KWH/MQ2
Heating
Autonomous
Service
Domestic appliance
Other characteristics
Building
Year of construction
1960
Property location
Near
Zones data
Venezia (VE) - Mestre, Carpenedo
Average price of residential properties in Zone
The data shows the positioning of the property compared to the average prices in the area
The data shows the interest of users in the property compared to others in the area
€/m2
Very low Low Medium High Very high
{{ trendPricesByPlace.minPrice }} €/m2
{{ trendPricesByPlace.maxPrice }} €/m2
Insertion reference
Internal ref.
17726879External ref.
3831872Date of advertisement
29/07/2024Ref. Property
RA547T
Switch to the heat pump with

Contact agency for information
The calculation tool shows, by way of example, the potential total cost of the financing based on the user's needs. For all the information concerning each product, please read the Information of Tranparency made available by the mediator. We remind you to always read the General Information on the Real Estate Credit and the other documents of Transparency offered to the consumers.