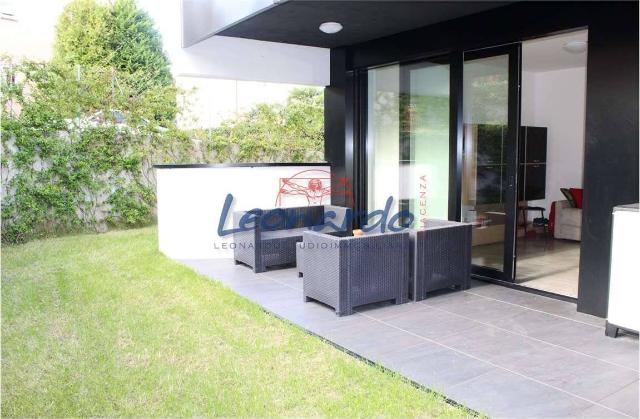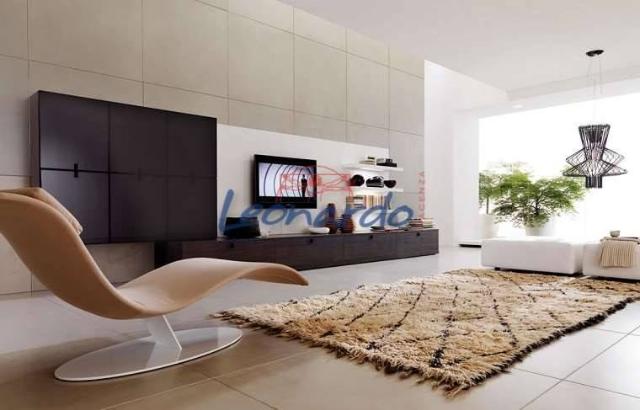Leonardo Studio immobiliare
During these hours, consultants from this agency may not be available. Send a message to be contacted immediately.









137 m²
4 Rooms
2 Bathrooms
Mansion
380,000 €
Description
In POSIZIONE CENTRALE del paese proponiamo VILLA BIFAMILIARE in fase di realizzazione. La parte abitativa è disposta su due livelli dove troviamo al piano terreno un AMPIO SOGGIORNO con CUCINA ABITABILE e primo servizio; al primo piano la zona notte è composta da 3 CAMERE (2 matrimoniali, 1 singola), secondo bagno, ripostiglio (con possibilità di essere trasformato in ulteriore bagno) e balcone. Completano la proprietà, al piano seminterrato, il BOX DOPPIO ed una comoda taverna. INGRESSO INDIPENDENTE e GIARDINO su tre lati. Finiture a scelta con ottimo capitolato. CLASSE "A".
La soluzione è in linea con la più moderna concezione costruttiva sia in merito al RISPARMIO ENERGETICO che all'ANTISISMICA. Riscaldamento a pavimento in pompa di calore e impianto fotovoltaico.
Consegna prevista Aprile 2025
Se cerchi in acquisto o devi vendere il tuo immobile, Leonardo Studio Immobiliare è una realtà consolidata che si occupa delle esigenze specifiche dei propri clienti nelle compravendite residenziali e commerciali. Contattaci!
LEONARDO STUDIO IMMOBILIARE via Conciliazione 45/A - Piacenza 29122. Contatti: +***. PODENZANO via Roma n. 62
Contatti: Cell. ***, mail: ******
Main information
Typology
MansionSurface
Rooms
4Bathrooms
2Floor
Several floorsCondition
NewLift
NoExpenses and land registry
Contract
Sale
Price
380,000 €
Price for sqm
2,774 €/m2
Energy and heating
Power
3.51 KWH/MQ2
Heating
Autonomous
Service
Other characteristics
Building
Year of construction
2024
Building floors
1
Property location
Near
Zones data
Podenzano (PC) -
Average price of residential properties in Zone
The data shows the positioning of the property compared to the average prices in the area
The data shows the interest of users in the property compared to others in the area
€/m2
Very low Low Medium High Very high
{{ trendPricesByPlace.minPrice }} €/m2
{{ trendPricesByPlace.maxPrice }} €/m2
Insertion reference
Internal ref.
17729641External ref.
Date of advertisement
29/07/2024
Switch to the heat pump with

Contact agency for information
The calculation tool shows, by way of example, the potential total cost of the financing based on the user's needs. For all the information concerning each product, please read the Information of Tranparency made available by the mediator. We remind you to always read the General Information on the Real Estate Credit and the other documents of Transparency offered to the consumers.