unigestimmobiliare
During these hours, consultants from this agency may not be available. Send a message to be contacted immediately.
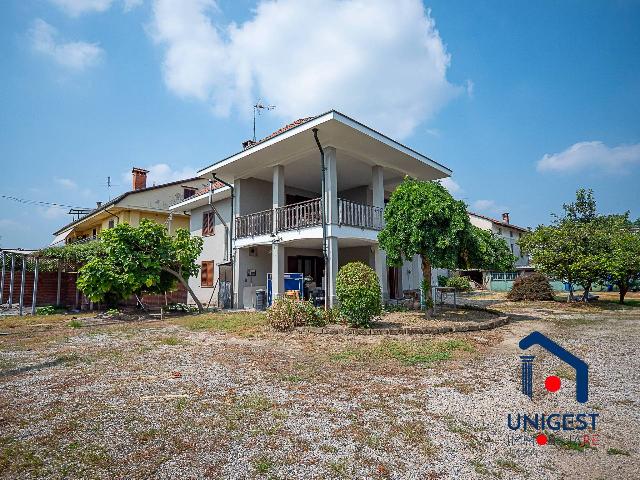
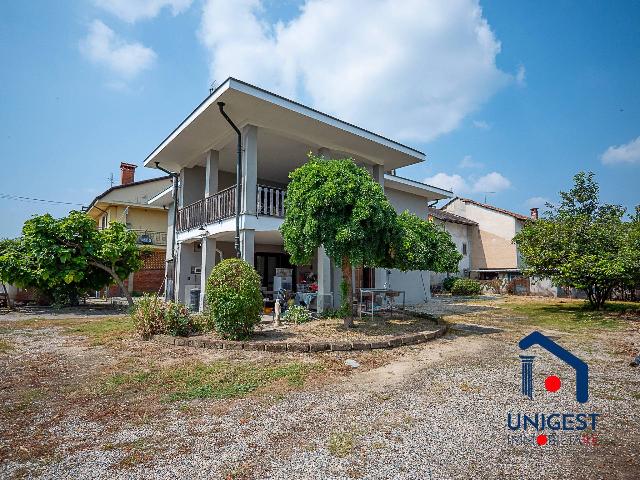







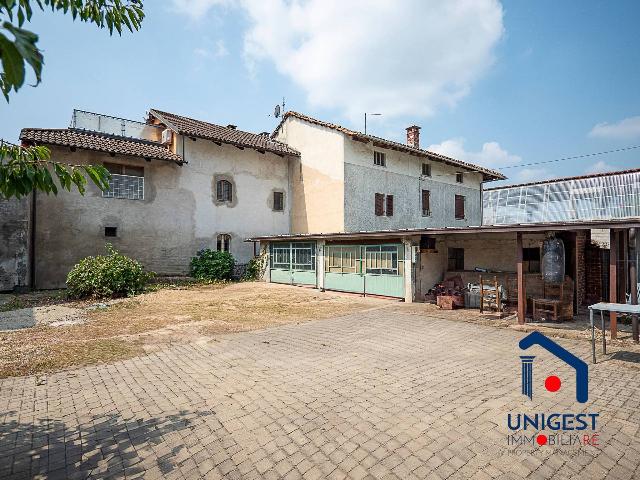






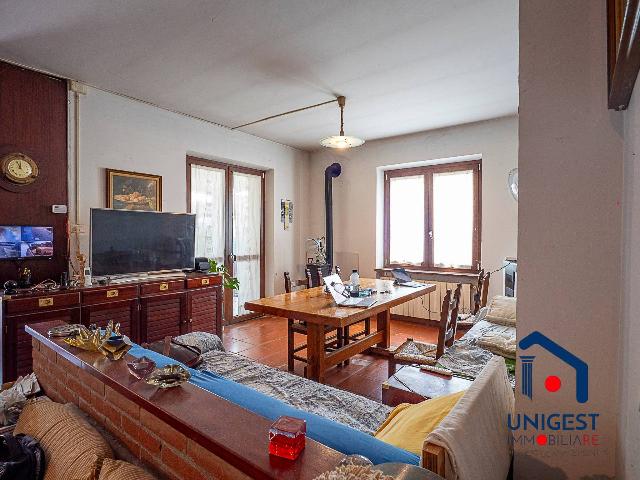
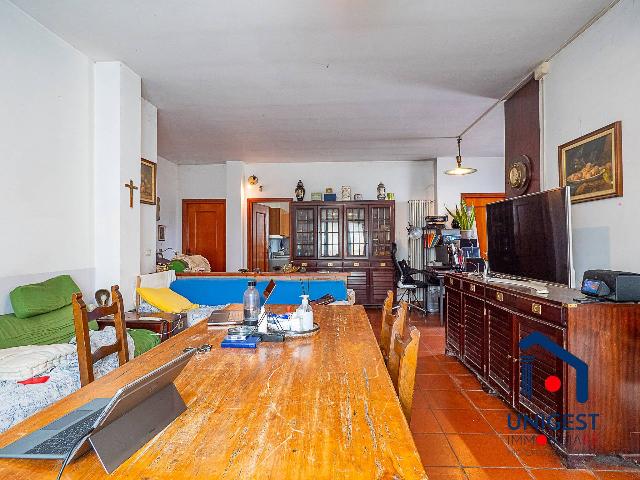







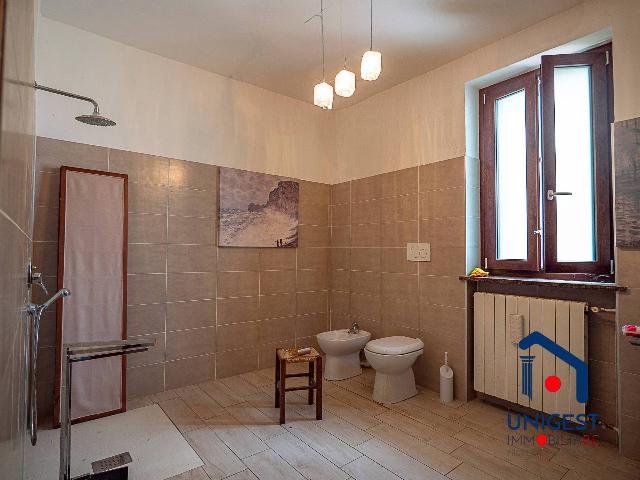



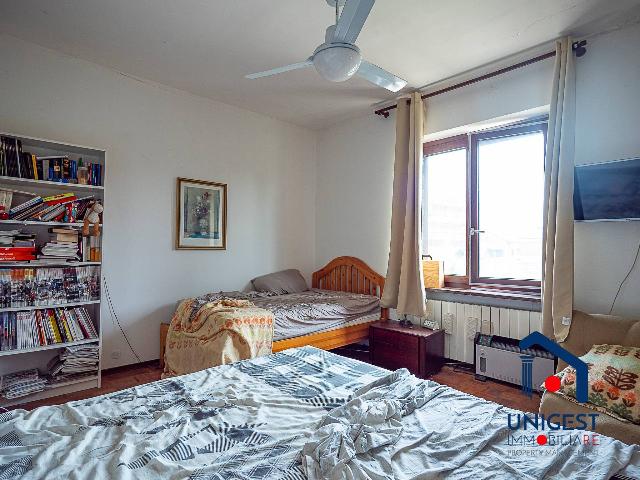

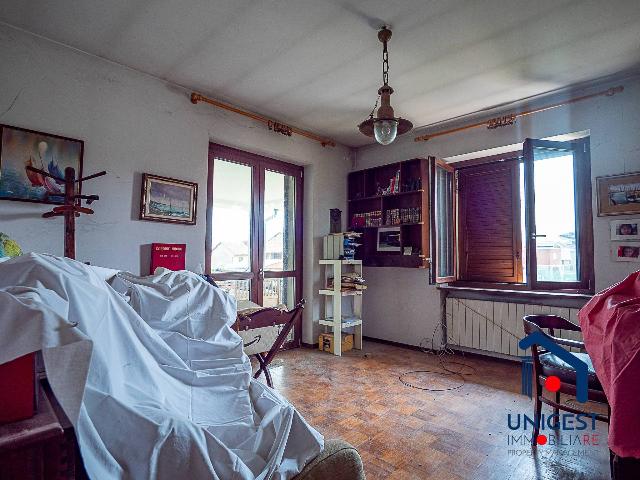



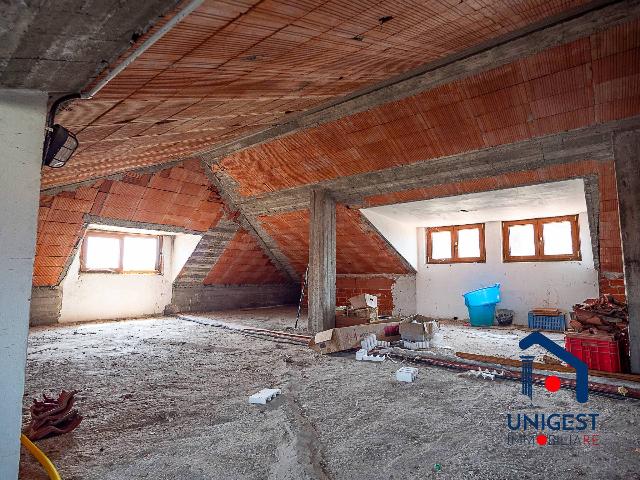
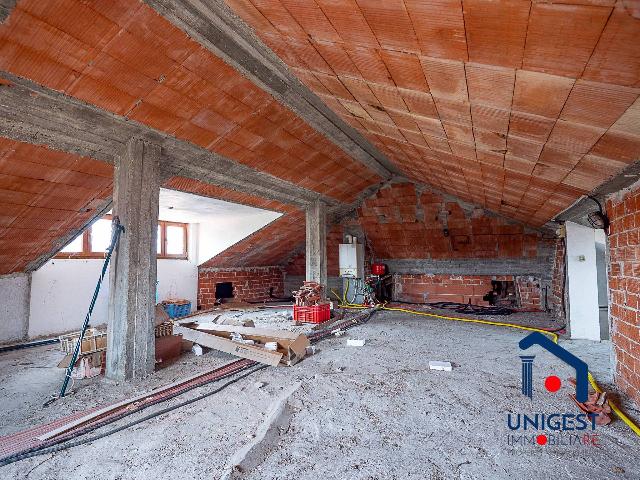
250 m²
8 Rooms
2 Bathrooms
Mansion
295,000 €
Description
GIARDINO PRIVATO DI 400 MQ - TERRAZZO - LIBERA SU 4 LATI
Questa casa indipendente, libera su quattro lati e sviluppata su tre livelli, offre una generosa metratura ideale per la realizzazione di una bifamiliare. Al piano terra, la luminosa zona giorno comprende un ampio soggiorno, una cucina abitabile, due camere da letto e un bagno. Una scala interna conduce al primo piano, dove un ampio disimpegno dà accesso a quattro spaziose camere e a un secondo bagno recentemente ristrutturato. Un grande terrazzo, accessibile da una delle camere da letto, arricchisce ulteriormente la proprietà. Una seconda scala interna porta al sottotetto, attualmente grezzo, offrendo ulteriori possibilità di personalizzazione. Il cortile e il giardino privato, di oltre 400 mq, garantiscono ampio spazio esterno e comodità. La proprietà è completata da due box auto e due magazzini. La casa ha recentemente subito una ristrutturazione che ne ha migliorato le prestazioni energetiche, inclusa l'installazione di infissi in PVC con triplo vetro, la creazione di un cappotto termico, e l'installazione di pannelli solari e fotovoltaici. Situata in una zona tranquilla ma ben collegata e comoda a tutti i servizi, questa casa rappresenta un'opportunità unica per chi cerca spazio, comfort e versatilità.
Le informazioni ed i contenuti dei nostri annunci, brochure e pagine web non costituiscono elemento contrattuale. Ora che sai tutto, fissa un appuntamento!!
Main information
Typology
MansionSurface
Rooms
8Bathrooms
2Floor
Several floorsCondition
HabitableLift
NoExpenses and land registry
Contract
Sale
Price
295,000 €
Available from
01/09/2024
Price for sqm
1,180 €/m2
Service
Other characteristics
Building
Year of construction
1987
Building floors
3
Property location
Near
Zones data
Poirino (TO) -
Average price of residential properties in Zone
The data shows the positioning of the property compared to the average prices in the area
The data shows the interest of users in the property compared to others in the area
€/m2
Very low Low Medium High Very high
{{ trendPricesByPlace.minPrice }} €/m2
{{ trendPricesByPlace.maxPrice }} €/m2
Insertion reference
Internal ref.
17782607External ref.
Date of advertisement
01/08/2024
Switch to the heat pump with

Contact agency for information
The calculation tool shows, by way of example, the potential total cost of the financing based on the user's needs. For all the information concerning each product, please read the Information of Tranparency made available by the mediator. We remind you to always read the General Information on the Real Estate Credit and the other documents of Transparency offered to the consumers.