SIMIGROUP IMMOBILIARE
During these hours, consultants from this agency may not be available. Send a message to be contacted immediately.
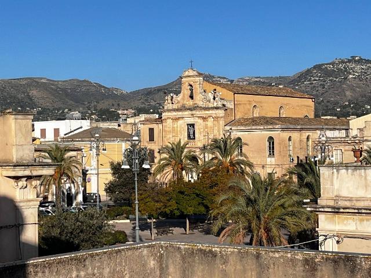



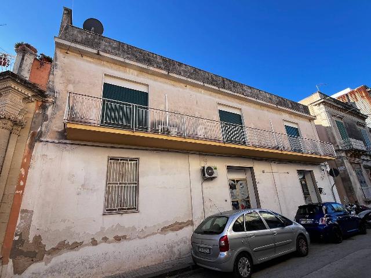


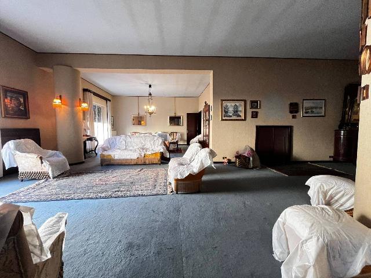

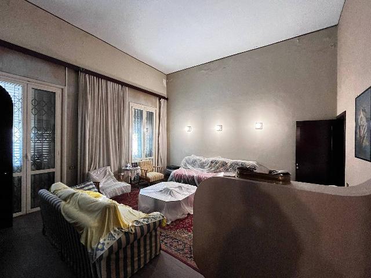

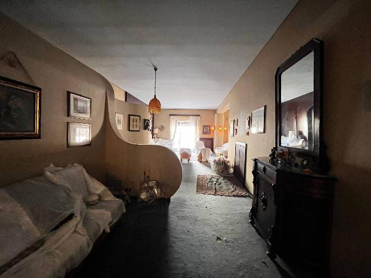










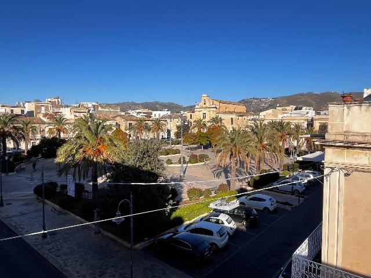

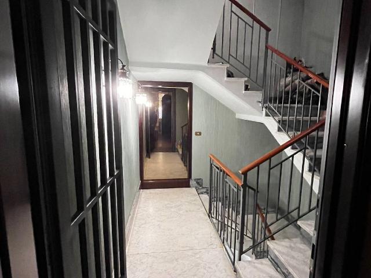
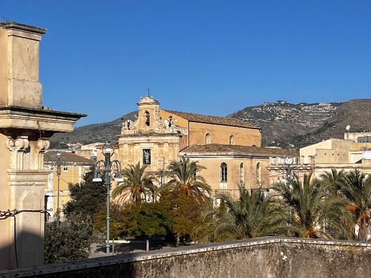
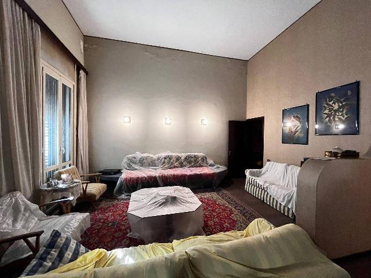
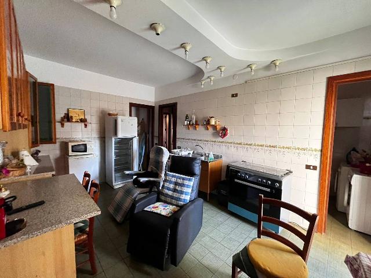



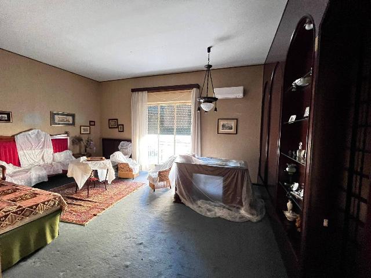
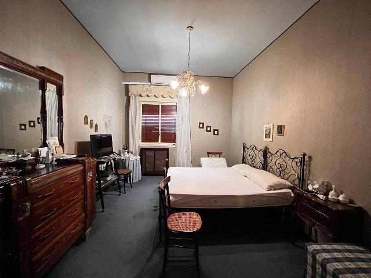

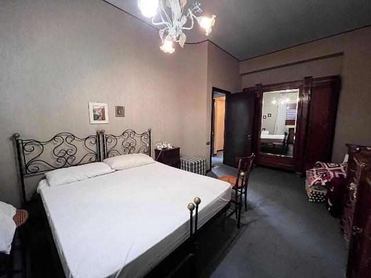
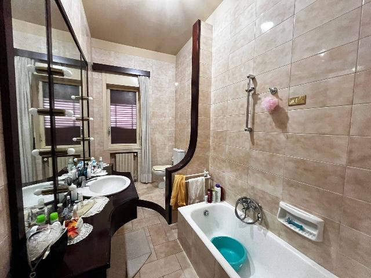
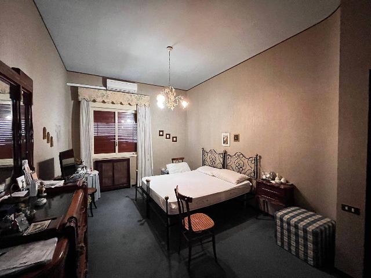


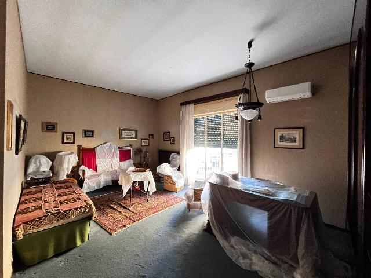
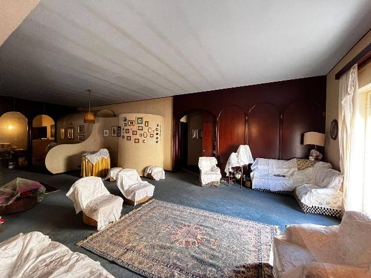




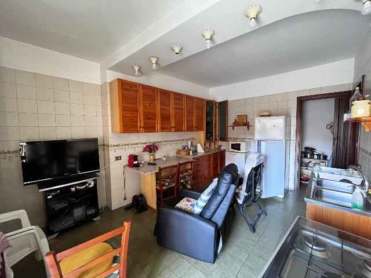


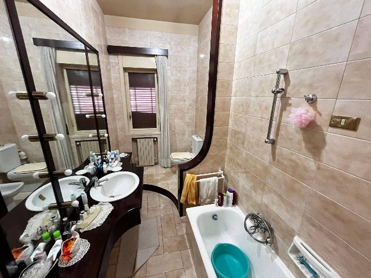
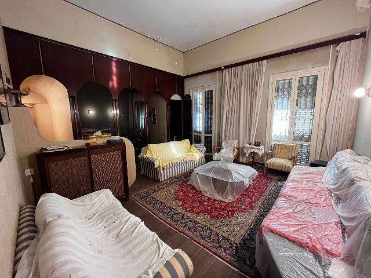


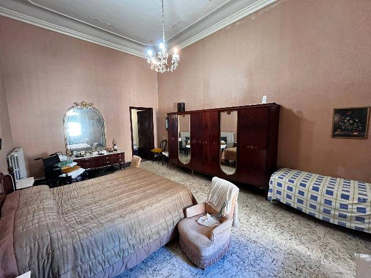
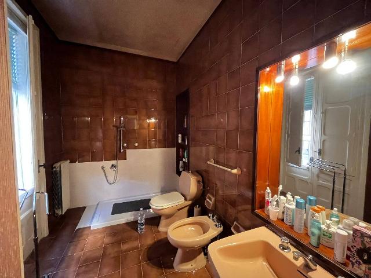
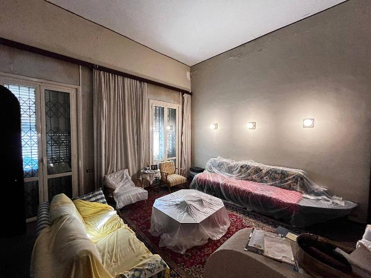




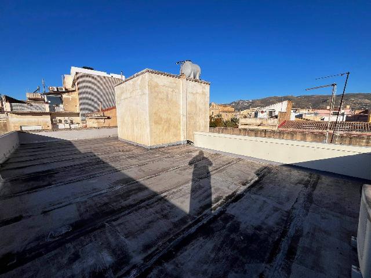
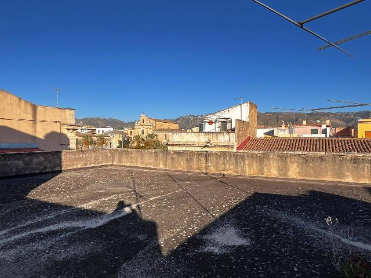
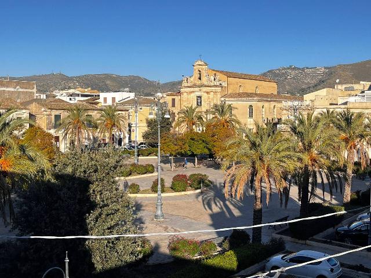
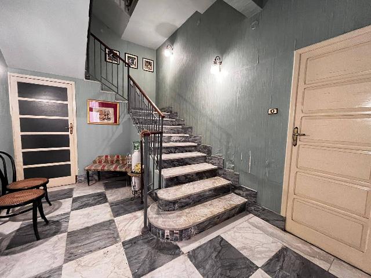



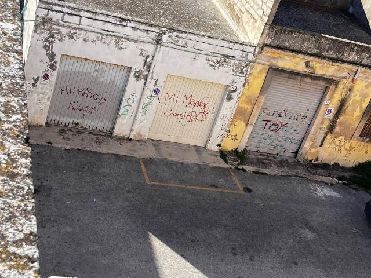



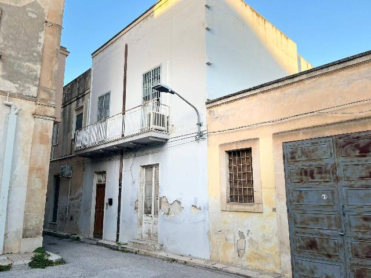
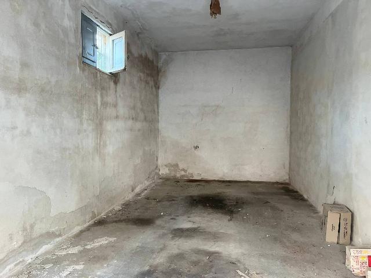
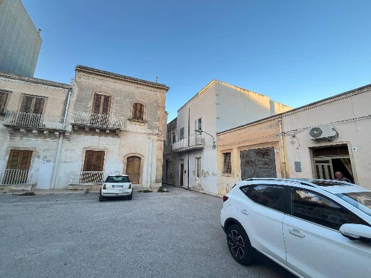
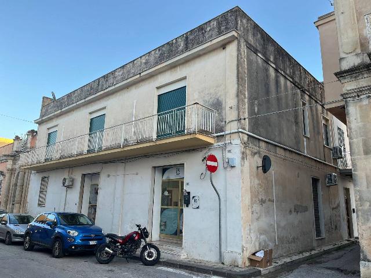
617 m²
10+ Rooms
3 Bathrooms
Detached house
500,000 €
Description
La SIMIGROUP Immobiliare vi propone in VENDITA palazzo cielo/terra in centro storico di mq 600 circa prospiciente la Piazza Regina Elena.
Il Palazzo è stato edificato in parte nei primi del 900 e poi ampliato negli anni 70', è composto per come segue.
Al piano PRIMO si ha l'appartamento principale. Appartamento molto ampio e signorile di circa mq 300 catastali con ingresso al piano terra con una bella scala in marmo. L'appartamento è composto da ingresso, un salone di rappresentanza molto grande, studio, una camera adibita a salotto, due ampie camere matrimoniali, 3 bagni e un ampio terrazzo in cucina. Al piano SECONDO si ha un terrazzo di circa 250 mq con vista piazza Regina Elena, montagne e mare che potrebbe essere adibito a solarium con cucina estiva per passare le giornate di sole in totale relax. Al piano TERRA si ha un negozio di circa mq 112 catastali che da su via Daniele Manin. sempre al piano TERRA si altro appartamento di circa mq 126 catastali da ristrutturare, oltre a un ufficio di mq 68 catastali, anch'esso da ristrutturare. a chiudere un garage comodo di circa mq 22 catastali. Gli immobili necessitano di una manutenzione ordinaria per lo più di riammodernamento. gli impianti sono quelli dell'epoca. La proprietà si trova proprio nel centro storico in una delle piazze principali. Il mare dista circa 1,5 km; Noto a ciRca 8 km; Siracusa a circa 25 km e l'Aeroporto Fontanarossa di Catania dista circa 35 minuti di strada. OTTIMO PER ABITAZIONE PRINCIPALE, OTTIMO PER CREARE STRUTTURA RICETTIVA.
Main information
Typology
Detached houseSurface
Rooms
More of 10Bathrooms
3Floor
Several floorsCondition
HabitableLift
NoExpenses and land registry
Contract
Sale
Price
500,000 €
Price for sqm
810 €/m2
Energy and heating
Power
104.63 KWH/MQ2
Heating
Autonomous
Service
Other characteristics
Building
Year of construction
1970
Building floors
2
Property location
Near
Zones data
Avola (SR) -
Average price of residential properties in Zone
The data shows the positioning of the property compared to the average prices in the area
The data shows the interest of users in the property compared to others in the area
€/m2
Very low Low Medium High Very high
{{ trendPricesByPlace.minPrice }} €/m2
{{ trendPricesByPlace.maxPrice }} €/m2
Insertion reference
Internal ref.
17812891External ref.
Date of advertisement
03/08/2024
Switch to the heat pump with

Contact agency for information
The calculation tool shows, by way of example, the potential total cost of the financing based on the user's needs. For all the information concerning each product, please read the Information of Tranparency made available by the mediator. We remind you to always read the General Information on the Real Estate Credit and the other documents of Transparency offered to the consumers.