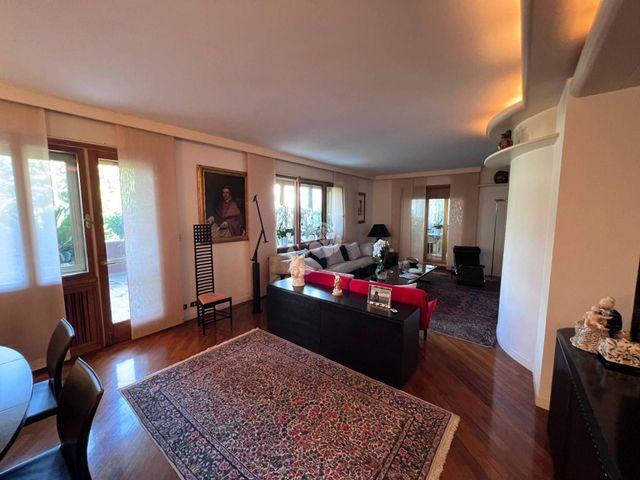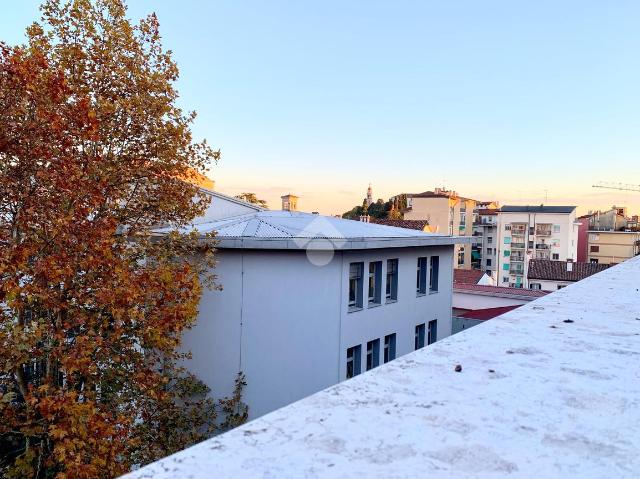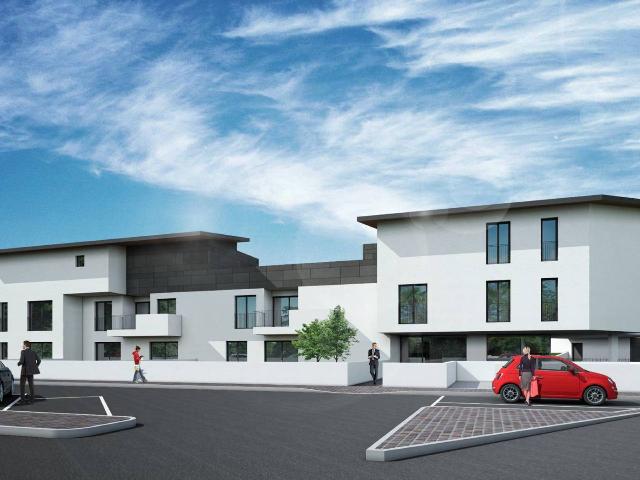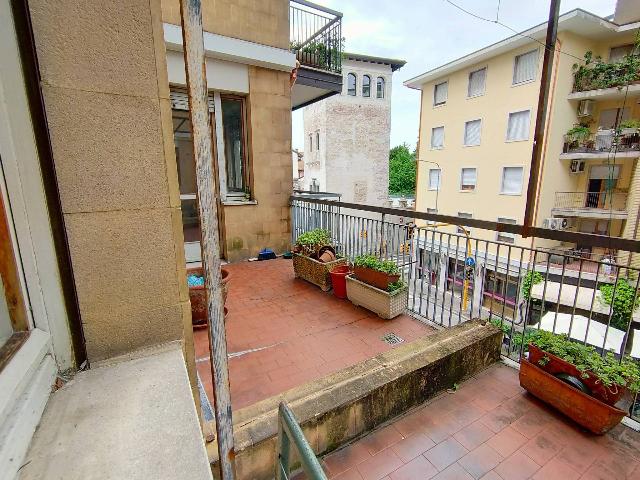GRUPPO IMMOBILIARE SAVOIA SRL
During these hours, consultants from this agency may not be available. Send a message to be contacted immediately.










298 m²
6 Rooms
3 Bathrooms
Apartament
470,000 €
Description
In posizione privilegiata con vista sul suggestivo Tempio Ossario, appartamento di prestigio, progettato dall'architetto Pietro Zanini, offre oltre 250 mq di comfort e raffinatezza. Situato al secondo piano di un elegante edificio con ascensore, l'abitazione si distingue per la sua distribuzione funzionale e gli spazi ampi e luminosi.
L'ingresso accoglie con eleganza e conduce ad un ampio soggiorno che si apre su una terrazza di 110 mq, perfetta per momenti di relax all'aperto e su una serra bioclimatica di 9 mq. La cucina abitabile, ben organizzata, è servita da una seconda veranda di 6 mq. La zona giorno è completata di un bagno di servizio ed uno studio.
La zona notte si articola in una camera padronale con bagno privato, un disimpegno conduce ad un ripostiglio, a due camere matrimoniali di cui una con bagno privato finestrato e due verande di 6 mq ciascuna, oltre ad un ripostiglio di servizio.
Al piano interrato, una spaziosa e comoda cantina di 20 mq.
Per chi necessita di un parcheggio, è possibile affittare un posto auto all'interno del condominio ad Euro 60/mese.
Questo appartamento rappresenta una soluzione abitativa di alta qualità, perfetta per chi cerca spazio, luminosità e una posizione centrale in una delle zone più ricercate di Udine.
Main information
Typology
ApartamentSurface
Rooms
6Bathrooms
3Floor
Several floorsCondition
RefurbishedLift
YesExpenses and land registry
Contract
Sale
Price
470,000 €
Available from
01/10/2024
Price for sqm
1,577 €/m2
Energy and heating
Power
150.67 KWH/MQ2
Heating
Centralized
Building
Year of construction
1975
Building floors
6
Property location
Near
Zones data
Udine (UD) - Udine Ovest, Cormor, San Domenico
Average price of residential properties in Zone
The data shows the positioning of the property compared to the average prices in the area
The data shows the interest of users in the property compared to others in the area
€/m2
Very low Low Medium High Very high
{{ trendPricesByPlace.minPrice }} €/m2
{{ trendPricesByPlace.maxPrice }} €/m2
Insertion reference
Internal ref.
17843266External ref.
Date of advertisement
06/08/2024
Switch to the heat pump with

Contact agency for information




The calculation tool shows, by way of example, the potential total cost of the financing based on the user's needs. For all the information concerning each product, please read the Information of Tranparency made available by the mediator. We remind you to always read the General Information on the Real Estate Credit and the other documents of Transparency offered to the consumers.