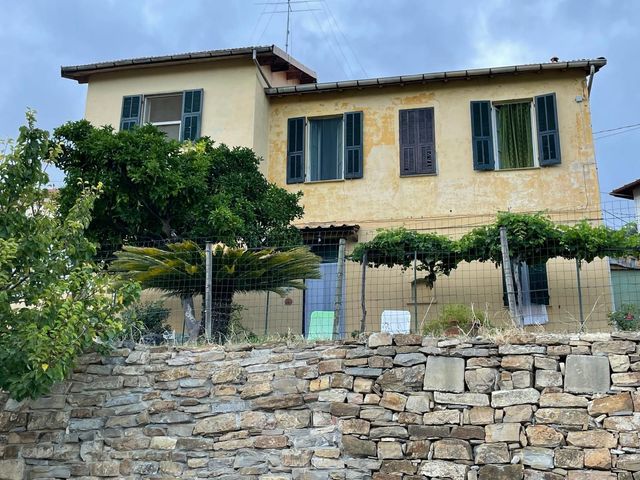Immobiliare Sinergie srl
During these hours, consultants from this agency may not be available. Send a message to be contacted immediately.






























200 m²
8 Rooms
1 Bathroom
Mansion
350,000 €
Description
Sanremo via Tasciaire 125
TIPOLOGIA: casa indipendente con grande giardino
PIANO: sviluppata su 2 livelli
CONDIZIONI GENERALI: buone, originario
CASA INDIPENDENTE DI 190MQ DISPOSTA SU DUE LIVELLI
La soluzione si presenta allo stato originale molto ben conservata e abitabile, è libera sui quattro lati, e si compone di:
- piano terra: appartamento con ingresso indipendente che dà sul soggiorno, cucina, sala da pranzo, bagno con finestra e grande ripostiglio, secondo servizio e cantina.
- primo piano: 5 camere matrimoniali di ampia metratura, disimpegno e terzo servizio.
La proprietà è circondata da bellissimo giardino in pieno sud con vista mare e piante da frutto. Completa la proprietà un comodo locale di sgombero esterno attiguo al piano terra e un grande terreno perimetrale . L'immobile, è ubicato in zona comoda per i collegamenti in auto con le vie del centro di Sanremo, è immerso nel verde e prevede la possibilità di parcheggio di più auto.
Gli spazi esterni sono costituiti da un giardino fiorito, da grande terreno e da altre piccole zone relax. La posizione è a soli 5 minuti dal centro; la totale indipendenza, l'ampio sfogo esterno e i numerosi spazi interni, sono alcune delle caratteristiche questa splendida soluzione.
Piani edificio 2
Superficie 190 m²
Locali 8
Camere da letto 5
Cucina abitabile
Bagni 3
Terrazzo Sì
Riscaldamento Autonomo, a radiatori,
€ 350.000
Main information
Typology
MansionSurface
Rooms
8Bathrooms
1Balconies
Terrace
Floor
Ground floorExpenses and land registry
Contract
Sale
Price
350,000 €
Price for sqm
1,750 €/m2
Energy and heating
Service
Other characteristics
Building
Year of construction
1960
Property location
Near
Zones data
Sanremo (IM) - Ospedale, Borgo, Baragallo
Average price of residential properties in Zone
The data shows the positioning of the property compared to the average prices in the area
The data shows the interest of users in the property compared to others in the area
€/m2
Very low Low Medium High Very high
{{ trendPricesByPlace.minPrice }} €/m2
{{ trendPricesByPlace.maxPrice }} €/m2
Insertion reference
Internal ref.
17847721External ref.
897425Date of advertisement
06/08/2024Ref. Property
V350TG
Switch to the heat pump with

Contact agency for information
The calculation tool shows, by way of example, the potential total cost of the financing based on the user's needs. For all the information concerning each product, please read the Information of Tranparency made available by the mediator. We remind you to always read the General Information on the Real Estate Credit and the other documents of Transparency offered to the consumers.