During these hours, consultants from this agency may not be available. Send a message to be contacted immediately.
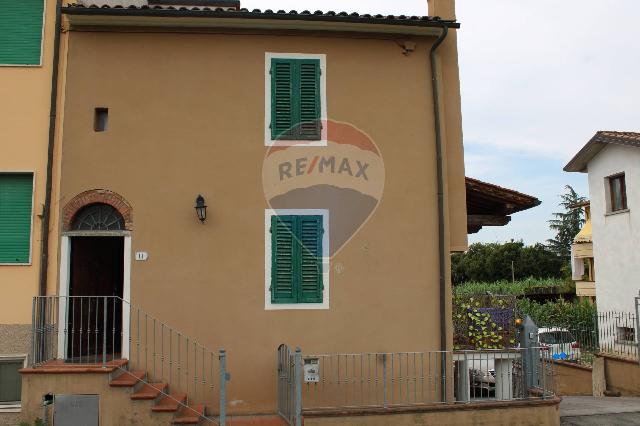




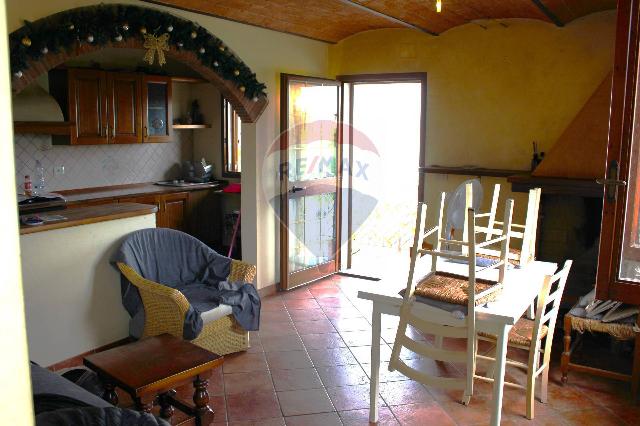


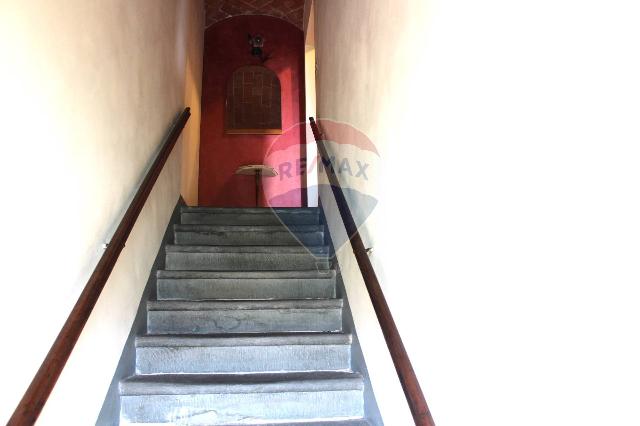
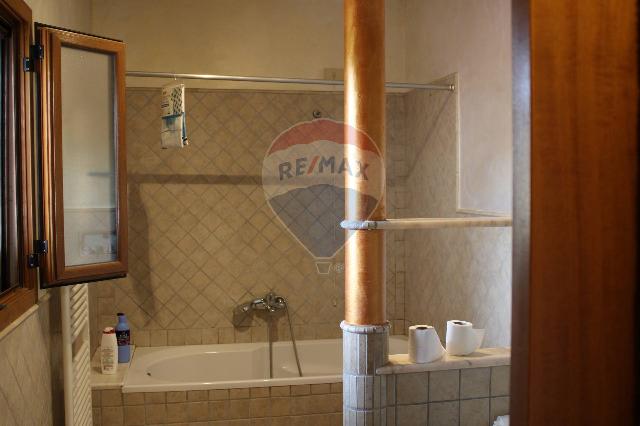
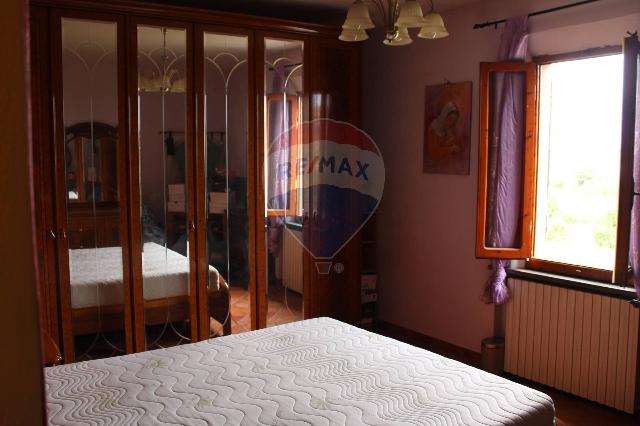

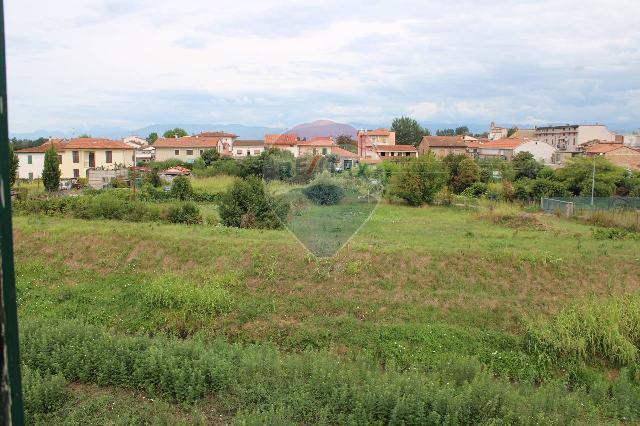



Detached house for sale, Via Pian del Casone 11, Cerreto Guidi
-
90 m²
-
4 Rooms
-
1 Bathroom
Detached house
148,000 €
Description
Vendesi in Loc. Stabbia nel Comune di Cerreto Guidi (FI) in Via Pian Del Casone nr. 11 terratetto libero su tre lati.
L'immobile disposto su tre livelli è cosi composto;
Parte abitabile superficie di circa 70 mq.
Al piano terra rialzato, sala pranzo con caminetto, angolo cottura e ampio balcone che si affaccia sul resede esclusivo.
Possibilità di realizzo ulteriore stanza con accesso dalla cucina.
Al primo piano con accesso da scala interna, stanza da bagno con finestra e camera matrimoniale. Particolare il
suggestivo affaccio sulle campagne circostanti.
Completano la proprietà locali seminterrati di circa 70 mq. in due locali uso cantina e rimessaggio con accesso dal resede
esterno di circa 60 mq.
Tali spazi sono predisposti per essere valorizzati e personalizzati.
In un contesto di campagna, tranquillo e servito da tutti i principali servizi
Main information
Typology
Detached houseSurface
Rooms
4Bathrooms
1Balconies
Floor
Several floorsCondition
Good conditionsLift
NoExpenses and land registry
Contract
Sale
Price
148,000 €
Price for sqm
1,644 €/m2
Energy and heating
Power
148.66 KWH/MQ2
Heating
Autonomous
Service
Other characteristics
Building
Year of construction
1950
Property location
Near
- 308m Scuola Elementare
- 332m Coop
Zones data
Cerreto Guidi (FI) -
Average price of residential properties in Zone
The data shows the positioning of the property compared to the average prices in the area
The data shows the interest of users in the property compared to others in the area
€/m2
Very low Low Medium High Very high
{{ trendPricesByPlace.minPrice }} €/m2
{{ trendPricesByPlace.maxPrice }} €/m2
Insertion reference
Internal ref.
17893422External ref.
8826694004Date of advertisement
20/08/2024Ref. Property
31681050-94Services for you
Increase the value of your home and save on bills
Switch to the heat pump with

Mortgage info
Contact agency for information
Related searches
- Detached houses for sale Cerreto Guidi,
- Houses for sale Cerreto Guidi,
- Real estate agencies Cerreto Guidi
The calculation tool shows, by way of example, the potential total cost of the financing based on the user's needs. For all the information concerning each product, please read the Information of Tranparency made available by the mediator. We remind you to always read the General Information on the Real Estate Credit and the other documents of Transparency offered to the consumers.