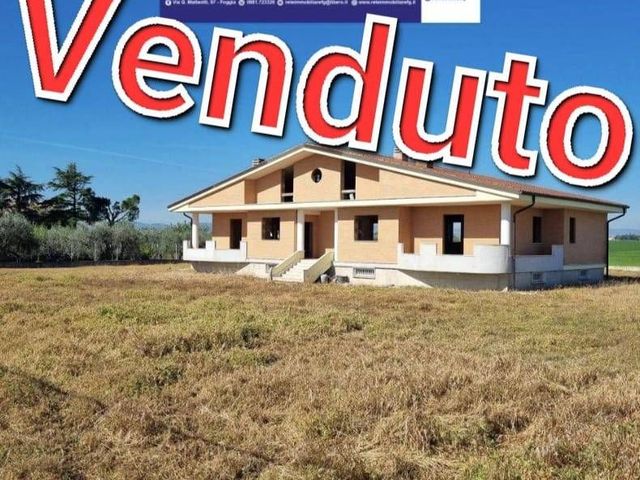Rete Immobiliare di Napolitano Daniele
During these hours, consultants from this agency may not be available. Send a message to be contacted immediately.







1,175 m²
Mansion
210,000 €
Description
L’agenzia RETEIMMOBILIARE propone in vendita villa disposta su tre livelli e rispettivamente, autorimessa/deposito al piano interrato, abitazione al piano rialzato e mansarda al piano superiore.
La Villa è in fase di ultimazione (cat. catastale F3) e al momento dispone della sola linea elettrica, cancellate perimetrali, due cancelli d’ingresso scorrevoli, uno sul fronte strada l’atro sul retro, predisposti all’automazione. La superficie utile della struttura è di 250 mq. per ogni livello (autorimessa, abitazione, mansarda) costruita su gettata di terra e quindi in posizione sopraelevata rispetto al livello strada. La superficie totale del terreno dove è ubicata la villa è pari a 5.500 mq. La proprietà dista Km 5,500 dalla città (nei pressi di Piromanya) e rappresenta un’ottima soluzione per chi volesse approfittare di acquistare una solida struttura abitativa da ultimare secondo le proprie preferenze.
Main information
Typology
MansionSurface
Floor
Several floorsCondition
NewLift
NoExpenses and land registry
Contract
Sale
Price
210,000 €
Price for sqm
179 €/m2
Energy and heating
Power
175 KWH/MQ2
Building
Year of construction
1997
Building floors
1
Near
Zones data
Foggia (FG) - Ospedale, Aeroporto, Salice
Average price of residential properties in Zone
The data shows the positioning of the property compared to the average prices in the area
The data shows the interest of users in the property compared to others in the area
€/m2
Very low Low Medium High Very high
{{ trendPricesByPlace.minPrice }} €/m2
{{ trendPricesByPlace.maxPrice }} €/m2
Insertion reference
Internal ref.
17907312External ref.
Date of advertisement
22/08/2024
Switch to the heat pump with

Contact agency for information
The calculation tool shows, by way of example, the potential total cost of the financing based on the user's needs. For all the information concerning each product, please read the Information of Tranparency made available by the mediator. We remind you to always read the General Information on the Real Estate Credit and the other documents of Transparency offered to the consumers.