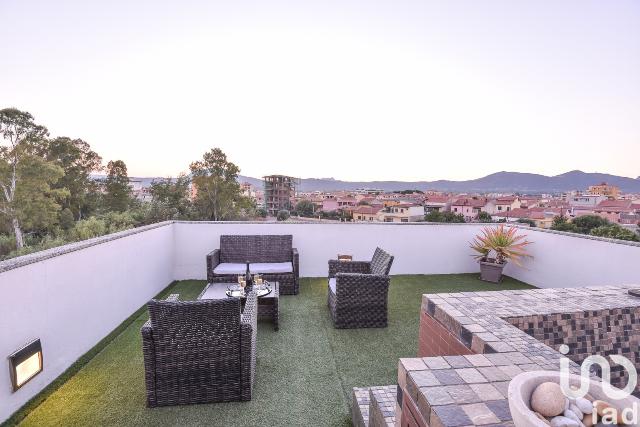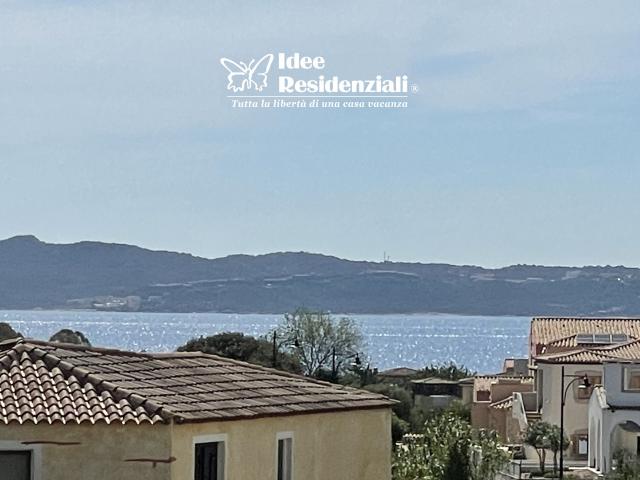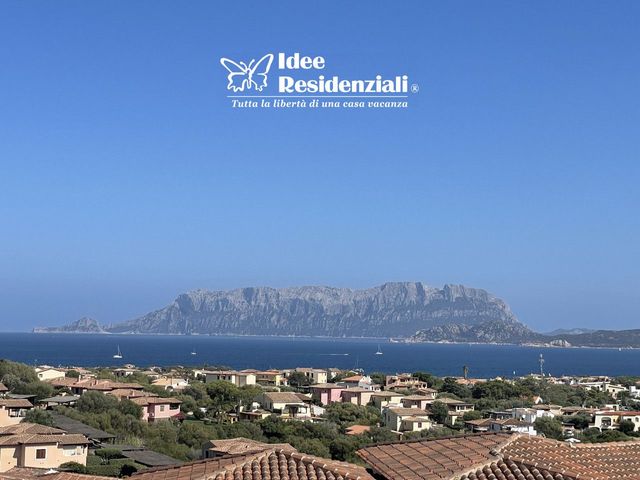IN CASA
During these hours, consultants from this agency may not be available. Send a message to be contacted immediately.



















152 m²
4 Rooms
2 Bathrooms
Penthouse
435,400 €
Description
Splendido Attico in vendita a Olbia!
Questo appartamento al piano attico offre una vista panoramica mozzafiato e si trova immerso nel verde, in una zona tranquilla e riservata.
Con una superficie commerciale di 152 mq, questo attico è spazioso e luminoso. Dispone di un ingresso accogliente, un ampio soggiorno/pranzo, due camere da letto, uno studio, una cucina moderna e due bagni. Inoltre, è dotato di una veranda coperta di 7 mq e due terrazze scoperte di 30 mq totali, perfette per godersi il sole e organizzare cene all'aperto.
Questo fabbricato è in corso di costruzione e sarà dotato di finiture di pregio, serramenti esterni in legno e un efficiente impianto di riscaldamento a pavimento. Inoltre, è classificato in classe energetica "A". Gli spazi esterni sono ampi e ben curati, con giardini esclusivi e balconi indipendenti. È possibile acquistare un box auto separato ad € 20.000.
La posizione è comoda, adiacente al Nuovo Palazzetto dello Sport e vicino a aree verdi pubbliche e parcheggi. La distanza dall'Aeroporto di Olbia è di soli 9,7 km e dal Porto di Olbia 10 km. Non lasciarti sfuggire questa fantastica opportunità di vivere in un attico di lusso a Olbia!
Main information
Typology
PenthouseSurface
Rooms
4Bathrooms
2Floor
4° floorCondition
NewLift
YesExpenses and land registry
Contract
Sale
Price
435,400 €
Price for sqm
2,864 €/m2
Energy and heating
Power
175 KWH/MQ2
Heating
Autonomous
Service
Other characteristics
Building
Year of construction
2024
Building floors
4
Property location
Near
Zones data
Olbia (SS) - Ospedale vecchio, San Nicola, Orgosoleddu
Average price of residential properties in Zone
The data shows the positioning of the property compared to the average prices in the area
The data shows the interest of users in the property compared to others in the area
€/m2
Very low Low Medium High Very high
{{ trendPricesByPlace.minPrice }} €/m2
{{ trendPricesByPlace.maxPrice }} €/m2
Insertion reference
Internal ref.
18671875External ref.
Date of advertisement
21/09/2024
Switch to the heat pump with

Contact agency for information




The calculation tool shows, by way of example, the potential total cost of the financing based on the user's needs. For all the information concerning each product, please read the Information of Tranparency made available by the mediator. We remind you to always read the General Information on the Real Estate Credit and the other documents of Transparency offered to the consumers.