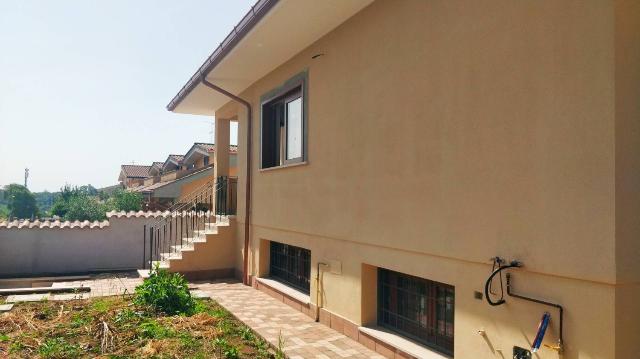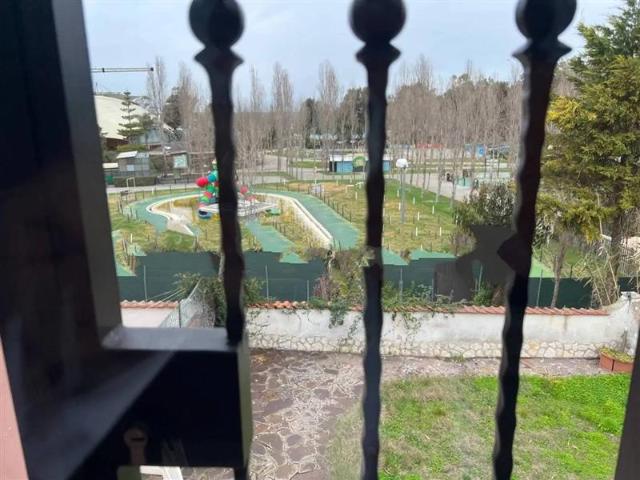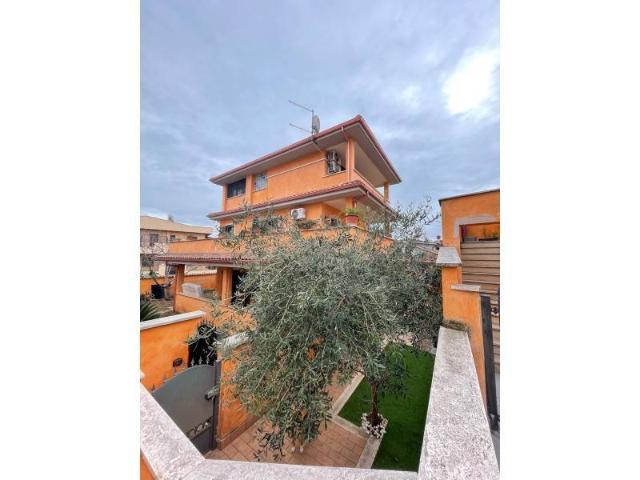Futura Real Estate Srl
During these hours, consultants from this agency may not be available. Send a message to be contacted immediately.






















141 m²
4 Rooms
2 Bathrooms
Mansion
235,000 €
Description
Proponiamo in vendita a Pomezia porzione di immobile che si sviluppa su due livelli .La superficie totale è di 141 metri quadrati, di cui 134 metri quadrati calpestabili, oltre un box di mq 130.La casa è composta da un ampio ingresso indipendente, tre camere da letto, salone, due bagni balconi e una cucina abitabile, mentre al pian seminterrato troviamo un ampio box con accesso sia su strada che da dentro casa.Tutti gli ambienti sono luminosi. La villetta è dotata di un giardino privato, ideale per godersi momenti di relax all'aperto."La nostra Agenzia mette a vostra disposizione tutti i servizi necessari per procedere ad una compravendita in totale sicurezza grazie ad una collaborazione con diversi studi professionali: consulenza creditizia in sede previo appuntamento, servizi tecnico-catastali-urbanistici con tecnici affiliati, consulenza notarile con possibilità di rogito in sede, preventivi di ristrutturazione con ditte specializzate e certificate."I DATI INDICATI NON COSTITUISCONO ELEMENTO CONTRATTUALE"
Main information
Typology
MansionSurface
Rooms
4Bathrooms
2Balconies
Floor
Several floorsCondition
Good conditionsLift
NoExpenses and land registry
Contract
Sale
Price
235,000 €
Cadastral income
805.0
Price for sqm
1,667 €/m2
Energy and heating
Power
175 KWH/MQ2
Heating
Autonomous
Other characteristics
Building
Year of construction
1975
Building floors
2
Property location
Near
Zones data
Pomezia (RM) - Maggiona, Santa Palomba, Santa Procula
Average price of residential properties in Zone
The data shows the positioning of the property compared to the average prices in the area
The data shows the interest of users in the property compared to others in the area
€/m2
Very low Low Medium High Very high
{{ trendPricesByPlace.minPrice }} €/m2
{{ trendPricesByPlace.maxPrice }} €/m2
Insertion reference
Internal ref.
19086127External ref.
7498397142Date of advertisement
04/10/2024Ref. Property
ERA101-1007-1521
Switch to the heat pump with

Contact agency for information





The calculation tool shows, by way of example, the potential total cost of the financing based on the user's needs. For all the information concerning each product, please read the Information of Tranparency made available by the mediator. We remind you to always read the General Information on the Real Estate Credit and the other documents of Transparency offered to the consumers.